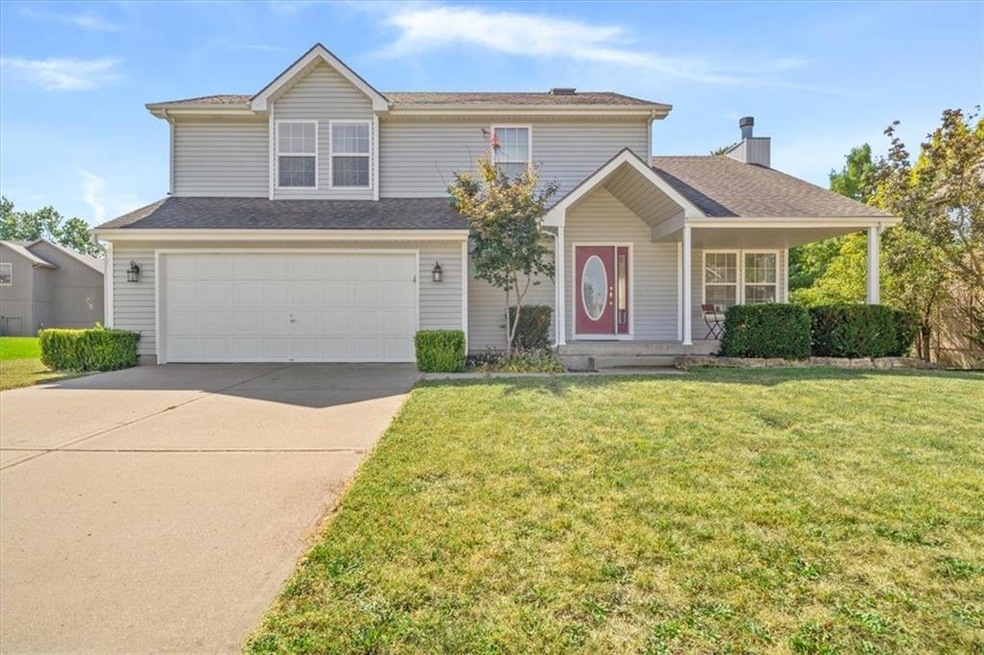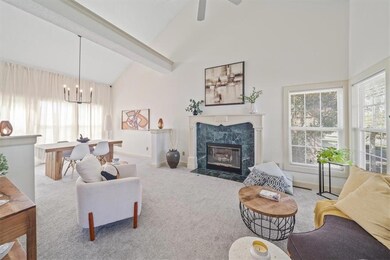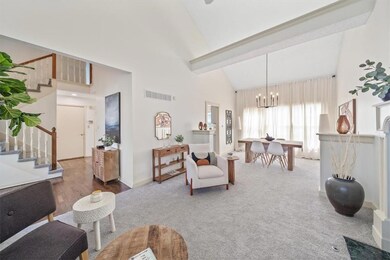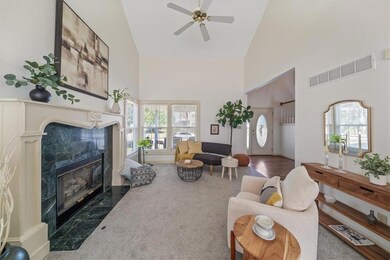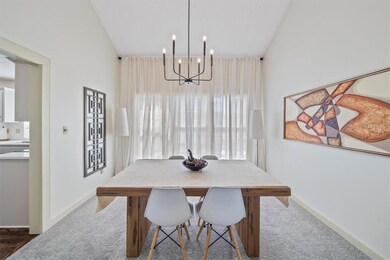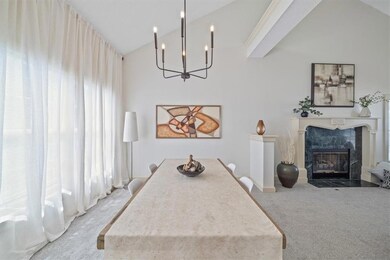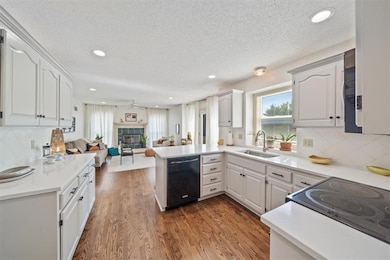
1113 NE Cardinal Dr Lees Summit, MO 64064
Lee's Summit NeighborhoodHighlights
- Vaulted Ceiling
- Traditional Architecture
- Den
- Voy Spears Jr. Elementary School Rated A
- Wood Flooring
- Formal Dining Room
About This Home
As of November 2024Nearly 2,700 square feet! This is a GREAT home in Lee's Summit with 3 large bedrooms, 3.5 bathrooms, 2 fireplaces and a large 2 car garage. It's move-in ready with great curb appeal. The hardwood floors were beautifully refinished and new carpet installed. You will love the flow and all the natural light. Once you enter, you're greeted with vaulted / cathedral ceilings and a beautiful living room with a large fireplace and mantle. The kitchen has new quartz countertops and a ton of cabinets for storage. The secondary living room also has a fireplace with stunning hardwood floors and easy access to backyard patio and fully fenced in backyard. Upstairs there are 3 bedrooms - with the primary bedroom having its own ensuite that includes a double vanity, separate tub and shower and large walk-in closet. The basement is fully finished with its own full bathroom. Don't miss it!
Last Agent to Sell the Property
KW KANSAS CITY METRO Brokerage Phone: 816-882-2808 License #2013012898 Listed on: 09/20/2024

Home Details
Home Type
- Single Family
Est. Annual Taxes
- $4,472
Year Built
- Built in 1994
Lot Details
- 8,140 Sq Ft Lot
- Wood Fence
- Paved or Partially Paved Lot
- Level Lot
HOA Fees
- $24 Monthly HOA Fees
Parking
- 2 Car Attached Garage
Home Design
- Traditional Architecture
- Composition Roof
Interior Spaces
- 2-Story Property
- Vaulted Ceiling
- Ceiling Fan
- Skylights
- Window Treatments
- Living Room with Fireplace
- Formal Dining Room
- Den
- Finished Basement
Kitchen
- Eat-In Kitchen
- Built-In Electric Oven
- Dishwasher
- Stainless Steel Appliances
- Disposal
Flooring
- Wood
- Carpet
Bedrooms and Bathrooms
- 3 Bedrooms
- Walk-In Closet
Laundry
- Laundry Room
- Laundry on main level
Outdoor Features
- Porch
Schools
- Voy Spears Elementary School
- Blue Springs South High School
Utilities
- Central Air
- Heating System Uses Natural Gas
Community Details
- Lakeridge Meadows Subdivision
Listing and Financial Details
- Assessor Parcel Number 43-620-11-22-00-0-00-000
- $0 special tax assessment
Ownership History
Purchase Details
Home Financials for this Owner
Home Financials are based on the most recent Mortgage that was taken out on this home.Purchase Details
Home Financials for this Owner
Home Financials are based on the most recent Mortgage that was taken out on this home.Purchase Details
Purchase Details
Purchase Details
Home Financials for this Owner
Home Financials are based on the most recent Mortgage that was taken out on this home.Purchase Details
Purchase Details
Home Financials for this Owner
Home Financials are based on the most recent Mortgage that was taken out on this home.Purchase Details
Home Financials for this Owner
Home Financials are based on the most recent Mortgage that was taken out on this home.Similar Homes in Lees Summit, MO
Home Values in the Area
Average Home Value in this Area
Purchase History
| Date | Type | Sale Price | Title Company |
|---|---|---|---|
| Warranty Deed | -- | Platinum Title | |
| Special Warranty Deed | -- | -- | |
| Special Warranty Deed | -- | First Financial Title Of Kan | |
| Trustee Deed | $184,391 | First Financial Title Of Kan | |
| Warranty Deed | -- | Chicago Title Co | |
| Warranty Deed | -- | Truman County Title | |
| Interfamily Deed Transfer | -- | -- | |
| Warranty Deed | -- | -- |
Mortgage History
| Date | Status | Loan Amount | Loan Type |
|---|---|---|---|
| Previous Owner | $128,500 | New Conventional | |
| Previous Owner | $128,080 | Fannie Mae Freddie Mac | |
| Previous Owner | $167,403 | FHA | |
| Previous Owner | $40,000 | Purchase Money Mortgage | |
| Previous Owner | $121,100 | Purchase Money Mortgage |
Property History
| Date | Event | Price | Change | Sq Ft Price |
|---|---|---|---|---|
| 11/13/2024 11/13/24 | Sold | -- | -- | -- |
| 10/04/2024 10/04/24 | Pending | -- | -- | -- |
| 09/20/2024 09/20/24 | For Sale | $380,000 | -- | $141 / Sq Ft |
Tax History Compared to Growth
Tax History
| Year | Tax Paid | Tax Assessment Tax Assessment Total Assessment is a certain percentage of the fair market value that is determined by local assessors to be the total taxable value of land and additions on the property. | Land | Improvement |
|---|---|---|---|---|
| 2024 | $4,472 | $59,470 | $6,568 | $52,902 |
| 2023 | $4,472 | $59,470 | $6,306 | $53,164 |
| 2022 | $3,388 | $39,900 | $4,586 | $35,314 |
| 2021 | $3,385 | $39,900 | $4,586 | $35,314 |
| 2020 | $3,253 | $37,916 | $4,586 | $33,330 |
| 2019 | $3,153 | $37,916 | $4,586 | $33,330 |
| 2018 | $2,829 | $33,000 | $3,992 | $29,008 |
| 2017 | $2,829 | $33,000 | $3,992 | $29,008 |
| 2016 | $2,623 | $30,704 | $4,693 | $26,011 |
| 2014 | $2,601 | $30,250 | $4,697 | $25,553 |
Agents Affiliated with this Home
-
Curtis Jay

Seller's Agent in 2024
Curtis Jay
KW KANSAS CITY METRO
(816) 882-2808
6 in this area
171 Total Sales
-
Pam Smith
P
Buyer's Agent in 2024
Pam Smith
Premium Realty Group LLC
(816) 289-4686
4 in this area
32 Total Sales
Map
Source: Heartland MLS
MLS Number: 2511310
APN: 43-620-11-22-00-0-00-000
- 1133 NE Cardinal Ct
- 4425 NE Gateway Dr
- 4009 NE Apple Grove Dr
- 4116 NE Apple Grove Dr
- 1200 NE Cider Mill Dr
- 4001 NE Apple Grove Dr
- 4108 NE Apple Grove Dr
- 4104 NE Apple Grove Dr
- 1108 NE Goshen Ct
- 4112 NE Apple Grove Dr
- 1201 NE Piedmont Dr
- 1205 NE Piedmont Dr
- 1209 NE Piedmont Dr
- 1213 NE Piedmont Dr
- 1217 NE Piedmont Dr
- 1216 NE Piedmont Dr
- 1212 NE Piedmont Dr
- 1208 NE Piedmont Dr
- 1204 NE Piedmont Dr
- 1200 NE Piedmont Dr
