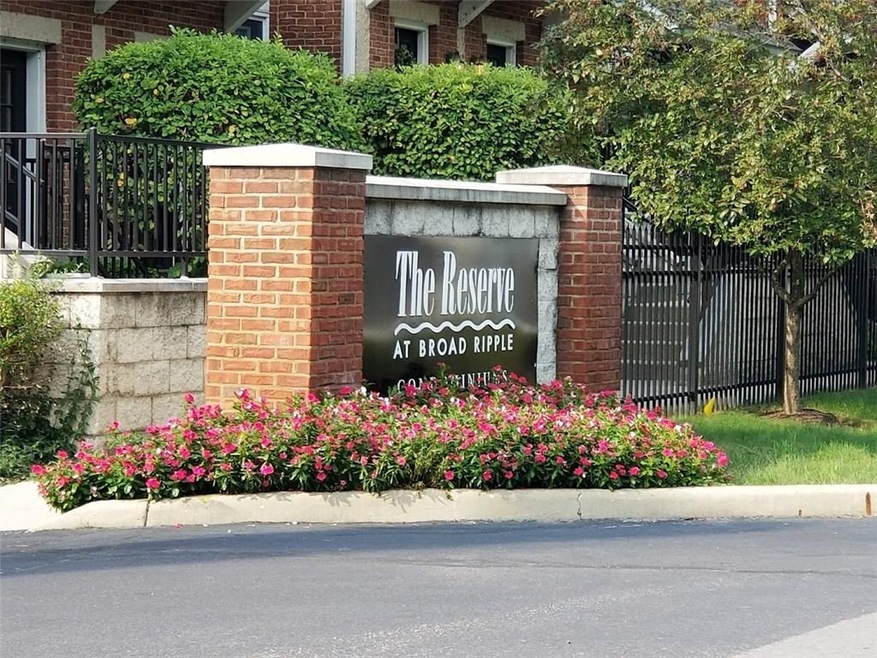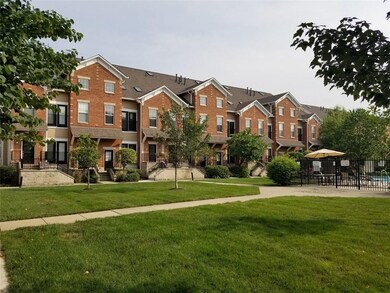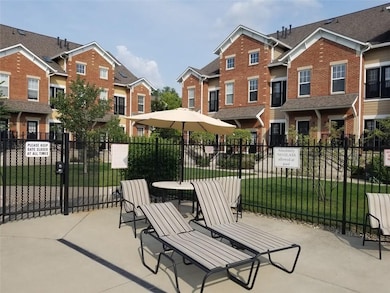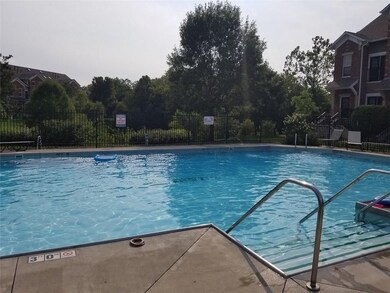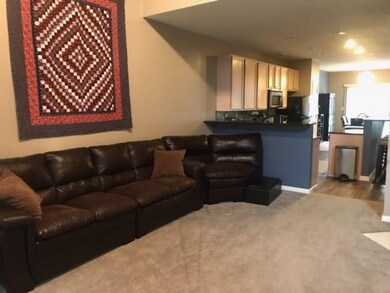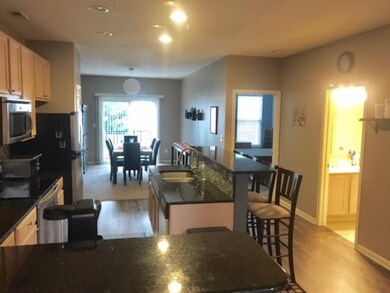
1113 Reserve Way Indianapolis, IN 46220
Broad Ripple NeighborhoodHighlights
- Vaulted Ceiling
- Community Pool
- Skylights
- Traditional Architecture
- Balcony
- 2 Car Attached Garage
About This Home
As of October 2021Beautifully update condo in Broad Ripple! Walk out of the Reserve community and straight onto the Monon. Update flooring and paint. 42 in cabinets in the kitchen with granite counters. Perfect view of the community pool. This condo is move in ready!!!
Last Agent to Sell the Property
Mike Cole
Terra Real EState, LLC License #RB14041253
Last Buyer's Agent
Troy Dixon
Compass Indiana, LLC

Townhouse Details
Home Type
- Townhome
Est. Annual Taxes
- $2,526
Year Built
- Built in 2004
Parking
- 2 Car Attached Garage
Home Design
- Traditional Architecture
- Brick Exterior Construction
- Concrete Perimeter Foundation
Interior Spaces
- Multi-Level Property
- Woodwork
- Vaulted Ceiling
- Skylights
- Gas Log Fireplace
- Combination Kitchen and Dining Room
Kitchen
- Electric Cooktop
- Microwave
- Dishwasher
Bedrooms and Bathrooms
- 3 Bedrooms
Laundry
- Dryer
- Washer
Home Security
Outdoor Features
- Balcony
Utilities
- Forced Air Heating and Cooling System
- Heating System Uses Gas
- Gas Water Heater
- Cable TV Available
Listing and Financial Details
- Assessor Parcel Number 490336123085000801
Community Details
Overview
- Association fees include lawncare, maintenance structure, pool, snow removal, trash
- Reserve At Broad Ripple Subdivision
Recreation
- Community Pool
Security
- Fire and Smoke Detector
Ownership History
Purchase Details
Home Financials for this Owner
Home Financials are based on the most recent Mortgage that was taken out on this home.Purchase Details
Home Financials for this Owner
Home Financials are based on the most recent Mortgage that was taken out on this home.Purchase Details
Home Financials for this Owner
Home Financials are based on the most recent Mortgage that was taken out on this home.Purchase Details
Home Financials for this Owner
Home Financials are based on the most recent Mortgage that was taken out on this home.Purchase Details
Home Financials for this Owner
Home Financials are based on the most recent Mortgage that was taken out on this home.Map
Similar Homes in Indianapolis, IN
Home Values in the Area
Average Home Value in this Area
Purchase History
| Date | Type | Sale Price | Title Company |
|---|---|---|---|
| Warranty Deed | -- | None Available | |
| Warranty Deed | $259,000 | Ata National Title | |
| Warranty Deed | -- | Attorney | |
| Deed | $236,000 | -- | |
| Warranty Deed | -- | Attorney | |
| Warranty Deed | -- | None Available |
Mortgage History
| Date | Status | Loan Amount | Loan Type |
|---|---|---|---|
| Open | $302,640 | New Conventional | |
| Previous Owner | $246,050 | New Conventional | |
| Previous Owner | $236,000 | Adjustable Rate Mortgage/ARM | |
| Previous Owner | $236,000 | Adjustable Rate Mortgage/ARM | |
| Previous Owner | $36,000 | Purchase Money Mortgage | |
| Previous Owner | $192,000 | Adjustable Rate Mortgage/ARM |
Property History
| Date | Event | Price | Change | Sq Ft Price |
|---|---|---|---|---|
| 10/29/2021 10/29/21 | Sold | $312,000 | -1.0% | $144 / Sq Ft |
| 09/21/2021 09/21/21 | Pending | -- | -- | -- |
| 08/11/2021 08/11/21 | For Sale | $315,000 | +21.6% | $146 / Sq Ft |
| 10/08/2018 10/08/18 | Sold | $259,000 | -2.2% | $120 / Sq Ft |
| 09/01/2018 09/01/18 | Pending | -- | -- | -- |
| 08/24/2018 08/24/18 | Price Changed | $264,900 | -3.6% | $122 / Sq Ft |
| 08/07/2018 08/07/18 | For Sale | $274,900 | +16.5% | $127 / Sq Ft |
| 06/26/2015 06/26/15 | Sold | $236,000 | -1.6% | $121 / Sq Ft |
| 06/10/2015 06/10/15 | Pending | -- | -- | -- |
| 05/08/2015 05/08/15 | For Sale | $239,900 | -- | $123 / Sq Ft |
Tax History
| Year | Tax Paid | Tax Assessment Tax Assessment Total Assessment is a certain percentage of the fair market value that is determined by local assessors to be the total taxable value of land and additions on the property. | Land | Improvement |
|---|---|---|---|---|
| 2024 | $4,095 | $323,100 | $26,700 | $296,400 |
| 2023 | $4,095 | $339,400 | $26,800 | $312,600 |
| 2022 | $3,771 | $310,700 | $26,700 | $284,000 |
| 2021 | $3,200 | $270,900 | $26,500 | $244,400 |
| 2020 | $3,175 | $267,800 | $26,400 | $241,400 |
| 2019 | $3,180 | $263,100 | $26,500 | $236,600 |
| 2018 | $3,169 | $259,900 | $26,500 | $233,400 |
| 2017 | $2,573 | $237,200 | $26,400 | $210,800 |
| 2016 | $2,427 | $228,800 | $26,300 | $202,500 |
| 2014 | $4,903 | $227,000 | $26,900 | $200,100 |
| 2013 | $2,518 | $239,400 | $27,100 | $212,300 |
Source: MIBOR Broker Listing Cooperative®
MLS Number: MBR21586822
APN: 49-03-36-123-085.000-801
- 1053 Reserve Way
- 1074 Reserve Way
- 1064 Reserve Way
- 952 Junction Place
- 907 Junction Place Unit 41907
- 6665 Boxcar Place
- 6560 Dawson Lake Dr
- 6639 N College Ave
- 1127 Island Woods Dr Unit 56
- 6916 Ralph Ct
- 6307 Broadway St
- 920 E 62nd St Unit M7
- 6170 Winthrop Ave
- 6348 Kingsley Dr
- 6157 Winthrop Ave
- 6625 Riverfront Ave
- 1802 E 66th St
- 1234 E 71st St
- 6167 Carrollton Ave
- 1212 River Heights Dr
