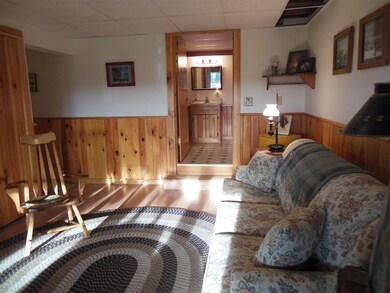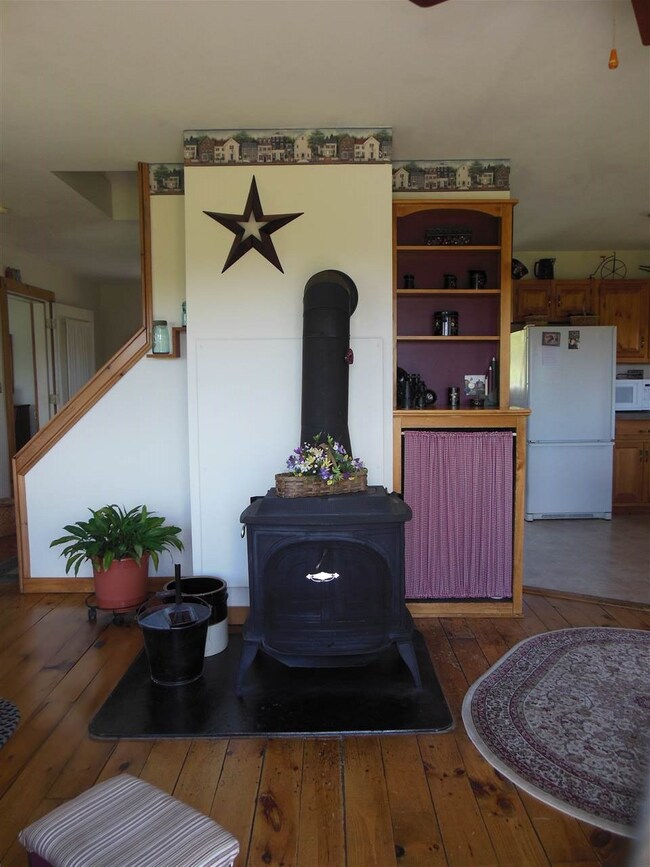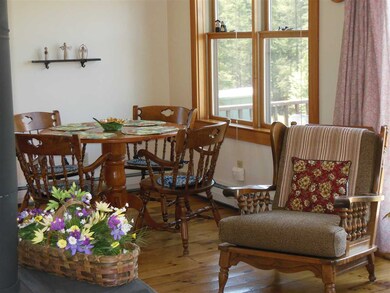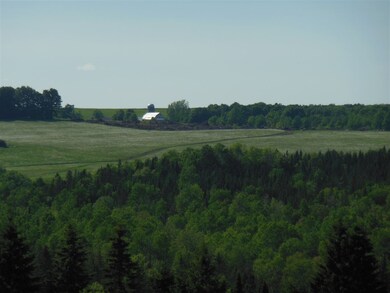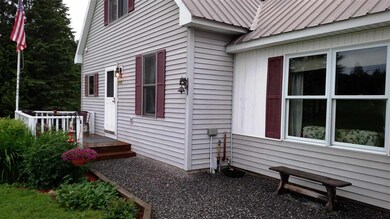
1113 Stearns Brook Rd Derby Line, VT 05830
Highlights
- 10.31 Acre Lot
- Mountain View
- Stream or River on Lot
- Cape Cod Architecture
- Orchard
- Wooded Lot
About This Home
As of December 2024Comfortable, neat as a pin country home, well maintained, & rooms with a view, lots of panorama. Country charm with details to match. Landscaped with apple trees, lupine, lilacs, perennial geraniums, raspberry, blueberry, and many others. Wood plank flooring, lots of light, formal dining room, finished walkout basement with family room, 3/4 bath & laundry. Long distant views & sunsets from large back deck. 2 step front entry has smaller deck with perennial flower beds. Lots of privacy. Great neighbors. Watch the deer, fawns, moose, bear, fox, nesting geese, and eagle from your back deck. Attached 2 car 1 step entry into home. 10 miles to lots of grocery stores & shopping. 5 miles to infamous Haskell Opera house & library. Less than 1 mile to Canada border. 4.5 miles to exit 29 on I-91 at Canada crossing.
Last Agent to Sell the Property
Rowell Realty LLC License #082.0007276 Listed on: 06/27/2018
Home Details
Home Type
- Single Family
Est. Annual Taxes
- $3,300
Year Built
- Built in 1997
Lot Details
- 10.31 Acre Lot
- Landscaped
- Open Lot
- Lot Sloped Up
- Orchard
- Wooded Lot
Parking
- 2 Car Direct Access Garage
- Parking Storage or Cabinetry
- Automatic Garage Door Opener
- Gravel Driveway
Property Views
- Mountain Views
- Countryside Views
Home Design
- Cape Cod Architecture
- Concrete Foundation
- Wood Frame Construction
- Metal Roof
- Vinyl Siding
Interior Spaces
- 1.75-Story Property
- Electric Range
Bedrooms and Bathrooms
- 2 Bedrooms
Laundry
- Dryer
- Washer
Finished Basement
- Walk-Out Basement
- Basement Fills Entire Space Under The House
- Natural lighting in basement
Utilities
- Baseboard Heating
- Hot Water Heating System
- Heating System Uses Oil
- Heating System Uses Wood
- 100 Amp Service
- Drilled Well
- Electric Water Heater
- Septic Tank
- Private Sewer
Additional Features
- Stream or River on Lot
- Agricultural
- Grass Field
Community Details
- Recreational Area
- Trails
Ownership History
Purchase Details
Home Financials for this Owner
Home Financials are based on the most recent Mortgage that was taken out on this home.Purchase Details
Home Financials for this Owner
Home Financials are based on the most recent Mortgage that was taken out on this home.Purchase Details
Home Financials for this Owner
Home Financials are based on the most recent Mortgage that was taken out on this home.Purchase Details
Similar Homes in Derby Line, VT
Home Values in the Area
Average Home Value in this Area
Purchase History
| Date | Type | Sale Price | Title Company |
|---|---|---|---|
| Deed | $345,000 | -- | |
| Deed | $290,000 | -- | |
| Deed | $290,000 | -- | |
| Deed | $290,000 | -- | |
| Deed | $189,000 | -- | |
| Deed | $189,000 | -- | |
| Interfamily Deed Transfer | -- | -- |
Property History
| Date | Event | Price | Change | Sq Ft Price |
|---|---|---|---|---|
| 12/16/2024 12/16/24 | Sold | $345,000 | +4.6% | $193 / Sq Ft |
| 10/05/2024 10/05/24 | Pending | -- | -- | -- |
| 10/01/2024 10/01/24 | For Sale | $329,900 | +13.8% | $185 / Sq Ft |
| 12/15/2022 12/15/22 | Sold | $290,000 | -3.0% | $162 / Sq Ft |
| 10/22/2022 10/22/22 | Pending | -- | -- | -- |
| 10/18/2022 10/18/22 | For Sale | $299,000 | +58.2% | $167 / Sq Ft |
| 04/26/2019 04/26/19 | Sold | $189,000 | -2.1% | $96 / Sq Ft |
| 03/17/2019 03/17/19 | Pending | -- | -- | -- |
| 10/19/2018 10/19/18 | For Sale | $193,000 | 0.0% | $98 / Sq Ft |
| 07/24/2018 07/24/18 | Pending | -- | -- | -- |
| 06/27/2018 06/27/18 | For Sale | $193,000 | -- | $98 / Sq Ft |
Tax History Compared to Growth
Tax History
| Year | Tax Paid | Tax Assessment Tax Assessment Total Assessment is a certain percentage of the fair market value that is determined by local assessors to be the total taxable value of land and additions on the property. | Land | Improvement |
|---|---|---|---|---|
| 2024 | $3,697 | $123,300 | $24,200 | $99,100 |
| 2023 | $3,584 | $123,300 | $24,200 | $99,100 |
| 2022 | $3,079 | $123,300 | $24,200 | $99,100 |
| 2021 | $3,163 | $123,300 | $24,200 | $99,100 |
| 2020 | $3,373 | $123,300 | $24,200 | $99,100 |
| 2019 | $3,273 | $123,300 | $24,200 | $99,100 |
| 2018 | $3,214 | $123,300 | $24,200 | $99,100 |
| 2016 | $3,074 | $123,300 | $24,200 | $99,100 |
Agents Affiliated with this Home
-

Seller's Agent in 2024
Ryan Pronto
Jim Campbell Real Estate
(802) 274-9149
13 in this area
425 Total Sales
-

Buyer's Agent in 2024
Emma Gunn
Century 21 Farm & Forest/Burke
(802) 673-9401
2 in this area
98 Total Sales
-

Seller's Agent in 2019
Dianne Laplante
Rowell Realty LLC
(802) 323-2472
20 Total Sales
-

Buyer's Agent in 2019
Nicholas Maclure
Century 21 Farm & Forest
(802) 673-8876
7 in this area
372 Total Sales
Map
Source: PrimeMLS
MLS Number: 4703346
APN: 297-094-10081
- 0 Andrews Rd
- 603 Trucott Rd
- 535 Mead Hill Rd
- 374 Caswell Ave
- 206 Highland Ave
- 89 Maple Hill Rd
- 106 Sunset Terrace Extension
- 132 Lahue Rd
- 167 Main St
- 433 Main St
- 502 Main St
- 626 Main St
- 140 Valentine Ave
- 54 Kingsbury Ave
- 224 Shattuck Hill Unit B05
- 33 Crab Apple Ln Unit 1
- 120 Dashner Cir
- 55 Dashner Dr
- 53 Mountainview Dr
- 553 Derby Pond Rd

