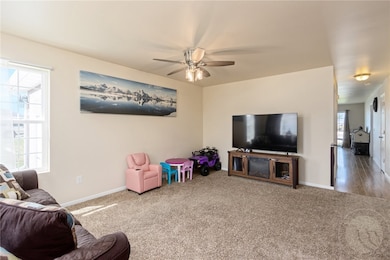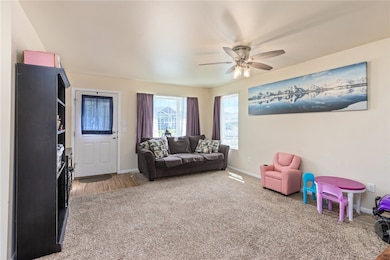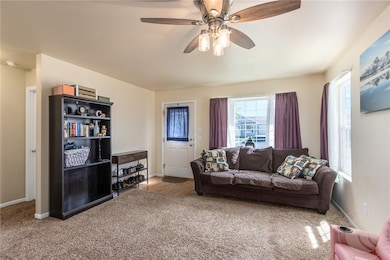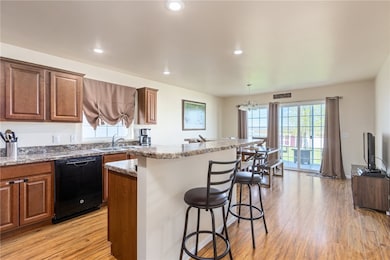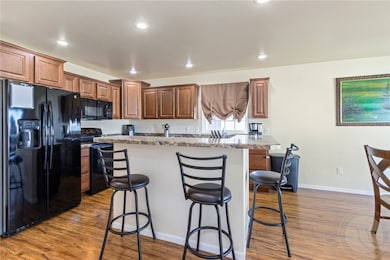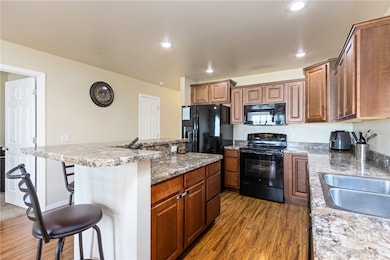
1113 Vera Cruz Cir Billings, MT 59105
Billings Heights NeighborhoodEstimated payment $2,304/month
Highlights
- Deck
- Cooling Available
- Shed
- 1 Car Attached Garage
- Patio
- Forced Air Heating System
About This Home
A delightful one-level ranch home tucked away on a peaceful cul-de-sac. This 3-bed, 2-bath home offers easy living with a functional layout and thoughtful features throughout. Step into a bright and inviting living space that flows seamlessly into the kitchen and dining areas. The kitchen includes a convenient breakfast bar, perfect for quick meals or entertaining, while the adjoining dining room features a sliding glass door that opens to a private backyard patio — ideal for summer BBQs or morning coffee. The master bedroom offers its own ensuite bathroom for added comfort and privacy. Two additional bedrooms provide flexibility for guests, a home office, or hobbies. Outside, enjoy the large, fully fenced yard — perfect for pets, play, or gardening. A handy storage shed keeps tools and equipment neatly tucked away. Call today for your private showing
Last Listed By
Exit Realty Laurel Brokerage Phone: (406) 839-0372 Listed on: 05/17/2025

Home Details
Home Type
- Single Family
Est. Annual Taxes
- $3,135
Year Built
- Built in 2015
Lot Details
- 9,827 Sq Ft Lot
- Sprinkler System
- Zoning described as Suburban Neighborhood Residential
Parking
- 1 Car Attached Garage
Home Design
- Shingle Roof
- Asphalt Roof
- HardiePlank Type
Interior Spaces
- 1,379 Sq Ft Home
- 1-Story Property
- Ceiling Fan
Kitchen
- Oven
- Induction Cooktop
- Microwave
- Dishwasher
Bedrooms and Bathrooms
- 3 Main Level Bedrooms
- 2 Full Bathrooms
Outdoor Features
- Deck
- Patio
- Shed
Schools
- Eagle Cliffs Elementary School
- Castle Rock Middle School
- Skyview High School
Utilities
- Cooling Available
- Forced Air Heating System
Community Details
- High Sierra Subd Subdivision
Listing and Financial Details
- Assessor Parcel Number A36034
Map
Home Values in the Area
Average Home Value in this Area
Tax History
| Year | Tax Paid | Tax Assessment Tax Assessment Total Assessment is a certain percentage of the fair market value that is determined by local assessors to be the total taxable value of land and additions on the property. | Land | Improvement |
|---|---|---|---|---|
| 2024 | $3,135 | $322,600 | $65,055 | $257,545 |
| 2023 | $3,126 | $320,800 | $65,055 | $255,745 |
| 2022 | $2,571 | $229,200 | $0 | $0 |
| 2021 | $2,448 | $229,200 | $0 | $0 |
| 2020 | $2,392 | $212,900 | $0 | $0 |
| 2019 | $2,284 | $212,900 | $0 | $0 |
| 2018 | $2,127 | $193,600 | $0 | $0 |
| 2017 | $2,066 | $193,600 | $0 | $0 |
| 2016 | $1,242 | $108,056 | $0 | $0 |
Property History
| Date | Event | Price | Change | Sq Ft Price |
|---|---|---|---|---|
| 05/17/2025 05/17/25 | For Sale | $365,000 | -- | $265 / Sq Ft |
Purchase History
| Date | Type | Sale Price | Title Company |
|---|---|---|---|
| Warranty Deed | -- | First Montana Title Company | |
| Warranty Deed | -- | First Montana Title | |
| Warranty Deed | -- | First Montana Title |
Mortgage History
| Date | Status | Loan Amount | Loan Type |
|---|---|---|---|
| Open | $357,314 | VA | |
| Previous Owner | $160,320 | New Conventional |
Similar Homes in Billings, MT
Source: Billings Multiple Listing Service
MLS Number: 352875
APN: 03-1033-17-2-35-47-0000
- 983 Ortega St
- 972 Ortega St
- 2218 Modera Ave
- 923 Matador Ave
- 935 Matador Ave
- 929 Matador Ave
- 969 Matador Ave
- 1193 El Rancho Dr
- 996 Matador Ave
- 978 Matador Ave
- 966 Matador Ave
- 1312 Matador Ave
- 2214 Lindero Blvd
- 2237 Lindero Blvd
- 2232 Lindero Blvd
- 2226 Lindero Blvd
- 2250 Lindero Blvd
- 1329 Matador Ave
- 2141 Owen St
- 927 Tierra Dr

