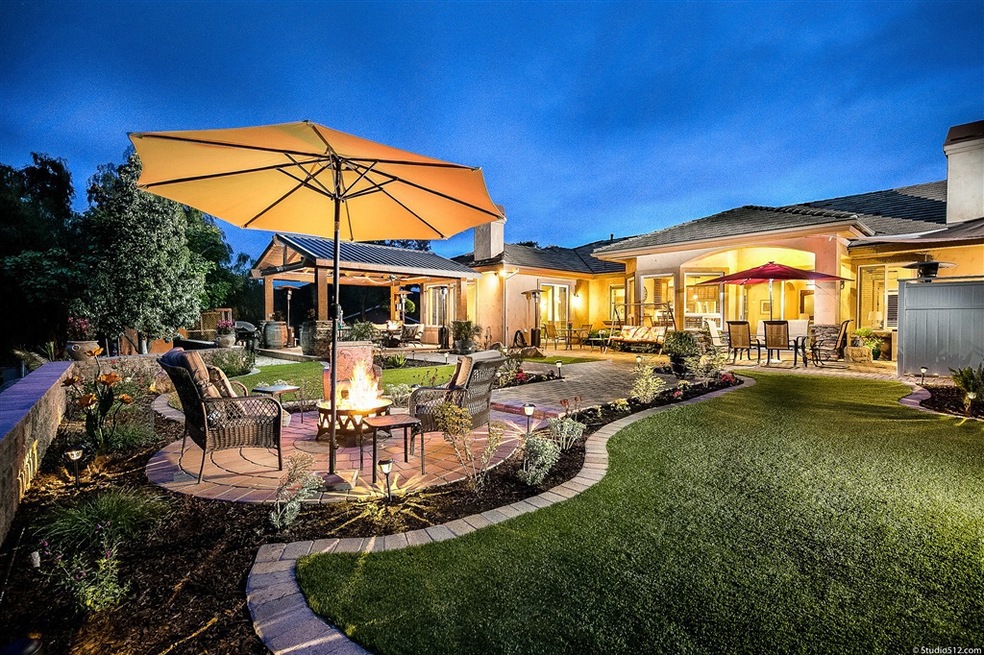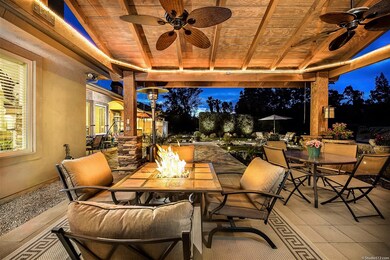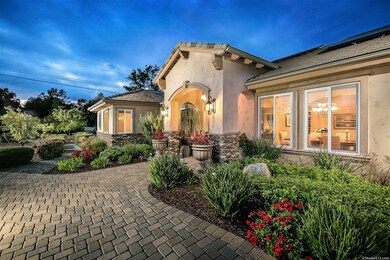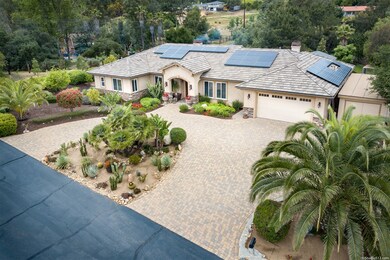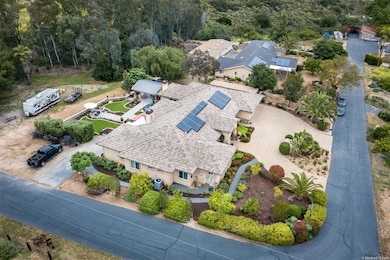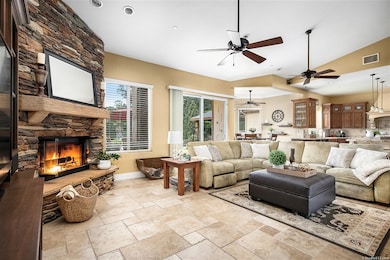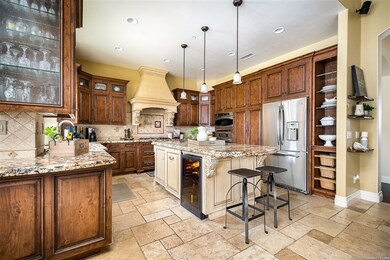
11130 Boulder Pass Escondido, CA 92026
North Ridge NeighborhoodHighlights
- Attached Guest House
- Open Floorplan
- Fireplace in Primary Bedroom
- Home Theater
- Mountain View
- Wood Flooring
About This Home
As of October 2022THIS HOUSE DELIVERS! Sprawling Custom Built Single Level, w/Fully Contained GUEST HOUSE, includes full kitchen, bdrm, living room, bathroom, laundry & private entrance. Gorgeous custom cabinetry & finishes throughout, Private wing Master Suite w/ fireplace, 4th optional bdrm/office w/built-ins. Dream kitchen, includes, stainless steel appliances, pot filler, warming drawer, wine fridge, & over sized center island. Sits on 1.24 acres, drought tolerant landscape & plenty of RV PARKING. NO MELLO ROOS or HOA This is the one you have been looking for, checks all the "must have" boxes. With the fully contained Granny Flat / Guest House, it's perfect for MULTI-GENERATIONAL LIVING, or use as a RENTAL FOR ADDITIONAL INCOME. Has it's own entrance and is private and secure from the main house. The rest of the home is spacious and gracious perfect for entertaining with it's "Dream Kitchen" and Great Room with a majestic fireplace. Escape to the beautifully landscaped outdoors with a covered patio area, perfect for gatherings large or small. Sit and sip your morning coffee and listen to the sounds of nature all around you. Got extra vehicles, toys and RV's? Now you will have plenty of space to park them all, easy access in and out. Don't miss this fabulous custom built beauty, hurry, it's priced to sell!!. Neighborhoods: Hidden Meadows Equipment: Fire Sprinklers,Garage Door Opener, Range/Oven, Satellite Dish, Shed(s) Other Fees: 0 Sewer: Septic Installed Topography: LL Guest House Est. SQFT: 1000
Last Agent to Sell the Property
Pamela Parton
San Diego Homes and Estates License #01455404 Listed on: 05/08/2019
Home Details
Home Type
- Single Family
Est. Annual Taxes
- $18,675
Year Built
- Built in 2009
Parking
- 10 Open Parking Spaces
- 2 Car Garage
- Parking Available
- Driveway
Home Design
- Mediterranean Architecture
- Turnkey
- Concrete Roof
- Stucco
Interior Spaces
- 3,869 Sq Ft Home
- 1-Story Property
- Open Floorplan
- Crown Molding
- Beamed Ceilings
- High Ceiling
- Ceiling Fan
- Family Room with Fireplace
- Great Room
- Dining Room
- Home Theater
- Home Office
- Bonus Room
- Mountain Views
Kitchen
- Eat-In Kitchen
- <<doubleOvenToken>>
- <<builtInRangeToken>>
- Warming Drawer
- <<microwave>>
- Ice Maker
- Dishwasher
- Granite Countertops
- Disposal
Flooring
- Wood
- Carpet
- Tile
Bedrooms and Bathrooms
- 5 Bedrooms
- Fireplace in Primary Bedroom
- Walk-In Closet
Laundry
- Laundry Room
- Propane Dryer Hookup
Home Security
- Security Lights
- Carbon Monoxide Detectors
- Fire and Smoke Detector
Outdoor Features
- Covered patio or porch
- Shed
Utilities
- Forced Air Heating and Cooling System
- Heating System Uses Propane
- Tankless Water Heater
- Propane Water Heater
Additional Features
- 1.23 Acre Lot
- Attached Guest House
Listing and Financial Details
- Assessor Parcel Number 1865902600
Ownership History
Purchase Details
Purchase Details
Home Financials for this Owner
Home Financials are based on the most recent Mortgage that was taken out on this home.Purchase Details
Home Financials for this Owner
Home Financials are based on the most recent Mortgage that was taken out on this home.Purchase Details
Home Financials for this Owner
Home Financials are based on the most recent Mortgage that was taken out on this home.Purchase Details
Similar Homes in Escondido, CA
Home Values in the Area
Average Home Value in this Area
Purchase History
| Date | Type | Sale Price | Title Company |
|---|---|---|---|
| Deed | -- | None Listed On Document | |
| Deed | -- | None Listed On Document | |
| Grant Deed | $1,500,000 | -- | |
| Interfamily Deed Transfer | -- | Stewart Title Of Ca Inc | |
| Grant Deed | $889,000 | Chicago Title Company | |
| Interfamily Deed Transfer | -- | -- |
Mortgage History
| Date | Status | Loan Amount | Loan Type |
|---|---|---|---|
| Previous Owner | $936,000 | New Conventional | |
| Previous Owner | $150,000 | Credit Line Revolving | |
| Previous Owner | $755,000 | New Conventional | |
| Previous Owner | $755,561 | New Conventional | |
| Previous Owner | $616,200 | New Conventional | |
| Previous Owner | $546,250 | New Conventional | |
| Previous Owner | $81,500 | Unknown | |
| Previous Owner | $642,000 | New Conventional | |
| Previous Owner | $135,000 | Stand Alone Second | |
| Previous Owner | $660,000 | Construction | |
| Previous Owner | $50,000 | Seller Take Back |
Property History
| Date | Event | Price | Change | Sq Ft Price |
|---|---|---|---|---|
| 10/19/2022 10/19/22 | Sold | $1,500,000 | +3.4% | $388 / Sq Ft |
| 09/28/2022 09/28/22 | Pending | -- | -- | -- |
| 09/15/2022 09/15/22 | For Sale | $1,449,990 | +63.1% | $375 / Sq Ft |
| 06/21/2019 06/21/19 | Sold | $889,000 | 0.0% | $230 / Sq Ft |
| 05/22/2019 05/22/19 | Pending | -- | -- | -- |
| 05/08/2019 05/08/19 | For Sale | $889,000 | -- | $230 / Sq Ft |
Tax History Compared to Growth
Tax History
| Year | Tax Paid | Tax Assessment Tax Assessment Total Assessment is a certain percentage of the fair market value that is determined by local assessors to be the total taxable value of land and additions on the property. | Land | Improvement |
|---|---|---|---|---|
| 2024 | $18,675 | $1,530,000 | $805,800 | $724,200 |
| 2023 | $18,274 | $1,500,000 | $790,000 | $710,000 |
| 2022 | $12,106 | $916,172 | $84,985 | $831,187 |
| 2021 | $11,540 | $916,172 | $84,985 | $831,187 |
| 2020 | $11,461 | $906,779 | $84,114 | $822,665 |
| 2019 | $8,142 | $626,036 | $58,072 | $567,964 |
| 2018 | $7,899 | $613,762 | $56,934 | $556,828 |
| 2017 | $741 | $601,728 | $55,818 | $545,910 |
| 2016 | $7,590 | $589,930 | $54,724 | $535,206 |
| 2015 | $7,286 | $581,069 | $53,902 | $527,167 |
| 2014 | $6,968 | $569,688 | $52,847 | $516,841 |
Agents Affiliated with this Home
-
I
Seller's Agent in 2022
Iciar Weber
Redfin Corporation
-
A
Buyer's Agent in 2022
Amy Bramy
Berkshire Hathaway HomeService
-
P
Seller's Agent in 2019
Pamela Parton
San Diego Homes and Estates
-
Joanna Woolley

Seller Co-Listing Agent in 2019
Joanna Woolley
Windermere Real Estate
(760) 580-1630
28 Total Sales
Map
Source: California Regional Multiple Listing Service (CRMLS)
MLS Number: 190025609
APN: 186-590-26
- 27734 Granite Ridge Rd
- 10576 Pinion Trail
- 10913 Treeside Ln
- 10700 Meadow Glen Way E
- 28371 Faircrest Way Unit 89F3
- 11541 Turner Heights Dr
- 10518 Moon View Way
- 27615 Alps Ln
- 27725 Mountain Meadow Rd Unit 35
- 27735 Mountain Meadow Rd Unit 11
- 28410 Faircrest Way
- 10166 Rancho Roble Rd
- 27509 Mountain Meadow Rd
- 2540 Woodland Heights Glen
- 26895 N Broadway
- 11129 Bachelor Ln Unit 120
- 27754 High Vista Dr
- 0 High Mountain Ln Unit NDP2505584
- 00 Sage Hill Way Unit 145
- 28623 Willow Park Rd
