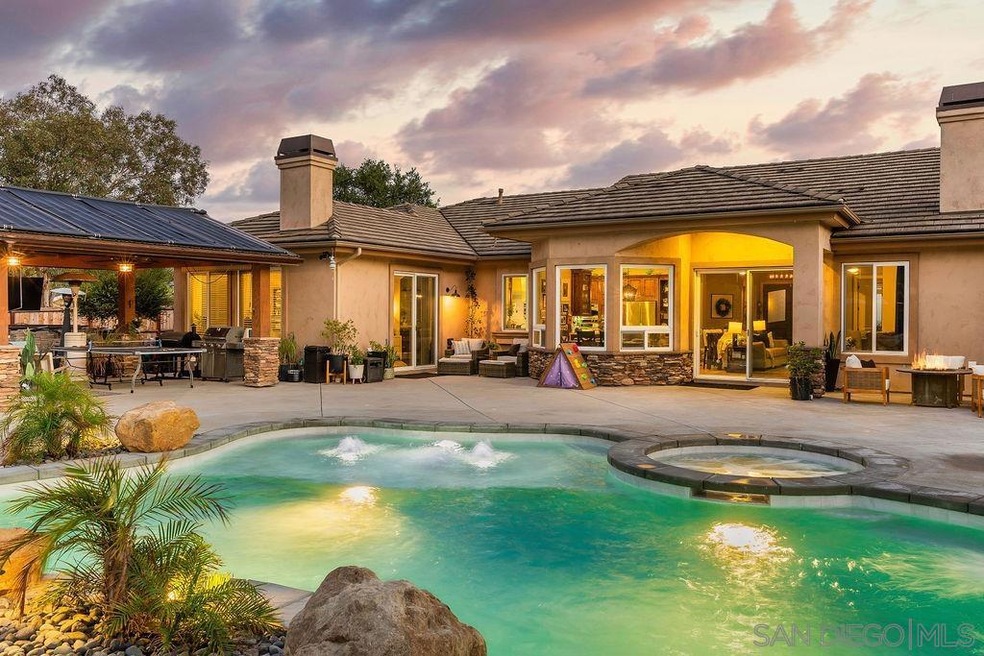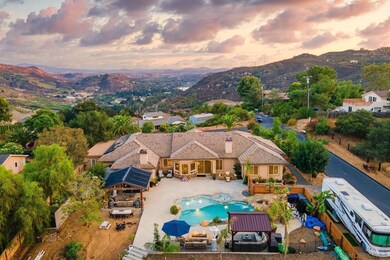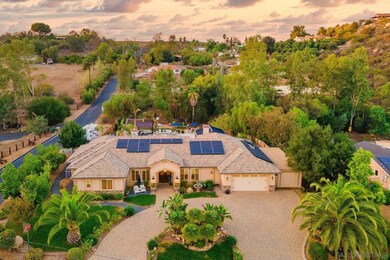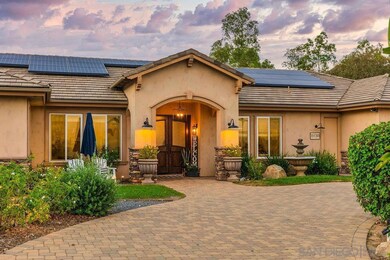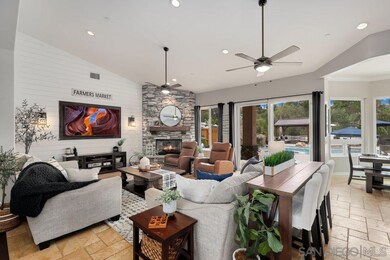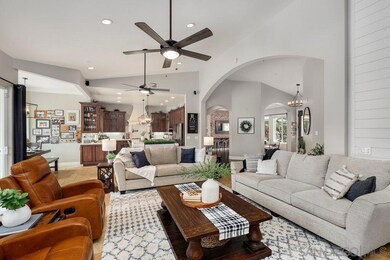
11130 Boulder Pass Escondido, CA 92026
North Ridge NeighborhoodHighlights
- Home Theater
- RV Access or Parking
- RV Parking in Community
- Solar Heated Pool and Spa
- Solar Power System
- Panoramic View
About This Home
As of October 2022THIS IS THE ONE YOU HAVE BEEN WAITING FOR!!! Sitting on a 1.24 acre, corner lot is this incredible, luxurious, updated, and custom single-story home with a fully contained ADU. Enter through the double doors to find soaring ceilings, wood flooring, an abundance of natural light, large windows, contemporary finishes, new lighting and fans, and views of the magnificent backyard. The grand room features shiplap walls, a beautiful fireplace, custom frame for the TV, and opens up to the chef style kitchen, with high-end stainless steel appliance, quartz countertop, new sink, faucet and pot filler, tons of cabinetry, extended kitchen island perfect for prep or a quick bite complete with wine fringe, barstool seating, and warming drawer. There is a formal dining room upon entry used as a fun game room and a dining area adjacent to the kitchen. The large primary retreat is tucked away in its own wing with access to the outdoors boasting a cozy fireplace, ensuite bath with soaking tub, walk-in shower, dual sink vanities, and two walk-in closets. On the other side of the home you will find 3 generously sized bedrooms, a 1/2 bath, and Jack-and-Jill bathroom. Soak up the sun in the enormous and private backyard – an entertainer’s paradise with room enough for everyone and everything! Take a dip in the brand new salt-water pool complete with Baja landing, slide, and app connection for pool controls. Enjoy the 2 covered patios, perfect for outdoor dining, playing pool with friends and family, watching a game or sit and relax with a glass of wine or cup of coffee. Extended backyard with bocce ball, room for playhouse, swing set, trampoline and more. No direct neighbors behind and to one side offering the ultimate in privacy. The ADU has a private entrance and includes a full kitchen, bedroom, living room, bathroom, and laundry ideal for MULTI-GENERATIONAL LIVING, or use as a rental for additional income. Additional features included: new app controlled exterior light fixtures, outdoor fire pit, dual pumps for pool/waterfall/slide/bubblers, separate propane tank for pool/spa/fire pit, removable pool fence with 2 entry gates, low voltage LED landscape lighting in front and backyard, 50 amp motorhome hookup, and motorhome/trailer dump. NO MELLO ROOS or HOA. This awesome home is also zoned for horses and a stable can be added. Hurry this one won’t last!
Last Agent to Sell the Property
Iciar Weber
Redfin Corporation License #02009910 Listed on: 09/15/2022

Last Buyer's Agent
Amy Bramy
Berkshire Hathaway HomeService License #01251647
Home Details
Home Type
- Single Family
Est. Annual Taxes
- $18,675
Year Built
- Built in 2009
Lot Details
- 1.23 Acre Lot
- Gated Home
- Wood Fence
- Chain Link Fence
- Fence is in good condition
- Level Lot
- Property is zoned R-1:SINGLE
Parking
- 2 Car Attached Garage
- Front Facing Garage
- Two Garage Doors
- Garage Door Opener
- Driveway
- RV Access or Parking
Property Views
- Panoramic
- City Lights
- Woods
- Mountain
- Rock
Home Design
- Clay Roof
- Stucco Exterior
- Stone Exterior Construction
Interior Spaces
- 3,869 Sq Ft Home
- 1-Story Property
- Open Floorplan
- Crown Molding
- High Ceiling
- Ceiling Fan
- Recessed Lighting
- Propane Fireplace
- Formal Entry
- Family Room with Fireplace
- 2 Fireplaces
- Family Room Off Kitchen
- Living Room
- Formal Dining Room
- Home Theater
- Home Office
- Bonus Room
- Fire Sprinkler System
Kitchen
- Updated Kitchen
- Double Convection Oven
- Propane Oven
- Six Burner Stove
- <<builtInRangeToken>>
- <<microwave>>
- Water Line To Refrigerator
- Dishwasher
- Kitchen Island
- Disposal
Flooring
- Wood
- Stone
Bedrooms and Bathrooms
- 5 Bedrooms
- Retreat
- Fireplace in Primary Bedroom
- Maid or Guest Quarters
- Low Flow Toliet
- <<tubWithShowerToken>>
- Shower Only
Laundry
- Laundry Room
- Propane Dryer Hookup
Eco-Friendly Details
- Solar Power System
- Sprinklers on Timer
Pool
- Solar Heated Pool and Spa
- Solar Heated In Ground Pool
- Heated Spa
- In Ground Spa
- Saltwater Pool
- Solar Heated Spa
- Waterfall Pool Feature
- Fence Around Pool
- Pool Heated With Propane
- Pool Cover
- Pool Equipment or Cover
- Permits For Spa
- Permits for Pool
Outdoor Features
- Outdoor Fireplace
- Fire Pit
- Shed
Utilities
- Ducts Professionally Air-Sealed
- Separate Water Meter
- Septic System
- Satellite Dish
Listing and Financial Details
- Assessor Parcel Number 186-590-26-00
Community Details
Overview
- RV Parking in Community
Recreation
- Community Pool
- Community Spa
Ownership History
Purchase Details
Purchase Details
Home Financials for this Owner
Home Financials are based on the most recent Mortgage that was taken out on this home.Purchase Details
Home Financials for this Owner
Home Financials are based on the most recent Mortgage that was taken out on this home.Purchase Details
Home Financials for this Owner
Home Financials are based on the most recent Mortgage that was taken out on this home.Purchase Details
Similar Homes in Escondido, CA
Home Values in the Area
Average Home Value in this Area
Purchase History
| Date | Type | Sale Price | Title Company |
|---|---|---|---|
| Deed | -- | None Listed On Document | |
| Deed | -- | None Listed On Document | |
| Grant Deed | $1,500,000 | -- | |
| Interfamily Deed Transfer | -- | Stewart Title Of Ca Inc | |
| Grant Deed | $889,000 | Chicago Title Company | |
| Interfamily Deed Transfer | -- | -- |
Mortgage History
| Date | Status | Loan Amount | Loan Type |
|---|---|---|---|
| Previous Owner | $936,000 | New Conventional | |
| Previous Owner | $150,000 | Credit Line Revolving | |
| Previous Owner | $755,000 | New Conventional | |
| Previous Owner | $755,561 | New Conventional | |
| Previous Owner | $616,200 | New Conventional | |
| Previous Owner | $546,250 | New Conventional | |
| Previous Owner | $81,500 | Unknown | |
| Previous Owner | $642,000 | New Conventional | |
| Previous Owner | $135,000 | Stand Alone Second | |
| Previous Owner | $660,000 | Construction | |
| Previous Owner | $50,000 | Seller Take Back |
Property History
| Date | Event | Price | Change | Sq Ft Price |
|---|---|---|---|---|
| 10/19/2022 10/19/22 | Sold | $1,500,000 | +3.4% | $388 / Sq Ft |
| 09/28/2022 09/28/22 | Pending | -- | -- | -- |
| 09/15/2022 09/15/22 | For Sale | $1,449,990 | +63.1% | $375 / Sq Ft |
| 06/21/2019 06/21/19 | Sold | $889,000 | 0.0% | $230 / Sq Ft |
| 05/22/2019 05/22/19 | Pending | -- | -- | -- |
| 05/08/2019 05/08/19 | For Sale | $889,000 | -- | $230 / Sq Ft |
Tax History Compared to Growth
Tax History
| Year | Tax Paid | Tax Assessment Tax Assessment Total Assessment is a certain percentage of the fair market value that is determined by local assessors to be the total taxable value of land and additions on the property. | Land | Improvement |
|---|---|---|---|---|
| 2024 | $18,675 | $1,530,000 | $805,800 | $724,200 |
| 2023 | $18,274 | $1,500,000 | $790,000 | $710,000 |
| 2022 | $12,106 | $916,172 | $84,985 | $831,187 |
| 2021 | $11,540 | $916,172 | $84,985 | $831,187 |
| 2020 | $11,461 | $906,779 | $84,114 | $822,665 |
| 2019 | $8,142 | $626,036 | $58,072 | $567,964 |
| 2018 | $7,899 | $613,762 | $56,934 | $556,828 |
| 2017 | $741 | $601,728 | $55,818 | $545,910 |
| 2016 | $7,590 | $589,930 | $54,724 | $535,206 |
| 2015 | $7,286 | $581,069 | $53,902 | $527,167 |
| 2014 | $6,968 | $569,688 | $52,847 | $516,841 |
Agents Affiliated with this Home
-
I
Seller's Agent in 2022
Iciar Weber
Redfin Corporation
-
A
Buyer's Agent in 2022
Amy Bramy
Berkshire Hathaway HomeService
-
P
Seller's Agent in 2019
Pamela Parton
San Diego Homes and Estates
-
Joanna Woolley

Seller Co-Listing Agent in 2019
Joanna Woolley
Windermere Real Estate
(760) 580-1630
28 Total Sales
Map
Source: San Diego MLS
MLS Number: 220023673
APN: 186-590-26
- 27734 Granite Ridge Rd
- 10576 Pinion Trail
- 10913 Treeside Ln
- 10700 Meadow Glen Way E
- 28371 Faircrest Way Unit 89F3
- 11541 Turner Heights Dr
- 10518 Moon View Way
- 27615 Alps Ln
- 27725 Mountain Meadow Rd Unit 35
- 27735 Mountain Meadow Rd Unit 11
- 28410 Faircrest Way
- 10166 Rancho Roble Rd
- 27509 Mountain Meadow Rd
- 2540 Woodland Heights Glen
- 26895 N Broadway
- 11129 Bachelor Ln Unit 120
- 27754 High Vista Dr
- 0 High Mountain Ln Unit NDP2505584
- 00 Sage Hill Way Unit 145
- 28623 Willow Park Rd
