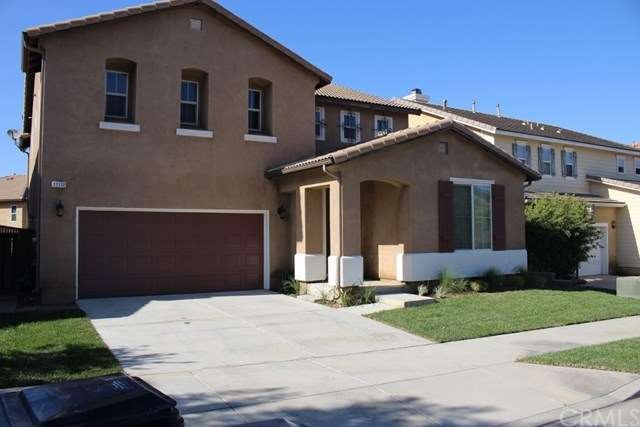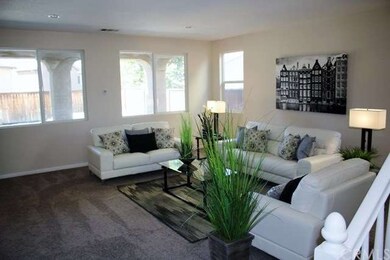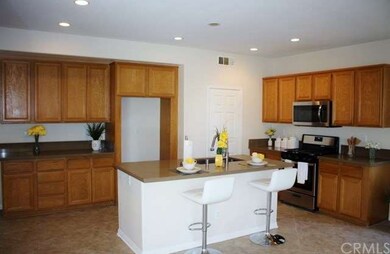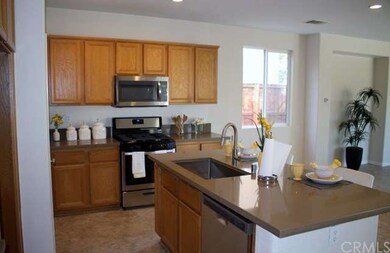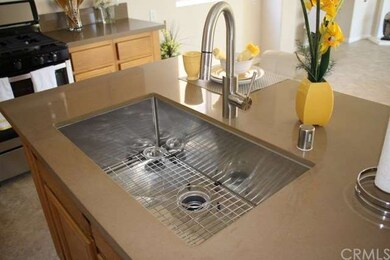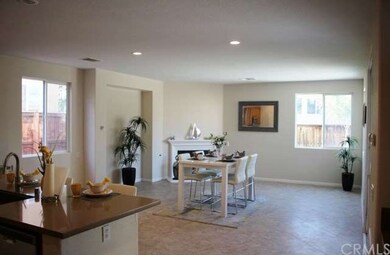
11132 Jasmine Way Corona, CA 92883
Sycamore Creek NeighborhoodEstimated Value: $778,000 - $828,000
Highlights
- Spa
- Primary Bedroom Suite
- Clubhouse
- Dr. Bernice Jameson Todd Academy Rated A-
- Mountain View
- Fireplace in Primary Bedroom Retreat
About This Home
As of October 2016Look no further! This super sharp home has a flexible floor plan that is perfect for a large, or growing family, featuring a main floor bedroom (currently a den) and a spacious loft that can easily be converted to a 5th bedroom or a master retreat. You will love the great room with featuring a large eat-in kitchen with new quartz countertops, 24" porcelain tile, stainless steel appliances, stainless steel single bowl sink and faucet, new garbage disposal and walk-in pantry. Just off the kitchen is a huge flex space that can be used for a living room, formal dining room, home theatre room etc. All new carpet and interior paint. There is a large master suite with 2 walk-in closets, separate tub/shower and his and her's vanities. Tired of having a small laundry room? Well, you won't have that problem here! The large laundry room is conveniently located on the second floor just across from the walk-in linen closet. The front and back yards have all new professional landscaping with automatic sprinklers. The back yard has a covered patio and custom stamped concrete. You will love the Sycamore Creek Community and the amazing amenities located within walking distance. Come take a look and then get ready to move!
Last Agent to Sell the Property
Kathie Darling
HomeSmart, Evergreen Realty License #01219397 Listed on: 09/15/2016
Home Details
Home Type
- Single Family
Est. Annual Taxes
- $9,981
Year Built
- Built in 2005 | Remodeled
Lot Details
- 4,792 Sq Ft Lot
- Landscaped
- Level Lot
- Front and Back Yard Sprinklers
- Back Yard
- Property is zoned SP ZONE
HOA Fees
- $68 Monthly HOA Fees
Parking
- 2 Car Garage
- Parking Available
- Two Garage Doors
- Garage Door Opener
Home Design
- Spanish Architecture
- Mediterranean Architecture
- Turnkey
- Planned Development
Interior Spaces
- 3,167 Sq Ft Home
- High Ceiling
- Recessed Lighting
- Family Room with Fireplace
- Great Room
- Family Room Off Kitchen
- Living Room
- Open Floorplan
- Loft
- Mountain Views
Kitchen
- Breakfast Bar
- Gas Oven
- Gas Cooktop
- Kitchen Island
- Stone Countertops
- Disposal
Flooring
- Carpet
- Tile
- Vinyl
Bedrooms and Bathrooms
- 4 Bedrooms | 1 Main Level Bedroom
- Fireplace in Primary Bedroom Retreat
- Primary Bedroom Suite
Home Security
- Carbon Monoxide Detectors
- Fire and Smoke Detector
Outdoor Features
- Spa
- Covered patio or porch
- Exterior Lighting
- Rain Gutters
Location
- Suburban Location
Utilities
- Two cooling system units
- Central Heating and Cooling System
Listing and Financial Details
- Tax Lot 22
- Tax Tract Number 29335
- Assessor Parcel Number 290601003
Community Details
Overview
- Sycamore Creek Association, Phone Number (800) 428-5588
Amenities
- Clubhouse
Recreation
- Community Pool
- Community Spa
Ownership History
Purchase Details
Home Financials for this Owner
Home Financials are based on the most recent Mortgage that was taken out on this home.Purchase Details
Home Financials for this Owner
Home Financials are based on the most recent Mortgage that was taken out on this home.Purchase Details
Home Financials for this Owner
Home Financials are based on the most recent Mortgage that was taken out on this home.Purchase Details
Home Financials for this Owner
Home Financials are based on the most recent Mortgage that was taken out on this home.Purchase Details
Home Financials for this Owner
Home Financials are based on the most recent Mortgage that was taken out on this home.Purchase Details
Purchase Details
Home Financials for this Owner
Home Financials are based on the most recent Mortgage that was taken out on this home.Similar Homes in Corona, CA
Home Values in the Area
Average Home Value in this Area
Purchase History
| Date | Buyer | Sale Price | Title Company |
|---|---|---|---|
| Atkins Gerald | -- | Chicago Title Company | |
| Atkins Gerald Lavern | -- | North American Title Company | |
| Atkins Gerald Lavern | $445,000 | Premium Title | |
| Davis Jeff | -- | Premium Title Of Ca Inc | |
| Davis Jeff | $378,000 | Premium Title Of Ca Inc | |
| Arns Inc | -- | Premium Title Agency Inc | |
| Christiana Trust | $437,500 | None Available | |
| Rodriguez Frank | $549,000 | First American Title Nhs |
Mortgage History
| Date | Status | Borrower | Loan Amount |
|---|---|---|---|
| Open | Atkins Gerald | $105,000 | |
| Open | Atkins Gerald | $544,000 | |
| Closed | Atkins Gerald Lavern | $79,000 | |
| Closed | Atkins Gerald Lavern | $415,000 | |
| Closed | Atkins Gerald Lavern | $407,845 | |
| Closed | Atkins Gerald Lavern | $50,000 | |
| Closed | Atkins Gerald Lavern | $417,000 | |
| Previous Owner | Davis Jeff | $350,000 | |
| Previous Owner | Rodriguez Frank | $37,500 | |
| Previous Owner | Rodriguez Frank | $27,500 | |
| Previous Owner | Rodriguez Frank | $439,027 |
Property History
| Date | Event | Price | Change | Sq Ft Price |
|---|---|---|---|---|
| 10/20/2016 10/20/16 | Sold | $445,000 | -1.1% | $141 / Sq Ft |
| 09/15/2016 09/15/16 | For Sale | $449,900 | +19.2% | $142 / Sq Ft |
| 08/29/2016 08/29/16 | Sold | $377,544 | -3.2% | $119 / Sq Ft |
| 07/06/2016 07/06/16 | Pending | -- | -- | -- |
| 06/17/2016 06/17/16 | For Sale | $390,000 | 0.0% | $123 / Sq Ft |
| 06/17/2016 06/17/16 | Price Changed | $390,000 | -2.3% | $123 / Sq Ft |
| 06/06/2016 06/06/16 | Pending | -- | -- | -- |
| 05/24/2016 05/24/16 | For Sale | $399,000 | 0.0% | $126 / Sq Ft |
| 05/10/2016 05/10/16 | Pending | -- | -- | -- |
| 04/19/2016 04/19/16 | For Sale | $399,000 | -- | $126 / Sq Ft |
Tax History Compared to Growth
Tax History
| Year | Tax Paid | Tax Assessment Tax Assessment Total Assessment is a certain percentage of the fair market value that is determined by local assessors to be the total taxable value of land and additions on the property. | Land | Improvement |
|---|---|---|---|---|
| 2023 | $9,981 | $496,402 | $111,550 | $384,852 |
| 2022 | $9,824 | $486,669 | $109,363 | $377,306 |
| 2021 | $9,685 | $477,127 | $107,219 | $369,908 |
| 2020 | $9,606 | $472,236 | $106,120 | $366,116 |
| 2019 | $9,587 | $462,978 | $104,040 | $358,938 |
| 2018 | $9,612 | $453,900 | $102,000 | $351,900 |
| 2017 | $9,454 | $445,000 | $100,000 | $345,000 |
| 2016 | $9,725 | $456,862 | $152,287 | $304,575 |
| 2015 | $9,730 | $425,000 | $124,000 | $301,000 |
| 2014 | -- | $425,000 | $124,000 | $301,000 |
Agents Affiliated with this Home
-
K
Seller's Agent in 2016
Kathie Darling
HomeSmart, Evergreen Realty
-
D
Seller's Agent in 2016
David Judd
Ojo Home California Inc.
(951) 640-6188
14 Total Sales
-
Marilou Barrett
M
Buyer's Agent in 2016
Marilou Barrett
HOMESMART, EVERGREEN REALTY
(951) 515-5147
3 Total Sales
Map
Source: California Regional Multiple Listing Service (CRMLS)
MLS Number: PW16703071
APN: 290-601-003
- 11124 Jasmine Way
- 2275 Melogold Way
- 2278 Yuzu St
- 4058 Spring Haven Ln
- 25380 Coral Canyon Rd
- 25444 Red Hawk Rd
- 10973 Marygold Way
- 11151 Tesota Loop St
- 25228 Coral Canyon Rd
- 25499 Foxglove Ln
- 11119 Iris Ct
- 25183 Forest St
- 25664 Red Hawk Rd
- 25687 Red Hawk Rd
- 11318 Chinaberry St
- 10850 Cameron Ct
- 25146 Cliffrose St
- 25149 Dogwood Ct
- 11266 Hutton Rd
- 11070 Quince Ct
- 11132 Jasmine Way
- 11140 Jasmine Way
- 11101 Kalmia Ct
- 11116 Jasmine Way
- 11148 Jasmine Way
- 11093 Kalmia Ct
- 11109 Kalmia Ct
- 25488 Fuchsia Ct
- 11108 Jasmine Way
- 25455 Camellia St
- 11085 Kalmia Ct
- 25335 Coral Canyon Rd
- 25496 Fuchsia Ct
- 25343 Coral Canyon Rd
- 11100 Jasmine Way
- 25463 Camellia St
- 25483 Fuchsia Ct
- 25327 Coral Canyon Rd
- 11164 Jasmine Way
- 2238 Melogold Way
