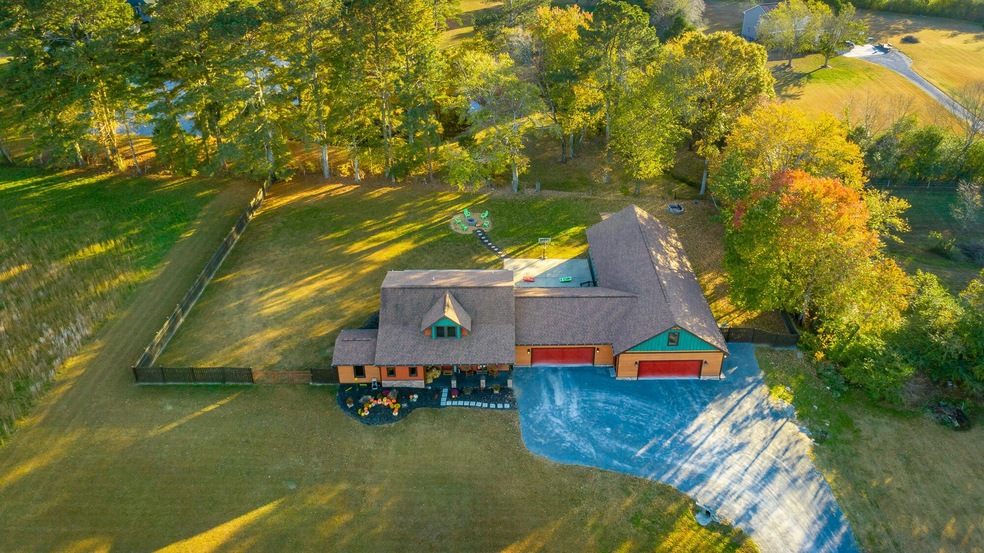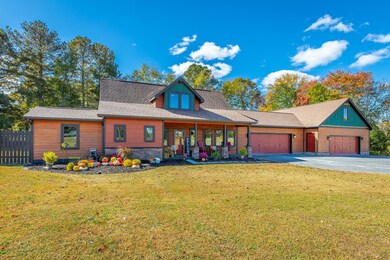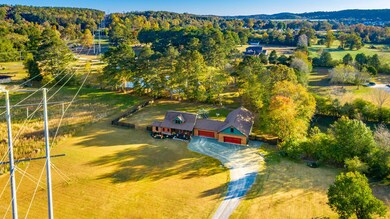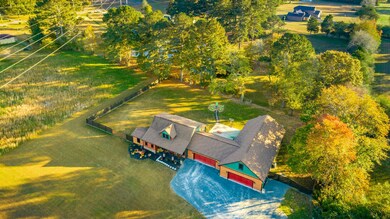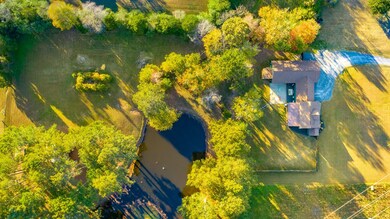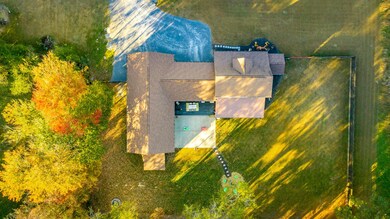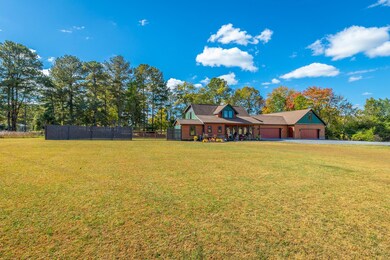Your escape begins the moment you enter the driveway in this thoughtfully planned, custom-built, one-owner home on 1.6+/- acres with an oversized four car garage on the main level, and a guest house for a potential mother-in-law, teen suite, or rental income. As you enter the main house from the covered front porch you will be greeted by the cozy den with a gas fireplace with stone surround, and it is completely open to the kitchen. The kitchen boasts tile floors, tile countertops, stainless appliances, five-burner gas range, stainless farmhouse sink, pantry, and a bar. Immediately off the kitchen is a spacious screen porch with a hot tub and deck that expands the living area outdoors for entertaining. The main-level master bedroom has a walk-in closet and a separate office/exercise room/nursery with vaulted ceiling. Finishing up the main level is the laundry room and a large storage closet under the staircase. The upper level offers three bedrooms and a full bath. The guest house has a spacious kitchen with tile countertops, stainless appliances, pantry, a bar and it is completely open to the large den. Immediately off the den is a screened porch. The oversized master bedroom has a walk-in closet, and the master bath offers washer/dryer hook-up, tile shower, and a double vanity. The square footage noted in the MLS does not include the guest house. The square footage in the guest house is an additional 1,087+/- sq.ft. There is plenty of parking, RV hook ups, and the home has extra insulation. Located in the county that has lower taxes, and located only 5+/- minutes to great grocery choices and eateries while being within a short distance to downtown Chattanooga, Cleveland, TN and even Dalton, GA. The buyer is responsible to do their due diligence to verify that all information is correct, accurate, and for obtaining any and all restrictions for the property. The number of bedrooms listed above complies with local appraisal standards only.

