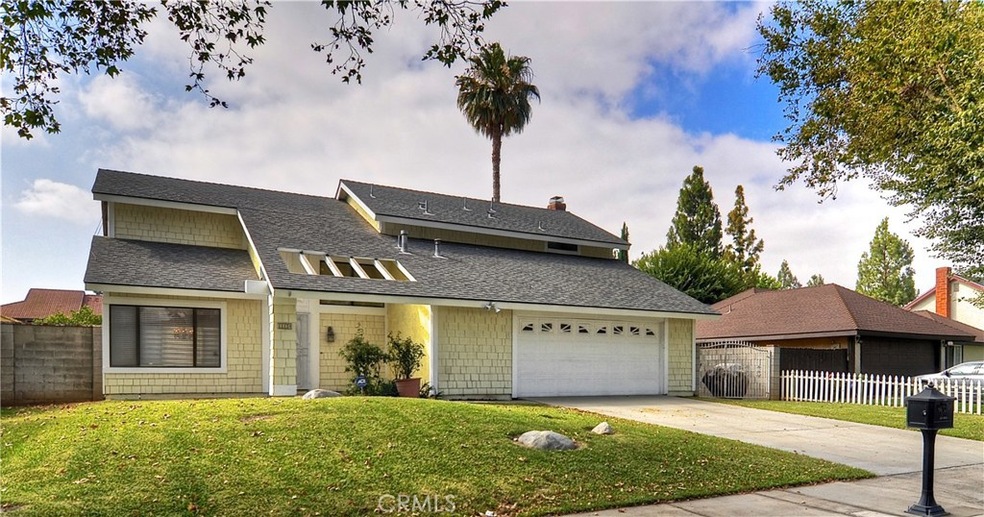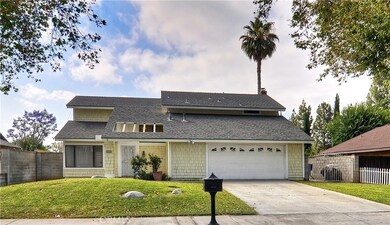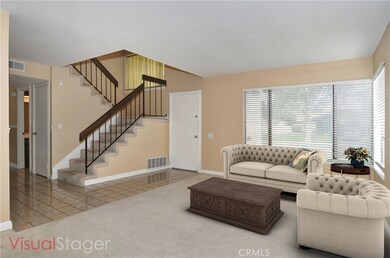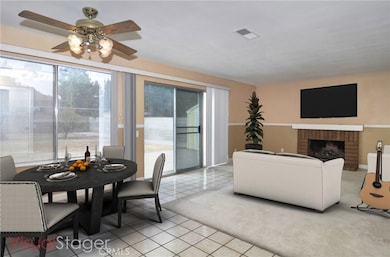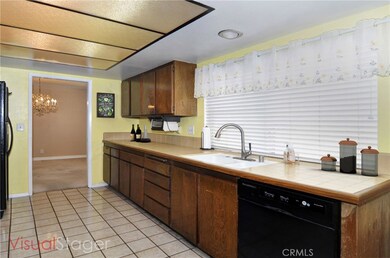
11134 Wayfield Rd Riverside, CA 92505
La Sierra NeighborhoodEstimated Value: $699,000 - $748,000
Highlights
- Craftsman Architecture
- No HOA
- 2 Car Attached Garage
- Private Yard
- Breakfast Area or Nook
- Chair Railings
About This Home
As of January 2019Spacious, four bedroom home, in a desirable community. This two-story 1,902 square foot home is nestled quietly on a 9,148 square foot lot. The home has been well maintained and is ready for your custom touches. The exterior of the home has been freshly painted, newer A/C unit and newer roof. Cozy up to the warm fireplace in the family room or enjoy a gathering in the large private back yard surrounded by a block wall, multiple trees and plenty of space for entertaining. Four bedrooms and 2 full bathrooms are upstairs. Downstairs features separate family and living rooms, a half bathroom and a two car attached garage. This is a fantastic opportunity to get a great home in a great neighborhood at an incredible price!
Last Agent to Sell the Property
Clinton Jones
Century 21 Discovery License #01700647 Listed on: 11/13/2018
Home Details
Home Type
- Single Family
Est. Annual Taxes
- $5,367
Year Built
- Built in 1978
Lot Details
- 9,148 Sq Ft Lot
- Block Wall Fence
- Rectangular Lot
- Level Lot
- Private Yard
- Back and Front Yard
- Property is zoned R1
Parking
- 2 Car Attached Garage
- 2 Open Parking Spaces
- Parking Available
- Front Facing Garage
Home Design
- Craftsman Architecture
- Cosmetic Repairs Needed
- Slab Foundation
- Fire Rated Drywall
- Interior Block Wall
- Composition Roof
- Wood Siding
Interior Spaces
- 1,902 Sq Ft Home
- 2-Story Property
- Chair Railings
- Ceiling Fan
- Blinds
- Family Room with Fireplace
- Combination Dining and Living Room
Kitchen
- Breakfast Area or Nook
- Gas and Electric Range
- Microwave
- Dishwasher
Bedrooms and Bathrooms
- 4 Bedrooms
- All Upper Level Bedrooms
- Dual Vanity Sinks in Primary Bathroom
- Bathtub with Shower
- Walk-in Shower
Laundry
- Laundry Room
- Laundry in Garage
- Washer and Gas Dryer Hookup
Home Security
- Carbon Monoxide Detectors
- Fire and Smoke Detector
Utilities
- Central Heating and Cooling System
- Central Water Heater
- Sewer Paid
- Phone Available
- Cable TV Available
Additional Features
- Exterior Lighting
- Suburban Location
Community Details
- No Home Owners Association
Listing and Financial Details
- Tax Lot 18
- Tax Tract Number 8203
- Assessor Parcel Number 142401018
Ownership History
Purchase Details
Home Financials for this Owner
Home Financials are based on the most recent Mortgage that was taken out on this home.Purchase Details
Home Financials for this Owner
Home Financials are based on the most recent Mortgage that was taken out on this home.Similar Homes in the area
Home Values in the Area
Average Home Value in this Area
Purchase History
| Date | Buyer | Sale Price | Title Company |
|---|---|---|---|
| Uriostegui Celfo | $400,000 | Chicago Title Company | |
| Dozier Howard | -- | Fnt |
Mortgage History
| Date | Status | Borrower | Loan Amount |
|---|---|---|---|
| Open | Uriostegui Celfo | $319,920 | |
| Previous Owner | Dozier Jo Ann | $434,625 | |
| Previous Owner | Dozier Joann | $121,698 | |
| Previous Owner | Dozier Howard | $119,770 |
Property History
| Date | Event | Price | Change | Sq Ft Price |
|---|---|---|---|---|
| 01/17/2019 01/17/19 | Sold | $399,900 | 0.0% | $210 / Sq Ft |
| 12/12/2018 12/12/18 | Pending | -- | -- | -- |
| 11/13/2018 11/13/18 | For Sale | $399,900 | -- | $210 / Sq Ft |
Tax History Compared to Growth
Tax History
| Year | Tax Paid | Tax Assessment Tax Assessment Total Assessment is a certain percentage of the fair market value that is determined by local assessors to be the total taxable value of land and additions on the property. | Land | Improvement |
|---|---|---|---|---|
| 2023 | $5,367 | $428,772 | $96,498 | $332,274 |
| 2022 | $4,967 | $420,365 | $94,606 | $325,759 |
| 2021 | $4,886 | $412,123 | $92,751 | $319,372 |
| 2020 | $4,808 | $407,898 | $91,800 | $316,098 |
| 2019 | $4,828 | $406,980 | $91,800 | $315,180 |
| 2018 | $1,756 | $150,228 | $29,246 | $120,982 |
| 2017 | $1,723 | $147,283 | $28,673 | $118,610 |
| 2016 | $1,694 | $144,396 | $28,111 | $116,285 |
| 2015 | $1,667 | $142,230 | $27,690 | $114,540 |
| 2014 | $1,660 | $139,447 | $27,149 | $112,298 |
Agents Affiliated with this Home
-
C
Seller's Agent in 2019
Clinton Jones
Century 21 Discovery
-
Shonnie Jones

Seller Co-Listing Agent in 2019
Shonnie Jones
Century 21 Discovery
(714) 420-7470
28 Total Sales
-
Ana Rocio Pimentel
A
Buyer's Agent in 2019
Ana Rocio Pimentel
Elevate Real Estate Agency
(951) 280-9832
27 Total Sales
Map
Source: California Regional Multiple Listing Service (CRMLS)
MLS Number: PW18274296
APN: 142-401-018
- 10650 Magnolia Ave
- 3920 Skofstad St
- 10940 Foote Ct
- 0 Rancho Corto Dr
- 4241 Ferguson Ct
- 3667 Ada Ct
- 11390 Parkfield Ct
- 11499 Bridgeway Dr
- 11348 Waterleaf Ct
- 4279 Gardenridge Ct
- 3894 Polk St Unit E
- 11230 Peachtree Place
- 3526 Fillmore St
- 4496 Lyon Ave
- 3400 Glasgow Cir
- 10649 Renner St
- 10656 Renner St
- 3747 Polk St
- 3570 Gettysburg Dr
- 11539 Trailway Dr
- 11134 Wayfield Rd
- 11140 Wayfield Rd
- 11128 Wayfield Rd
- 11146 Wayfield Rd
- 11133 Wayfield Rd
- 11131 Channing St
- 11127 Wayfield Rd
- 11152 Wayfield Rd
- 11116 Wayfield Rd
- 11145 Wayfield Rd
- 11121 Wayfield Rd
- 11151 Wayfield Rd
- 11132 Cochran Ave
- 11110 Wayfield Rd
- 11115 Wayfield Rd
- 11126 Cochran Ave
- 11144 Cochran Ave
- 11157 Wayfield Rd
- 11120 Cochran Ave
- 11150 Cochran Ave
