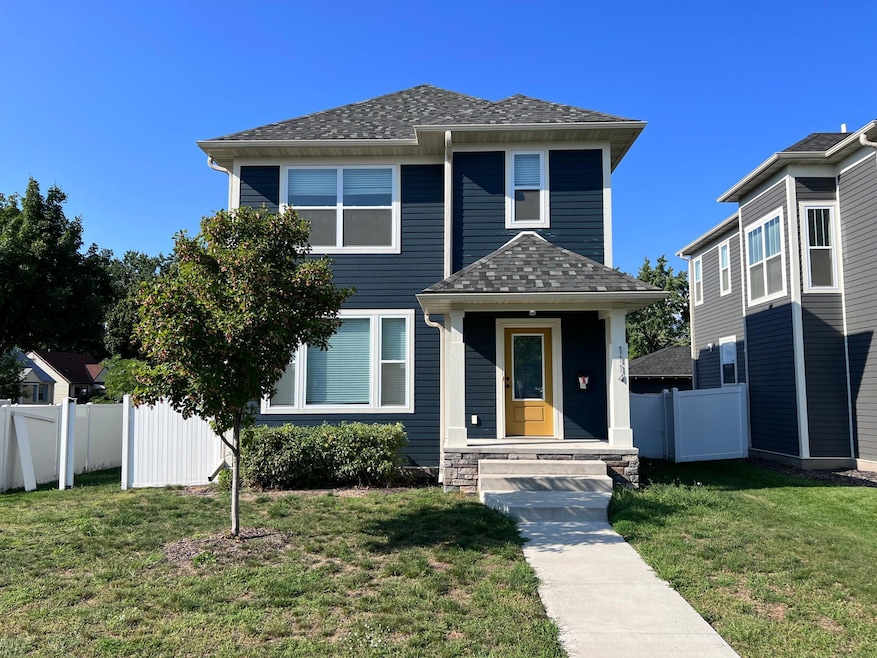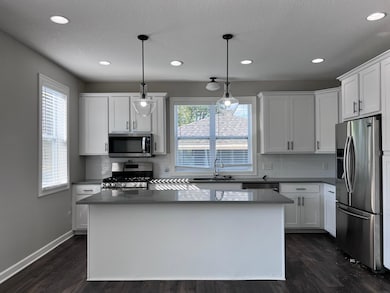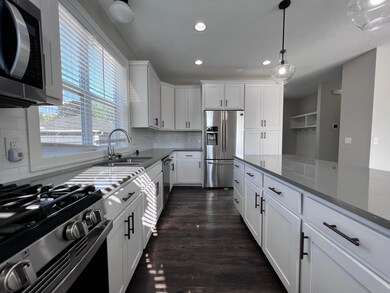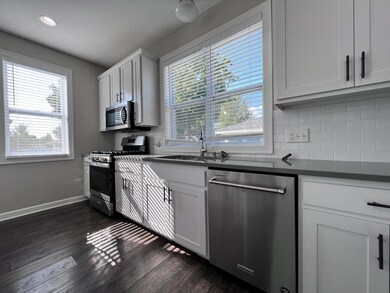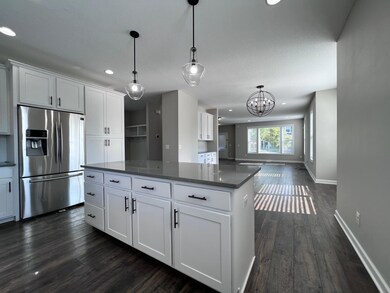
1114 50th Ave N Minneapolis, MN 55430
Lind-Bohanon NeighborhoodEstimated Value: $340,000 - $432,000
Highlights
- Corner Lot
- The kitchen features windows
- Living Room
- No HOA
- Patio
- 2-minute walk to Bohanon Park
About This Home
As of March 2024Great 2 story home, with open main level that boasts a well-equipped kitchen with SS appliances, center island, ample storage, and a bar/buffet area. A living room, open dining space, and a half bath complete this level. Upstairs, find three spacious bedrooms, including the primary suite with attached bath, a full bath, and a laundry room. The lower level needs renovation due to water damage. Backyard has a concrete patio and a 2-car garage. Conveniently located near schools, parks, restaurants, and HWY 94 access.
Home Details
Home Type
- Single Family
Est. Annual Taxes
- $5,723
Year Built
- Built in 2021
Lot Details
- 5,227 Sq Ft Lot
- Lot Dimensions are 46x112
- Corner Lot
Parking
- 2 Car Garage
- Insulated Garage
Interior Spaces
- 2-Story Property
- Family Room
- Living Room
- Washer and Dryer Hookup
Kitchen
- Range
- Microwave
- Dishwasher
- The kitchen features windows
Bedrooms and Bathrooms
- 4 Bedrooms
Finished Basement
- Basement Fills Entire Space Under The House
- Sump Pump
Outdoor Features
- Patio
Utilities
- Forced Air Heating and Cooling System
- Underground Utilities
Community Details
- No Home Owners Association
- Humboldt Greenway 5Th Add Subdivision
Listing and Financial Details
- Assessor Parcel Number 1211821230284
Ownership History
Purchase Details
Home Financials for this Owner
Home Financials are based on the most recent Mortgage that was taken out on this home.Purchase Details
Purchase Details
Home Financials for this Owner
Home Financials are based on the most recent Mortgage that was taken out on this home.Purchase Details
Similar Homes in Minneapolis, MN
Home Values in the Area
Average Home Value in this Area
Purchase History
| Date | Buyer | Sale Price | Title Company |
|---|---|---|---|
| Thomas Newmann | $334,000 | Gibraltar Title | |
| Midway Exchange Trs 1 Llc | $485 | None Listed On Document | |
| Zimmer Nana | $389,612 | Custom Home Bldrs Title | |
| City Of Mineaplis | $5,127 | None Available |
Mortgage History
| Date | Status | Borrower | Loan Amount |
|---|---|---|---|
| Open | Thomas Newmann | $327,950 | |
| Previous Owner | Zimmer Nana | $380,221 | |
| Previous Owner | Zimmer Nana | $382,494 | |
| Previous Owner | Zimmer Nana | $377,924 |
Property History
| Date | Event | Price | Change | Sq Ft Price |
|---|---|---|---|---|
| 03/19/2024 03/19/24 | Sold | $334,000 | -7.2% | $125 / Sq Ft |
| 03/12/2024 03/12/24 | Pending | -- | -- | -- |
| 11/06/2023 11/06/23 | Price Changed | $359,900 | -5.3% | $135 / Sq Ft |
| 10/25/2023 10/25/23 | Price Changed | $379,900 | -2.6% | $142 / Sq Ft |
| 09/15/2023 09/15/23 | Price Changed | $389,900 | -2.5% | $146 / Sq Ft |
| 08/26/2023 08/26/23 | For Sale | $399,900 | -- | $150 / Sq Ft |
Tax History Compared to Growth
Tax History
| Year | Tax Paid | Tax Assessment Tax Assessment Total Assessment is a certain percentage of the fair market value that is determined by local assessors to be the total taxable value of land and additions on the property. | Land | Improvement |
|---|---|---|---|---|
| 2023 | $6,161 | $472,000 | $37,000 | $435,000 |
| 2022 | $5,244 | $435,000 | $34,000 | $401,000 |
| 2021 | $5,001 | $381,000 | $15,000 | $366,000 |
| 2020 | $297 | $369,000 | $21,800 | $347,200 |
| 2019 | $0 | $16,800 | $16,800 | $0 |
| 2018 | $0 | $0 | $0 | $0 |
| 2017 | $0 | $0 | $0 | $0 |
| 2016 | -- | $0 | $0 | $0 |
| 2015 | -- | $0 | $0 | $0 |
| 2014 | -- | $0 | $0 | $0 |
Agents Affiliated with this Home
-
Daniel Desrochers

Seller's Agent in 2024
Daniel Desrochers
eXp Realty
(612) 554-4773
6 in this area
1,709 Total Sales
-
Julie Desrochers

Seller Co-Listing Agent in 2024
Julie Desrochers
eXp Realty
(612) 867-3041
1 in this area
98 Total Sales
-
Malik Davis

Buyer's Agent in 2024
Malik Davis
Coldwell Banker Burnet
(651) 227-5199
1 in this area
37 Total Sales
Map
Source: NorthstarMLS
MLS Number: 6424151
APN: 12-118-21-23-0284
- 5033 Dupont Ave N
- 5043 Emerson Ave N
- 4922 Emerson Ave N
- 4916 Fremont Ave N
- 4905 Dupont Ave N
- 4921 Fremont Ave N
- 5105 Colfax Ave N
- 5035 Girard Ave N
- 5024 Humboldt Ln
- 4818 Girard Ave N
- 5205 Aldrich Ave N
- 5107 James Ave N
- 5002 N 6th St
- 5000 N 6th St
- 922 53rd Ave N
- 4742 Aldrich Ave N
- 4655 Emerson Ave N
- 5201 N 6th St
- 5338 Emerson Ave N
- 4715 Camden Ave N
- 1114 50th Ave N
- 1112 50th Ave N
- 1110 50th Ave N
- 1200 50th Ave N
- 1108 50th Ave N
- 5018 Emerson Ave N
- 1204 50th Ave N
- 1115 50th Ave N
- 5015 Emerson Ave N
- 1113 50th Ave NE
- 1113 50th Ave N
- 1104 50th Ave N
- 5022 Emerson Ave N
- 1111 50th Ave NE
- 1111 50th Ave N
- 1208 50th Ave N
- 5013 Dupont Ave N
- 5019 Emerson Ave N
- 1201 50th Ave N
- 1109 50th Ave NE
