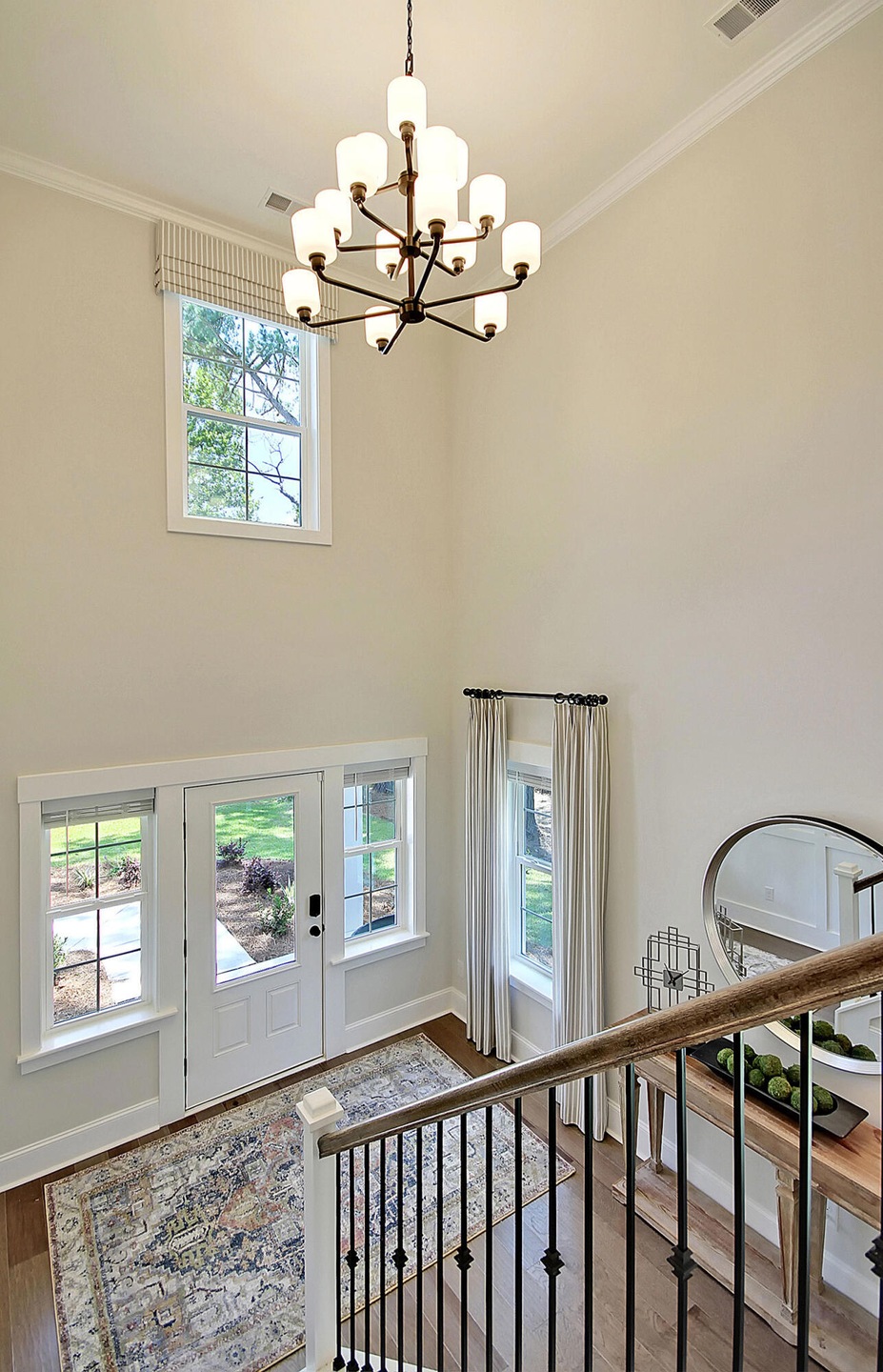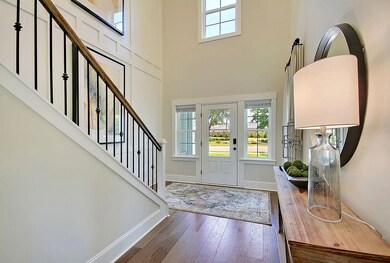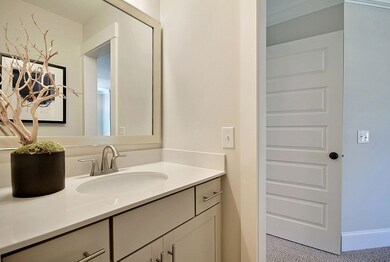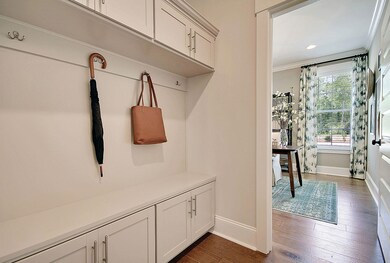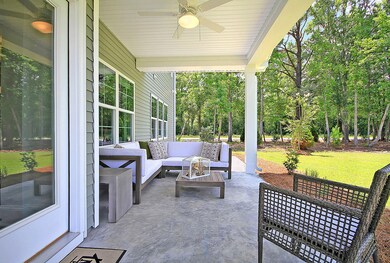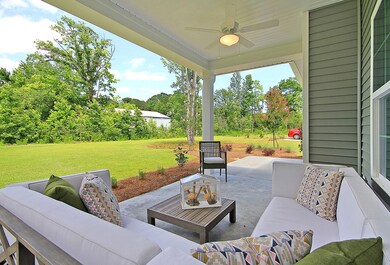
1114 Donerail Ln Johns Island, SC 29455
Highlights
- Under Construction
- Home Energy Rating Service (HERS) Rated Property
- Pond
- Craftsman Architecture
- Fireplace in Kitchen
- Cathedral Ceiling
About This Home
As of June 2025Dreaming of being closer to the beach as well as downtown Charleston? This Amazing Warwick Home design on booming Johns Island is stunning and under construction now. The open and bright home plan could not be more perfect for the home buyer who desperately needs more space but also wants a beautiful home with upscale finishes. This home design is built for spreading out when needed, but also for enjoying special moments with friends and family. The modern and open layout features four bedrooms, three- and one-half bathrooms, a separate office, a very rare three-car garage, plus a huge loft/Game-room all on a large private interior Homesite with no rear or side neighbor and a rare three car attached garage.Soaring ceilings, arched openings and craftsmen casings are just some of details that make this home so special. For those living in tight quarters right now more space is not a luxury but a necessity and this home keeps on going and going loaded with amazing features and details. This is the last opportunity to own a newly constructed Warwick home design in River Glen on Johns Island . Take advantage of the historic low rates and lock in your dream home before someone else does.
Last Agent to Sell the Property
Carolina One Real Estate License #87400 Listed on: 08/28/2021

Home Details
Home Type
- Single Family
Est. Annual Taxes
- $3,146
Year Built
- Built in 2021 | Under Construction
HOA Fees
- $78 Monthly HOA Fees
Parking
- 3 Car Attached Garage
- Garage Door Opener
Home Design
- Craftsman Architecture
- Brick Exterior Construction
- Slab Foundation
- Architectural Shingle Roof
- Vinyl Siding
Interior Spaces
- 3,300 Sq Ft Home
- 2-Story Property
- Tray Ceiling
- Smooth Ceilings
- Cathedral Ceiling
- Gas Log Fireplace
- Window Treatments
- Family Room with Fireplace
- Dining Room with Fireplace
- Formal Dining Room
- Home Office
- Utility Room
Kitchen
- Eat-In Kitchen
- Kitchen Island
- Fireplace in Kitchen
Bedrooms and Bathrooms
- 4 Bedrooms
- Split Bedroom Floorplan
- Walk-In Closet
Outdoor Features
- Pond
- Patio
- Front Porch
Schools
- Angel Oak Elementary School
- Haut Gap Middle School
- St. Johns High School
Utilities
- Central Air
- Heating System Uses Natural Gas
- Heat Pump System
- Tankless Water Heater
Additional Features
- Home Energy Rating Service (HERS) Rated Property
- 0.3 Acre Lot
Community Details
- Built by Mungo Homes
- River Glen Subdivision
Listing and Financial Details
- Home warranty included in the sale of the property
Ownership History
Purchase Details
Home Financials for this Owner
Home Financials are based on the most recent Mortgage that was taken out on this home.Purchase Details
Similar Homes in Johns Island, SC
Home Values in the Area
Average Home Value in this Area
Purchase History
| Date | Type | Sale Price | Title Company |
|---|---|---|---|
| Deed | $607,160 | None Listed On Document | |
| Deed | $510,500 | Mcangus Goudelock & Courie Llc |
Mortgage History
| Date | Status | Loan Amount | Loan Type |
|---|---|---|---|
| Open | $586,319 | VA |
Property History
| Date | Event | Price | Change | Sq Ft Price |
|---|---|---|---|---|
| 06/02/2025 06/02/25 | Sold | $785,000 | -1.8% | $224 / Sq Ft |
| 03/14/2025 03/14/25 | For Sale | $799,000 | +31.6% | $228 / Sq Ft |
| 04/29/2022 04/29/22 | Sold | $607,160 | 0.0% | $184 / Sq Ft |
| 09/19/2021 09/19/21 | Pending | -- | -- | -- |
| 08/28/2021 08/28/21 | For Sale | $607,160 | -- | $184 / Sq Ft |
Tax History Compared to Growth
Tax History
| Year | Tax Paid | Tax Assessment Tax Assessment Total Assessment is a certain percentage of the fair market value that is determined by local assessors to be the total taxable value of land and additions on the property. | Land | Improvement |
|---|---|---|---|---|
| 2023 | $3,146 | $24,280 | $0 | $0 |
| 2022 | $267 | $1,010 | $0 | $0 |
| 2021 | $263 | $1,010 | $0 | $0 |
| 2020 | $261 | $1,010 | $0 | $0 |
Agents Affiliated with this Home
-
Kendra Calore
K
Seller's Agent in 2025
Kendra Calore
Akers Ellis Real Estate LLC
45 in this area
111 Total Sales
-
Sarah Ellen Lacke

Seller Co-Listing Agent in 2025
Sarah Ellen Lacke
Akers Ellis Real Estate LLC
(843) 607-4330
9 in this area
52 Total Sales
-
Lora Goolsby

Buyer's Agent in 2025
Lora Goolsby
Carolina One Real Estate
(843) 884-1622
1 in this area
108 Total Sales
-
Marcos Vargas

Seller's Agent in 2022
Marcos Vargas
Carolina One Real Estate
(843) 285-8125
69 in this area
143 Total Sales
-
Michael Piazza

Seller Co-Listing Agent in 2022
Michael Piazza
Carolina One Real Estate
(843) 557-2026
60 in this area
317 Total Sales
-
Justin Altman
J
Buyer's Agent in 2022
Justin Altman
Matt O'Neill Real Estate
(843) 557-8049
2 in this area
37 Total Sales
Map
Source: CHS Regional MLS
MLS Number: 21023718
APN: 312-02-00-164
- 2880 Cavalcade Cir
- 2905 Cavalcade Cir
- 2802 Cavalcade Cir
- 2856 Claybrook St
- 1193 River Rd
- 1227 River Rd
- 727 Sonny Boy Ln
- 2919 Zachary George Ln
- 2923 Zachary George Ln
- 1126 Rearick Rd
- 1233 Updyke Dr
- 1297 Segar St
- 0 Brownswood Rd Unit 24000983
- 5035 Gum Tree Ln
- 0 Fickling Hill Rd Unit 24029707
- 3100 Fickling Hill Rd Unit 78
- 3100 Fickling Hill Rd Unit 31
- 3100 Fickling Hill Rd Unit 8
- 3100 Fickling Hill Rd Unit 7
- 3100 Fickling Hill Rd Unit 6
