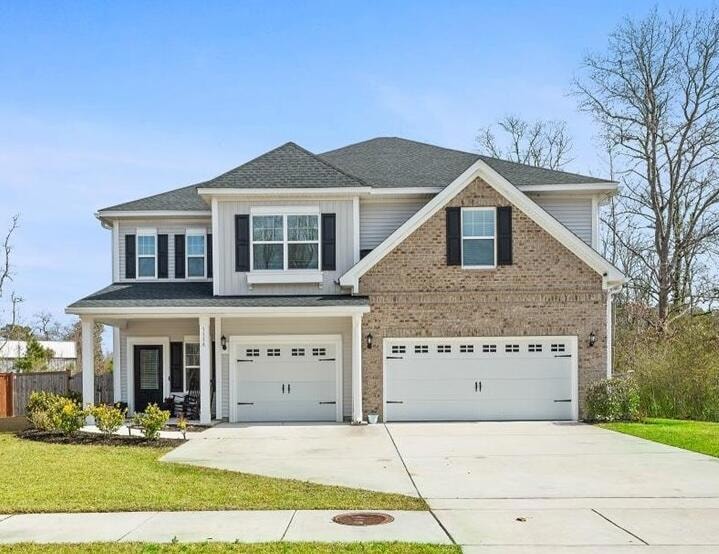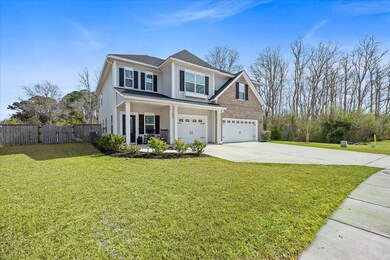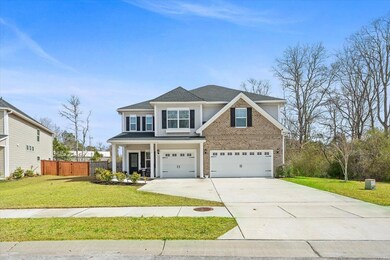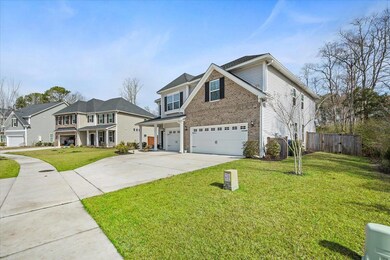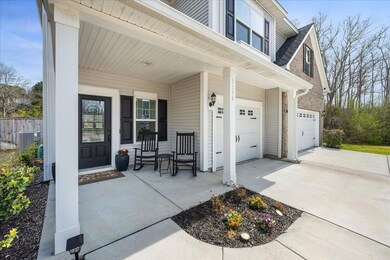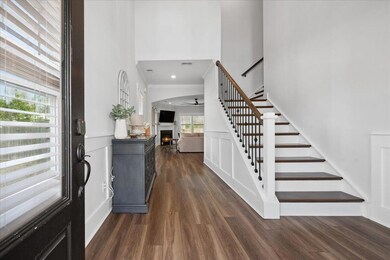
1114 Donerail Ln Johns Island, SC 29455
Highlights
- Wooded Lot
- Cathedral Ceiling
- Home Office
- Traditional Architecture
- Loft
- Front Porch
About This Home
As of June 2025Welcome to 1114 Donerail, a stunning 4 bedroom, 3.5 bathroom home on Johns Island offering the perfect blend of comfort and Lowcountry charm. Step inside to an open-concept floor plan filled with natural light, featuring a gourmet kitchen with stainless steel appliances, granite countertops, and a large island-perfect for cooking and entertaining. Just off the kitchen, the versatile flex space provides the ideal spot for a home office, playroom, or additional dining area. Upstairs, the expansive primary suite boasts a luxurious en-suite bath with dual vanities, a soaking tub, and a spacious walk-in closet. Two guest bedrooms share a Jack and Jill bathroom, while the fourth bedroom and additional full bath offer extra space for family or visitors.A huge second floor loft provides even more flexibility-perfect for a media room, play area, or home gym. Outside the huge backyard is ideal for entertaining, gardening, or adding a pool. A three-car garage provides ample storage and parking. Located just minutes from downtown Charleston, top-rated restaurants, and stunning beaches, this home is the perfect mix of convenience and tranquility. Don't miss out- schedule your showing today!
Last Agent to Sell the Property
Akers Ellis Real Estate LLC License #90395 Listed on: 03/12/2025
Home Details
Home Type
- Single Family
Est. Annual Taxes
- $3,146
Year Built
- Built in 2022
Lot Details
- 0.31 Acre Lot
- Wood Fence
- Level Lot
- Irrigation
- Wooded Lot
HOA Fees
- $79 Monthly HOA Fees
Parking
- 3 Car Attached Garage
- Garage Door Opener
- Off-Street Parking
Home Design
- Traditional Architecture
- Brick Exterior Construction
- Slab Foundation
- Architectural Shingle Roof
- Vinyl Siding
Interior Spaces
- 3,506 Sq Ft Home
- 2-Story Property
- Tray Ceiling
- Smooth Ceilings
- Cathedral Ceiling
- Ceiling Fan
- Stubbed Gas Line For Fireplace
- Gas Log Fireplace
- ENERGY STAR Qualified Windows
- Window Treatments
- Family Room
- Living Room with Fireplace
- Combination Dining and Living Room
- Home Office
- Loft
Kitchen
- Eat-In Kitchen
- Built-In Electric Oven
- Gas Cooktop
- Microwave
- Dishwasher
- Kitchen Island
- Disposal
Flooring
- Carpet
- Ceramic Tile
Bedrooms and Bathrooms
- 4 Bedrooms
- Walk-In Closet
Outdoor Features
- Screened Patio
- Rain Gutters
- Front Porch
Schools
- Angel Oak Elementary School
- Haut Gap Middle School
- St. Johns High School
Utilities
- Central Air
- Heating System Uses Natural Gas
- Tankless Water Heater
Listing and Financial Details
- Home warranty included in the sale of the property
Community Details
Overview
- River Glen Subdivision
Recreation
- Park
- Trails
Ownership History
Purchase Details
Home Financials for this Owner
Home Financials are based on the most recent Mortgage that was taken out on this home.Purchase Details
Similar Homes in Johns Island, SC
Home Values in the Area
Average Home Value in this Area
Purchase History
| Date | Type | Sale Price | Title Company |
|---|---|---|---|
| Deed | $607,160 | None Listed On Document | |
| Deed | $510,500 | Mcangus Goudelock & Courie Llc |
Mortgage History
| Date | Status | Loan Amount | Loan Type |
|---|---|---|---|
| Open | $586,319 | VA |
Property History
| Date | Event | Price | Change | Sq Ft Price |
|---|---|---|---|---|
| 06/02/2025 06/02/25 | Sold | $785,000 | -1.8% | $224 / Sq Ft |
| 03/14/2025 03/14/25 | For Sale | $799,000 | +31.6% | $228 / Sq Ft |
| 04/29/2022 04/29/22 | Sold | $607,160 | 0.0% | $184 / Sq Ft |
| 09/19/2021 09/19/21 | Pending | -- | -- | -- |
| 08/28/2021 08/28/21 | For Sale | $607,160 | -- | $184 / Sq Ft |
Tax History Compared to Growth
Tax History
| Year | Tax Paid | Tax Assessment Tax Assessment Total Assessment is a certain percentage of the fair market value that is determined by local assessors to be the total taxable value of land and additions on the property. | Land | Improvement |
|---|---|---|---|---|
| 2023 | $3,146 | $24,280 | $0 | $0 |
| 2022 | $267 | $1,010 | $0 | $0 |
| 2021 | $263 | $1,010 | $0 | $0 |
| 2020 | $261 | $1,010 | $0 | $0 |
Agents Affiliated with this Home
-
Kendra Calore
K
Seller's Agent in 2025
Kendra Calore
Akers Ellis Real Estate LLC
45 in this area
111 Total Sales
-
Sarah Ellen Lacke

Seller Co-Listing Agent in 2025
Sarah Ellen Lacke
Akers Ellis Real Estate LLC
(843) 607-4330
9 in this area
52 Total Sales
-
Lora Goolsby

Buyer's Agent in 2025
Lora Goolsby
Carolina One Real Estate
(843) 884-1622
1 in this area
108 Total Sales
-
Marcos Vargas

Seller's Agent in 2022
Marcos Vargas
Carolina One Real Estate
(843) 285-8125
69 in this area
143 Total Sales
-
Michael Piazza

Seller Co-Listing Agent in 2022
Michael Piazza
Carolina One Real Estate
(843) 557-2026
60 in this area
317 Total Sales
-
Justin Altman
J
Buyer's Agent in 2022
Justin Altman
Matt O'Neill Real Estate
(843) 557-8049
2 in this area
37 Total Sales
Map
Source: CHS Regional MLS
MLS Number: 25006516
APN: 312-02-00-164
- 2880 Cavalcade Cir
- 2905 Cavalcade Cir
- 2802 Cavalcade Cir
- 2856 Claybrook St
- 1193 River Rd
- 1227 River Rd
- 727 Sonny Boy Ln
- 2919 Zachary George Ln
- 2923 Zachary George Ln
- 1126 Rearick Rd
- 1233 Updyke Dr
- 1297 Segar St
- 0 Brownswood Rd Unit 24000983
- 5035 Gum Tree Ln
- 0 Fickling Hill Rd Unit 24029707
- 3100 Fickling Hill Rd Unit 78
- 3100 Fickling Hill Rd Unit 31
- 3100 Fickling Hill Rd Unit 8
- 3100 Fickling Hill Rd Unit 7
- 3100 Fickling Hill Rd Unit 6
