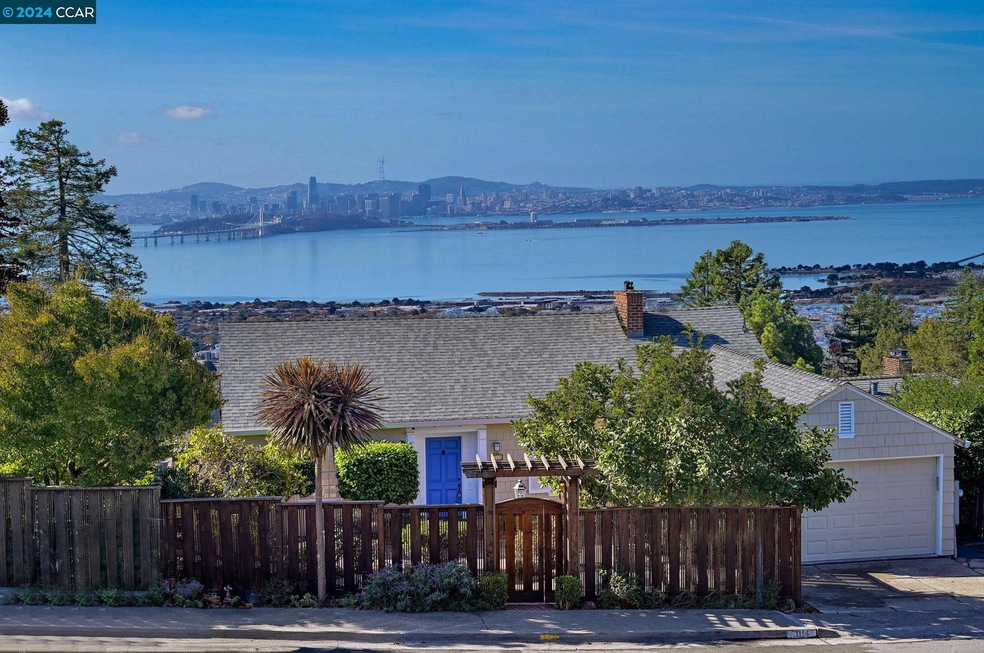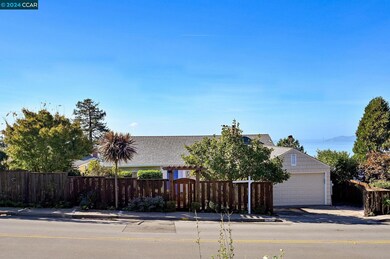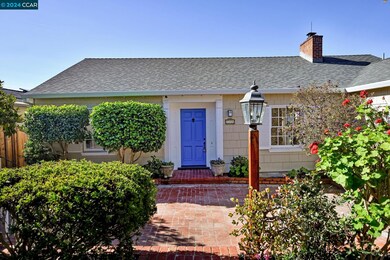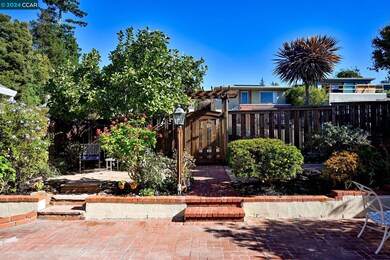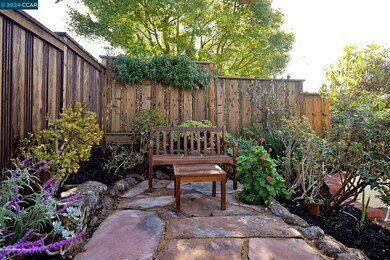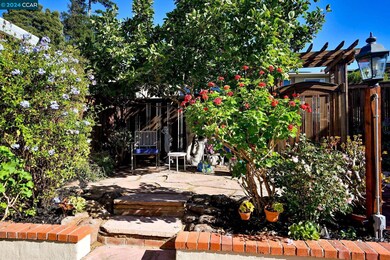
1114 Grizzly Peak Blvd Berkeley, CA 94708
Berkeley Hills NeighborhoodHighlights
- Ocean View
- Solar Power System
- Deck
- Cragmont Elementary School Rated A
- Updated Kitchen
- 3-minute walk to Grizzly Peak Park
About This Home
As of January 2025Own a Timeless Berkeley Hills Gem – First Time on the Market in Decades! Discover this charming 1941 home, now available for the first time in decades, offering a rare chance to own a slice of Bay Area beauty with breathtaking views. Nestled in prestigious Berkeley Hills, this four-bedroom residence seamlessly blends vintage character with modern convenience. Step inside to a warm ambiance featuring hardwood floors, wood-trimmed picture windows, and abundant natural light. With three full baths, this space is perfect for family living or elegant entertaining, all while enjoying stunning Bay views. A private front courtyard provides additional gathering space. Imagine sipping coffee on your expansive deck, taking in panoramic views of the San Francisco Bay and city skyline. The lush, park-like backyard offers a serene setting for quiet mornings or sunset gatherings. More than just a home, this property embodies a vibrant lifestyle, rich in cultural experiences. Located near the Shattuck Gourmet Area, Monterey Market, UC Berkeley, Tilden Park, and Indian Rock Park, it offers easy access to dining, shopping, and one of the nation’s top universities. Commuters will appreciate nearby transit options. Don’t miss this rare opportunity to own a Berkeley treasure with timeless elegance!
Last Agent to Sell the Property
Windermere Rowland Realty License #01331280 Listed on: 11/01/2024

Last Buyer's Agent
OUT OF AREA OUT
OUT OF AREA - NON MEMBER License #88888888
Home Details
Home Type
- Single Family
Est. Annual Taxes
- $11,419
Year Built
- Built in 1941
Lot Details
- 6,820 Sq Ft Lot
- Front Yard
Parking
- 1 Car Garage
- Front Facing Garage
- Garage Door Opener
- On-Street Parking
Property Views
- Ocean
- Bay
- Golden Gate Bridge
- San Francisco
- Panoramic
- Bridge
- City Lights
- Hills
Home Design
- Traditional Architecture
- Brick Exterior Construction
- Composition Shingle Roof
- Wood Shingle Exterior
- Stucco
Interior Spaces
- 2-Story Property
- Self Contained Fireplace Unit Or Insert
Kitchen
- Updated Kitchen
- Free-Standing Range
- Dishwasher
- Stone Countertops
Flooring
- Wood
- Linoleum
- Tile
Bedrooms and Bathrooms
- 4 Bedrooms
- 3 Full Bathrooms
Laundry
- Laundry in unit
- Dryer
- Washer
Eco-Friendly Details
- Solar Power System
- Solar owned by seller
Outdoor Features
- Deck
Utilities
- Cooling Available
- Central Heating
Community Details
- No Home Owners Association
- Berkeley Hills Subdivision
Listing and Financial Details
- Assessor Parcel Number 63297920
Ownership History
Purchase Details
Home Financials for this Owner
Home Financials are based on the most recent Mortgage that was taken out on this home.Purchase Details
Similar Homes in Berkeley, CA
Home Values in the Area
Average Home Value in this Area
Purchase History
| Date | Type | Sale Price | Title Company |
|---|---|---|---|
| Grant Deed | $1,400,000 | Wfg National Title Insurance C | |
| Interfamily Deed Transfer | -- | -- | |
| Interfamily Deed Transfer | -- | -- |
Mortgage History
| Date | Status | Loan Amount | Loan Type |
|---|---|---|---|
| Open | $850,000 | New Conventional |
Property History
| Date | Event | Price | Change | Sq Ft Price |
|---|---|---|---|---|
| 02/04/2025 02/04/25 | Off Market | $1,389,000 | -- | -- |
| 01/08/2025 01/08/25 | Sold | $1,400,000 | +0.8% | $782 / Sq Ft |
| 11/22/2024 11/22/24 | Pending | -- | -- | -- |
| 11/01/2024 11/01/24 | For Sale | $1,389,000 | -- | $776 / Sq Ft |
Tax History Compared to Growth
Tax History
| Year | Tax Paid | Tax Assessment Tax Assessment Total Assessment is a certain percentage of the fair market value that is determined by local assessors to be the total taxable value of land and additions on the property. | Land | Improvement |
|---|---|---|---|---|
| 2024 | $11,419 | $604,221 | $181,266 | $422,955 |
| 2023 | $11,109 | $592,377 | $177,713 | $414,664 |
| 2022 | $10,818 | $580,761 | $174,228 | $406,533 |
| 2021 | $10,822 | $569,375 | $170,812 | $398,563 |
| 2020 | $10,201 | $563,540 | $169,062 | $394,478 |
| 2019 | $9,746 | $552,491 | $165,747 | $386,744 |
| 2018 | $9,552 | $541,661 | $162,498 | $379,163 |
| 2017 | $9,210 | $531,041 | $159,312 | $371,729 |
| 2016 | $8,863 | $520,630 | $156,189 | $364,441 |
| 2015 | $8,729 | $512,810 | $153,843 | $358,967 |
| 2014 | $8,590 | $502,767 | $150,830 | $351,937 |
Agents Affiliated with this Home
-

Seller's Agent in 2025
Michael Rowland
Windermere Rowland Realty
(925) 933-9300
1 in this area
37 Total Sales
-
O
Buyer's Agent in 2025
OUT OF AREA OUT
OUT OF AREA - NON MEMBER
Map
Source: Contra Costa Association of REALTORS®
MLS Number: 41078040
APN: 063-2979-020-00
- 1091 Creston Rd
- 1110 Sterling Ave
- 198 Bret Harte Rd
- 1016 Grizzly Peak Blvd
- 1165 Cragmont Ave
- 1094 Keith Ave
- 935 Grizzly Peak Blvd
- 962 Regal Rd
- 120 Hill Rd
- 2686 Shasta Rd
- 737 Woodhaven Rd
- 917 Regal Rd
- 1375 Queens Rd
- 830 Creston Rd
- 971 Santa Barbara Rd
- 2315 Eunice St
- 230 Fairlawn Dr
- 911 San Benito Rd
- 680 Grizzly Peak Blvd
