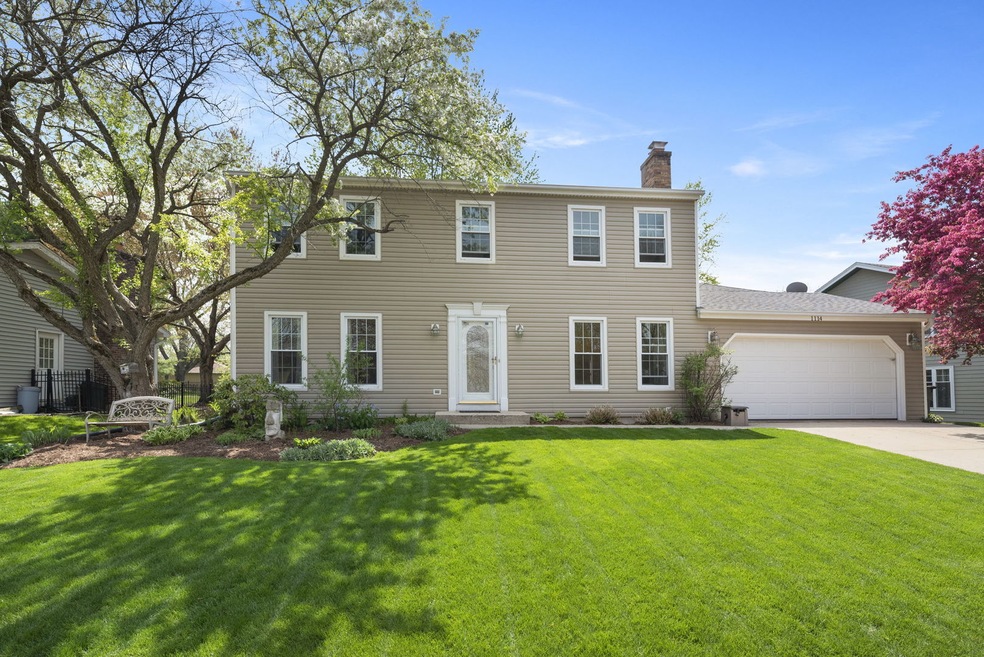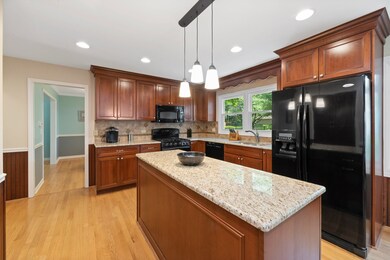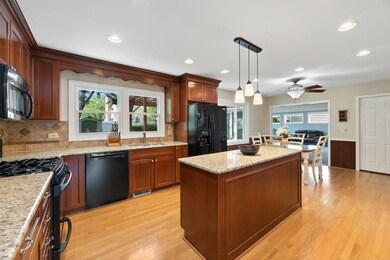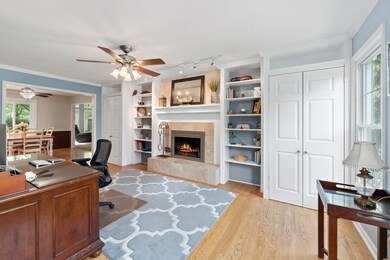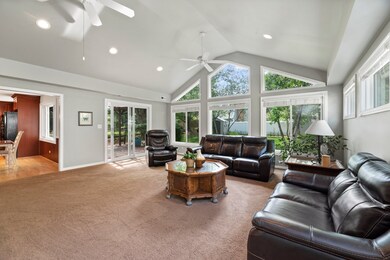
1114 Hidden Spring Dr Naperville, IL 60540
Brush Hill NeighborhoodEstimated Value: $679,000 - $768,000
Highlights
- Deck
- Recreation Room
- Wood Flooring
- Naper Elementary School Rated A
- Vaulted Ceiling
- 4-minute walk to Wil-O-Way Commons Park
About This Home
As of August 2021Welcome home! This gorgeous, Brush Hill gem is one you won't want to miss! Ideally located in the highly desirable Naperville 203 school district with access to Naper Elementary, Washington Junior High, and Naperville North High School. Revel in the luxury of living across the street from the Naperville Riverwalk; within walking distance to all the entertainment in Downtown Naperville has to offer; miles of biking and jogging trails on the W Branch DuPage River Trail leading toward McDowell Forest Preserve; and five minutes to the Metra and highway. Upon entering, enjoy a bright entry leading to stunningly airy living spaces. The main floor offers a beautiful formal living room; formal dining room; and incredible den space complete with gleaming hardwood flooring, track lighting, and fireplace with built-in shelving. Through the den, revel in a gourmet kitchen featuring stunning cabinetry; recessed and pendant lighting; shimmering granite countertops; spacious island; and eating area that overlooks the backyard. The kitchen opens beautifully to a family room hosting soaring vaulted ceilings, recessed lighting, and large windows - these features work together to create an absolutely stunning, sun-drenched space perfect for hosting family and friends! Upstairs, enjoy four spacious bedrooms - including a luxe master suite with gorgeous private bath. The second floor also comes complete with a bonus room perfect for use as an additional office space or creative workspace! This home comes complete with a fully finished basement hosting a large rec space and lots of additional storage, and backyard oasis offering southern exposure for lots of summer sun, a deck, brick paver patio, and stunning landscaping. Updates include - Aprilaire whole home humidifier; new patio door (2019); new picture window (kitchen, 2019); newer furnace and A/C (2017); updated Bosch dishwasher (2015); updated roofing and covered, oversized gutters (2014); updated 40 gallon water heater (gas, 2014); and Wave Home Solution system (2014). See video walkthrough for more details!
Last Agent to Sell the Property
@properties Christie's International Real Estate License #475131610 Listed on: 06/24/2021

Last Buyer's Agent
Sharon Costabile
Coldwell Banker Realty License #475162621
Home Details
Home Type
- Single Family
Est. Annual Taxes
- $9,595
Year Built
- Built in 1975
Lot Details
- 0.25 Acre Lot
- Lot Dimensions are 87x143x67x140
- Paved or Partially Paved Lot
Parking
- 2 Car Attached Garage
- Driveway
- Parking Included in Price
Home Design
- Asphalt Roof
Interior Spaces
- 2,872 Sq Ft Home
- 2-Story Property
- Vaulted Ceiling
- Formal Dining Room
- Home Office
- Library with Fireplace
- Recreation Room
- Bonus Room
- Wood Flooring
- Finished Basement
- Basement Fills Entire Space Under The House
Bedrooms and Bathrooms
- 4 Bedrooms
- 4 Potential Bedrooms
Outdoor Features
- Deck
- Brick Porch or Patio
Schools
- Naper Elementary School
- Washington Junior High School
- Naperville North High School
Utilities
- Forced Air Heating and Cooling System
- Heating System Uses Natural Gas
Community Details
- Brush Hill Subdivision
Ownership History
Purchase Details
Home Financials for this Owner
Home Financials are based on the most recent Mortgage that was taken out on this home.Similar Homes in Naperville, IL
Home Values in the Area
Average Home Value in this Area
Purchase History
| Date | Buyer | Sale Price | Title Company |
|---|---|---|---|
| Hoogveld Eric W | $575,000 | Attorney |
Mortgage History
| Date | Status | Borrower | Loan Amount |
|---|---|---|---|
| Open | Hoogveld Eric W | $123,200 | |
| Closed | Hoogveld Eric W | $13,700 | |
| Open | Hoogveld Eric W | $546,250 | |
| Previous Owner | Smith Michael S | $320,000 | |
| Previous Owner | Smith Michael S | $70,100 | |
| Previous Owner | Smith Michael S | $280,000 | |
| Previous Owner | Smith Michael S | $170,000 | |
| Previous Owner | Smith Michael S | $158,500 | |
| Previous Owner | Smith Michael S | $160,000 | |
| Previous Owner | Smith Michael S | $100,000 | |
| Previous Owner | Smith Michael S | $159,000 | |
| Previous Owner | Smith Michael S | $68,000 |
Property History
| Date | Event | Price | Change | Sq Ft Price |
|---|---|---|---|---|
| 08/25/2021 08/25/21 | Sold | $575,000 | 0.0% | $200 / Sq Ft |
| 06/24/2021 06/24/21 | Pending | -- | -- | -- |
| 06/24/2021 06/24/21 | For Sale | $575,000 | -- | $200 / Sq Ft |
Tax History Compared to Growth
Tax History
| Year | Tax Paid | Tax Assessment Tax Assessment Total Assessment is a certain percentage of the fair market value that is determined by local assessors to be the total taxable value of land and additions on the property. | Land | Improvement |
|---|---|---|---|---|
| 2023 | $10,833 | $174,960 | $53,400 | $121,560 |
| 2022 | $10,346 | $166,130 | $50,310 | $115,820 |
| 2021 | $9,982 | $160,200 | $48,510 | $111,690 |
| 2020 | $9,950 | $160,200 | $48,510 | $111,690 |
| 2019 | $9,595 | $152,370 | $46,140 | $106,230 |
| 2018 | $8,964 | $142,950 | $42,960 | $99,990 |
| 2017 | $8,779 | $138,100 | $41,500 | $96,600 |
| 2016 | $8,566 | $132,540 | $39,830 | $92,710 |
| 2015 | $8,577 | $125,850 | $37,820 | $88,030 |
| 2014 | $8,376 | $119,470 | $35,620 | $83,850 |
| 2013 | $8,319 | $120,300 | $35,870 | $84,430 |
Agents Affiliated with this Home
-
Lori Johanneson

Seller's Agent in 2021
Lori Johanneson
@ Properties
(630) 667-7562
1 in this area
345 Total Sales
-

Buyer's Agent in 2021
Sharon Costabile
Coldwell Banker Realty
Map
Source: Midwest Real Estate Data (MRED)
MLS Number: 11123563
APN: 07-14-207-008
- 450 Valley Dr Unit 201
- 1212 Whispering Hills Ct Unit 1A
- 457 Valley Dr Unit 302
- 463 Valley Dr Unit 303
- 300 N River Rd
- 1221 Chalet Rd Unit 101
- 943 Elderberry Cir Unit 303
- 69 S Parkway Dr
- 212 S River Rd
- 1053 W Ogden Ave Unit 3149
- 21 Forest Ave
- 251 Claremont Dr
- 39 N Laird St
- 33 N Fremont St
- 1221 Evergreen Ave
- 1017 Summit Hills Ln
- 208 N Fremont St
- 720 Jackson Ave
- 421 S River Rd
- 7S135 Clover Ct
- 1114 Hidden Spring Dr
- 1116 Hidden Spring Dr
- 1112 Hidden Spring Dr
- 1120 Hidden Spring Dr
- 1108 Hidden Spring Dr
- 1117 Laureli Cir
- 1113 Laureli Cir
- 1111 Hidden Spring Dr
- 1117 Hidden Spring Dr
- 1115 Hidden Spring Dr
- 1109 Hidden Spring Dr
- 1106 Hidden Spring Dr
- 1121 Laureli Cir
- 1119 Hidden Spring Dr
- 1124 Hidden Spring Dr Unit 1
- 1111 Laureli Cir
- 1107 Hidden Spring Dr
- 1121 Hidden Spring Dr
- 1128 Hidden Spring Dr
- 1129 Laureli Cir
