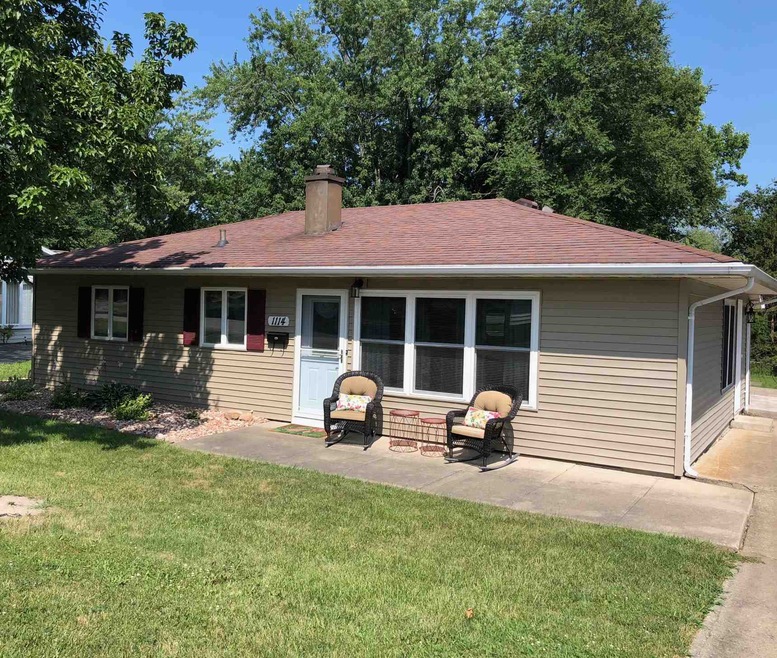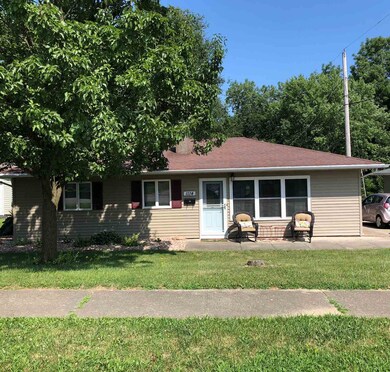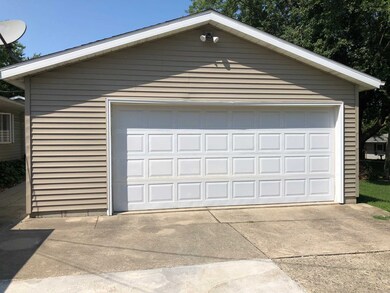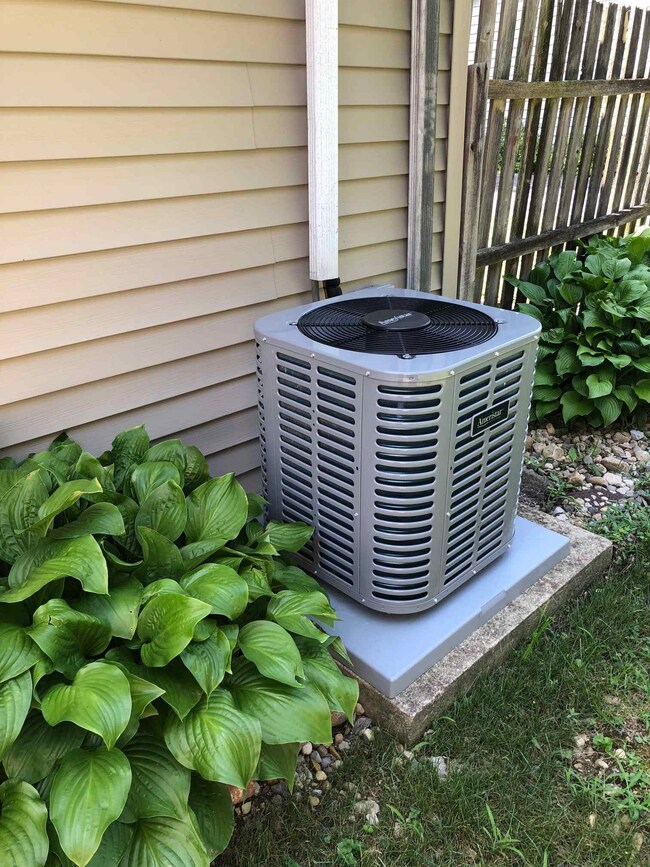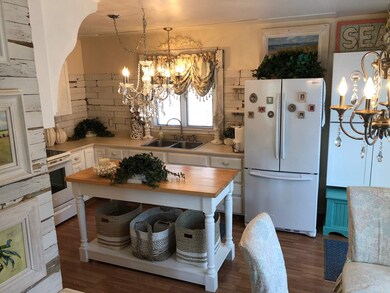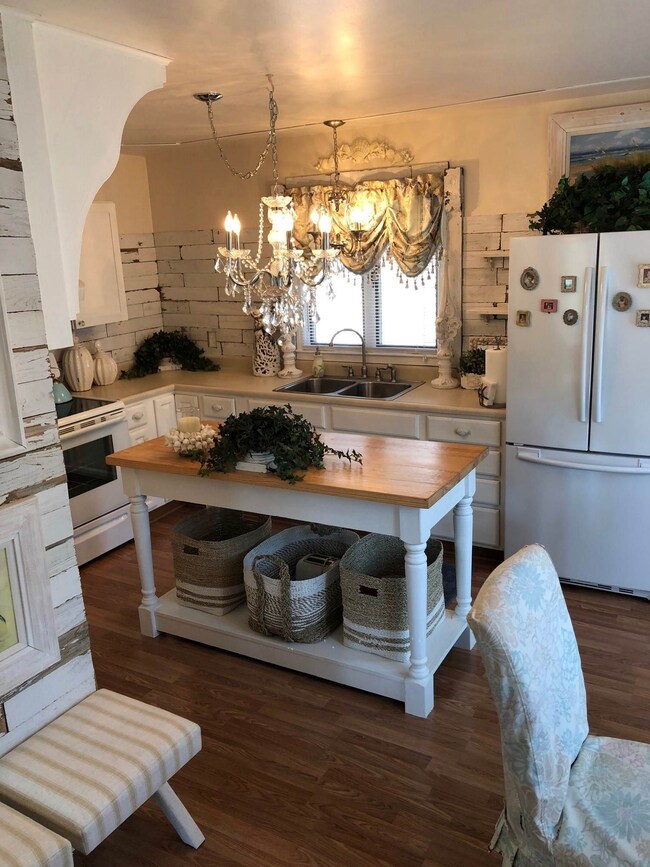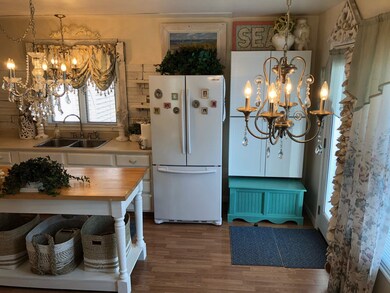
1114 N Audobon Dr Marion, IN 46952
Shady Hills NeighborhoodEstimated Value: $117,000 - $132,000
Highlights
- Ranch Style House
- Ceramic Tile Flooring
- Ceiling Fan
- 2 Car Detached Garage
- Forced Air Heating and Cooling System
- Level Lot
About This Home
As of August 2019You'll Be Amazed! This pristine 3 bedroom home is fabulously decorated with beautiful chandeliers and unique lighting throughout. This immaculate home comes with many updates including: new refrigerator, range, water heater, HVAC, ceiling fans, painted interior, exhaust fan over range, flooring, carpet, bathroom vanity, windows, exterior door and storm door, some new cabinetry and all the appliances remain. It also features a large 2 car garage plus nice back yard. You must see this one. The pictures don't do it justice!
Last Listed By
Linda Sparks
Point1 Realty Listed on: 07/23/2019
Home Details
Home Type
- Single Family
Est. Annual Taxes
- $392
Year Built
- Built in 1956
Lot Details
- 8,276 Sq Ft Lot
- Lot Dimensions are 60x139
- Level Lot
- Property is zoned R1
Parking
- 2 Car Detached Garage
- Driveway
Home Design
- Ranch Style House
- Slab Foundation
- Asphalt Roof
- Vinyl Construction Material
Interior Spaces
- 960 Sq Ft Home
- Ceiling Fan
Flooring
- Carpet
- Ceramic Tile
Bedrooms and Bathrooms
- 3 Bedrooms
- 1 Full Bathroom
Location
- Suburban Location
Schools
- Riverview/Justice Elementary School
- Mcculloch/Justice Middle School
- Marion High School
Utilities
- Forced Air Heating and Cooling System
- Heating System Uses Gas
- Cable TV Available
Community Details
- River View / Riverview Subdivision
Listing and Financial Details
- Assessor Parcel Number 27-02-31-402-010.000-002
Ownership History
Purchase Details
Home Financials for this Owner
Home Financials are based on the most recent Mortgage that was taken out on this home.Purchase Details
Home Financials for this Owner
Home Financials are based on the most recent Mortgage that was taken out on this home.Purchase Details
Home Financials for this Owner
Home Financials are based on the most recent Mortgage that was taken out on this home.Purchase Details
Home Financials for this Owner
Home Financials are based on the most recent Mortgage that was taken out on this home.Purchase Details
Home Financials for this Owner
Home Financials are based on the most recent Mortgage that was taken out on this home.Purchase Details
Home Financials for this Owner
Home Financials are based on the most recent Mortgage that was taken out on this home.Purchase Details
Purchase Details
Purchase Details
Purchase Details
Similar Homes in Marion, IN
Home Values in the Area
Average Home Value in this Area
Purchase History
| Date | Buyer | Sale Price | Title Company |
|---|---|---|---|
| Bosley Alexis B | -- | None Available | |
| Walker Dan R | $80,000 | North American Title Company L | |
| Drayton Casey L | $69,000 | -- | |
| Drayton Casey L | $69,000 | Sycamore Land Title | |
| Kelly Rodney L | -- | None Available | |
| Taylor Kyle A | -- | None Available | |
| Allen Craig A | $45,000 | Chicago Title Insurance Co | |
| Allen Craig A | -- | None Available | |
| Federal National Mortgage Association | $51,009 | Foutty & Foutty Llp | |
| Federal National Mortagge Assn | -- | None Available | |
| Citi Mortgage Inc | $51,009 | None Available | |
| Citimortgage Inc | $51,009 | Foutty & Foutty Llp | |
| Not Provided | $72,000 | -- |
Mortgage History
| Date | Status | Borrower | Loan Amount |
|---|---|---|---|
| Open | Bosley Alexis B | $69,600 | |
| Previous Owner | Drayton Casey L | $62,100 | |
| Previous Owner | Kelly Rodney L | $54,000 | |
| Previous Owner | Taylor Kyle A | $4,248 | |
| Previous Owner | Taylor Kyle A | $67,759 | |
| Previous Owner | Allen Craig A | $44,184 |
Property History
| Date | Event | Price | Change | Sq Ft Price |
|---|---|---|---|---|
| 08/06/2019 08/06/19 | Sold | $80,000 | -5.9% | $83 / Sq Ft |
| 07/25/2019 07/25/19 | Pending | -- | -- | -- |
| 07/23/2019 07/23/19 | For Sale | $85,000 | +23.2% | $89 / Sq Ft |
| 05/10/2017 05/10/17 | Sold | $69,000 | -7.9% | $72 / Sq Ft |
| 04/12/2017 04/12/17 | Pending | -- | -- | -- |
| 02/15/2017 02/15/17 | For Sale | $74,900 | 0.0% | $78 / Sq Ft |
| 06/18/2013 06/18/13 | Sold | $74,900 | 0.0% | $78 / Sq Ft |
| 05/19/2013 05/19/13 | Pending | -- | -- | -- |
| 05/03/2013 05/03/13 | For Sale | $74,900 | -- | $78 / Sq Ft |
Tax History Compared to Growth
Tax History
| Year | Tax Paid | Tax Assessment Tax Assessment Total Assessment is a certain percentage of the fair market value that is determined by local assessors to be the total taxable value of land and additions on the property. | Land | Improvement |
|---|---|---|---|---|
| 2024 | $801 | $87,800 | $13,400 | $74,400 |
| 2023 | $917 | $95,100 | $13,400 | $81,700 |
| 2022 | $800 | $85,300 | $11,200 | $74,100 |
| 2021 | $1,534 | $76,700 | $11,200 | $65,500 |
| 2020 | $1,404 | $70,200 | $10,600 | $59,600 |
| 2019 | $444 | $68,600 | $10,600 | $58,000 |
| 2018 | $392 | $67,000 | $10,600 | $56,400 |
| 2017 | $364 | $65,200 | $10,600 | $54,600 |
| 2016 | $1,332 | $66,600 | $10,600 | $56,000 |
| 2014 | $1,356 | $67,800 | $10,600 | $57,200 |
| 2013 | $1,356 | $63,400 | $10,600 | $52,800 |
Agents Affiliated with this Home
-
L
Seller's Agent in 2019
Linda Sparks
Point1 Realty
-
Charmayne Saylors

Buyer's Agent in 2019
Charmayne Saylors
F.C. Tucker Realty Center
(765) 661-3760
23 in this area
111 Total Sales
Map
Source: Indiana Regional MLS
MLS Number: 201931470
APN: 27-02-31-402-010.000-002
- 702 W MacAlan Dr
- 936 Gustave Place
- 1513 N Quarry Rd
- 1200 N Manor Dr
- 647 Candlewood Dr
- 1502 N Baldwin Ave
- 624 N Washington St
- 1009 N Oxford Dr
- 1106 N Western Ave
- 528 E Wiley St
- 325 E Marshall St
- 1622 W Parkview Dr
- 721 W Jeffras Ave
- 515 W Spencer Ave
- 1200 W Euclid Ave
- 321 E Grant St
- 614 W Nelson St
- 1412 Fox Trail Unit 27
- 1591 W Timberview Dr Unit 26
- 1410 Fox Trail Unit 28
- 1114 N Audobon Dr
- 1110 N Audobon Dr
- 1110 N Audobon Dr Unit Marion
- 1118 N Audobon Dr
- 505 W Kem Rd
- 1108 N Audobon Dr
- 415 W Kem Rd
- 1119 N Audobon Dr
- 1115 N Audobon Dr
- 1111 N Audobon Dr
- 411 W Kem Rd
- 1107 N Audobon Dr
- 523 W Kem Rd
- 1115 N Hawthorne Ln
- 1103 N Audobon Dr
- 512 W Kem Rd
- 504 W Kem Rd
- 516 W Kem Rd
- 1119 N Hawthorne Ln
- 416 W Kem Rd
