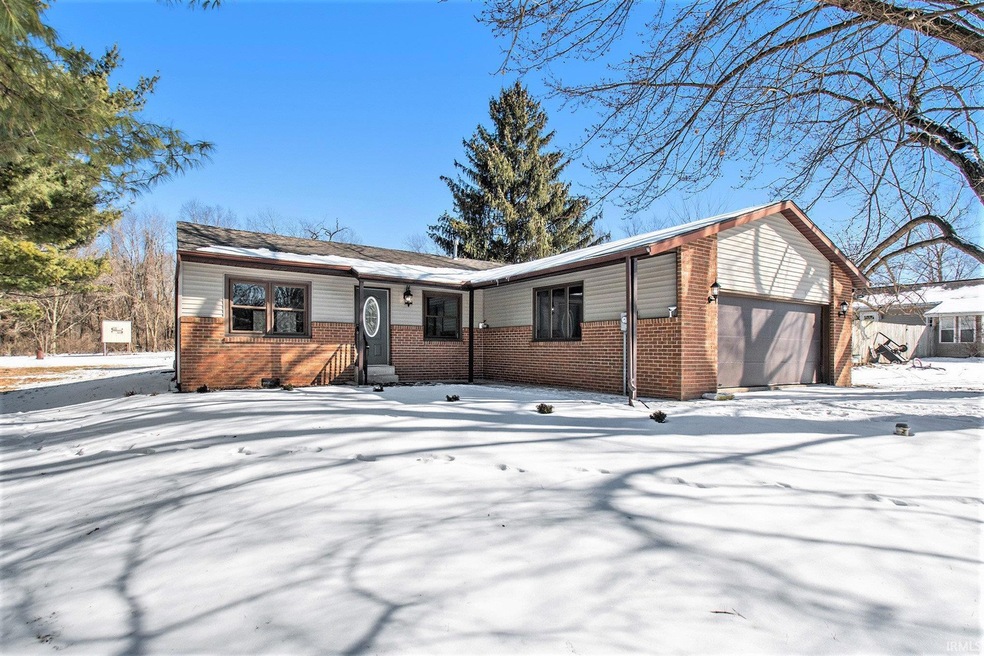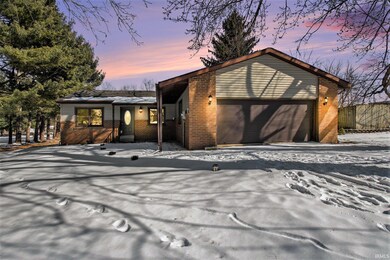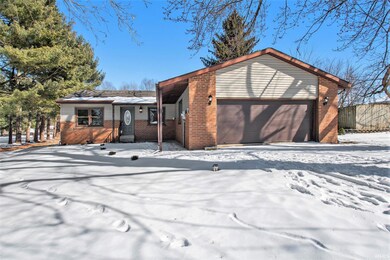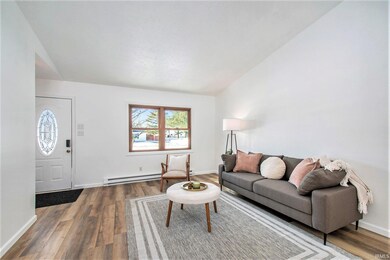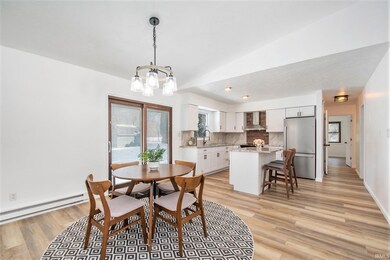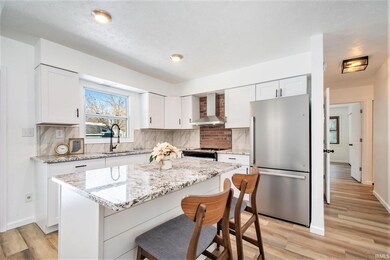
1114 N Penny Dr Warsaw, IN 46580
Highlights
- Primary Bedroom Suite
- Open Floorplan
- Ranch Style House
- Madison Elementary School Rated A-
- Vaulted Ceiling
- 4-minute walk to Chinworth Bridge Trailhead
About This Home
As of April 2025***OPEN HOUSE SUNDAY 03/09 1-3PM*** Completely updated and ready to go! This 3 bedroom, 2 bath home sits on just over a half acre in a quiet neighborhood on the west side of town. Conveniently located to major roads and the CCAC, this home features a main level owner's ensuite and laundry room. You will love the open living room and kitchen with stainless steel appliances! Gorgeous granite counter tops and new cabinets! This home is complete with an attached 2 car garage, a spacious backyard with a deer stand and a shed for extra storage. Home Details: completely updated interior in Jan 2025.
Last Agent to Sell the Property
Patton Hall Real Estate Brokerage Phone: 574-267-7501 Listed on: 02/21/2025
Last Buyer's Agent
Patton Hall Real Estate Brokerage Phone: 574-267-7501 Listed on: 02/21/2025
Home Details
Home Type
- Single Family
Est. Annual Taxes
- $877
Year Built
- Built in 1977
Lot Details
- 0.57 Acre Lot
- Lot Dimensions are 79x316
- Backs to Open Ground
- Landscaped
- Level Lot
Parking
- 2 Car Attached Garage
- Driveway
Home Design
- Ranch Style House
- Brick Exterior Construction
- Shingle Roof
- Vinyl Construction Material
Interior Spaces
- 1,242 Sq Ft Home
- Open Floorplan
- Vaulted Ceiling
- Vinyl Flooring
- Crawl Space
Kitchen
- Eat-In Kitchen
- Kitchen Island
- Solid Surface Countertops
Bedrooms and Bathrooms
- 3 Bedrooms
- Primary Bedroom Suite
- 2 Full Bathrooms
- Bathtub with Shower
- Separate Shower
Laundry
- Laundry on main level
- Washer and Gas Dryer Hookup
Schools
- Madison Elementary School
- Edgewood Middle School
- Warsaw High School
Utilities
- Window Unit Cooling System
- Heat Pump System
- Baseboard Heating
- Private Company Owned Well
- Well
- Septic System
Additional Features
- Covered patio or porch
- Suburban Location
Community Details
- Chinworth Estates Subdivision
Listing and Financial Details
- Assessor Parcel Number 43-10-02-200-125.000-031
Ownership History
Purchase Details
Home Financials for this Owner
Home Financials are based on the most recent Mortgage that was taken out on this home.Purchase Details
Home Financials for this Owner
Home Financials are based on the most recent Mortgage that was taken out on this home.Purchase Details
Home Financials for this Owner
Home Financials are based on the most recent Mortgage that was taken out on this home.Purchase Details
Home Financials for this Owner
Home Financials are based on the most recent Mortgage that was taken out on this home.Similar Homes in Warsaw, IN
Home Values in the Area
Average Home Value in this Area
Purchase History
| Date | Type | Sale Price | Title Company |
|---|---|---|---|
| Warranty Deed | $239,900 | Fidelity National Title | |
| Warranty Deed | $100,000 | Fidelity National Title | |
| Interfamily Deed Transfer | -- | None Available | |
| Quit Claim Deed | -- | None Available |
Mortgage History
| Date | Status | Loan Amount | Loan Type |
|---|---|---|---|
| Open | $232,703 | New Conventional | |
| Previous Owner | $90,000 | Land Contract Argmt. Of Sale | |
| Previous Owner | $75,000 | Future Advance Clause Open End Mortgage | |
| Previous Owner | $20,000 | Credit Line Revolving | |
| Previous Owner | $15,000 | Credit Line Revolving | |
| Previous Owner | $50,000 | New Conventional |
Property History
| Date | Event | Price | Change | Sq Ft Price |
|---|---|---|---|---|
| 04/04/2025 04/04/25 | Sold | $239,900 | 0.0% | $193 / Sq Ft |
| 03/13/2025 03/13/25 | Pending | -- | -- | -- |
| 02/21/2025 02/21/25 | For Sale | $239,900 | +139.9% | $193 / Sq Ft |
| 08/23/2024 08/23/24 | Sold | $100,000 | -16.7% | $81 / Sq Ft |
| 08/01/2024 08/01/24 | Pending | -- | -- | -- |
| 07/30/2024 07/30/24 | For Sale | $120,000 | -- | $97 / Sq Ft |
Tax History Compared to Growth
Tax History
| Year | Tax Paid | Tax Assessment Tax Assessment Total Assessment is a certain percentage of the fair market value that is determined by local assessors to be the total taxable value of land and additions on the property. | Land | Improvement |
|---|---|---|---|---|
| 2024 | $934 | $144,600 | $13,000 | $131,600 |
| 2023 | $877 | $138,500 | $13,000 | $125,500 |
| 2022 | $883 | $134,900 | $13,000 | $121,900 |
| 2021 | $704 | $116,700 | $13,000 | $103,700 |
| 2020 | $675 | $114,000 | $10,700 | $103,300 |
| 2019 | $654 | $113,200 | $10,700 | $102,500 |
| 2018 | $694 | $108,800 | $10,700 | $98,100 |
| 2017 | $1,586 | $105,900 | $10,700 | $95,200 |
| 2016 | $1,720 | $106,300 | $10,700 | $95,600 |
| 2014 | $536 | $98,800 | $10,300 | $88,500 |
| 2013 | $536 | $92,100 | $10,300 | $81,800 |
Agents Affiliated with this Home
-
Julie Hall

Seller's Agent in 2025
Julie Hall
Patton Hall Real Estate
(574) 268-7645
995 Total Sales
Map
Source: Indiana Regional MLS
MLS Number: 202505578
APN: 43-10-02-200-125.000-031
- 4313 W 100 N
- 2250 N 350 W
- 1823 Cambridge Dr
- 1827 Nye St
- Lot 3 Rivercrest Dr Unit 3
- Lot 2 Rivercrest Dr Unit 2
- TBD Tippecanoe Dr
- 1875 W Winona Ave
- 1875 & 1825 W Winona Ave
- 604 Austin Dr
- 1395 S Zimmer Rd
- TBD Indiana 25
- TBD River Chase Dr
- TBD E Barrington Place Unit 31 and 32
- 661 W Jefferson St
- 590 W Main St
- 580 W Main St
- 618 N Lake St
- 1234 Meadow Ln
- 415 N Washington St
