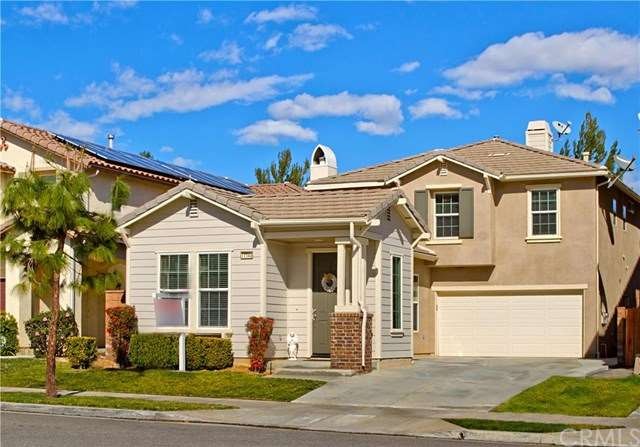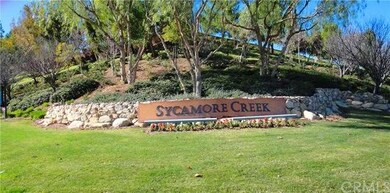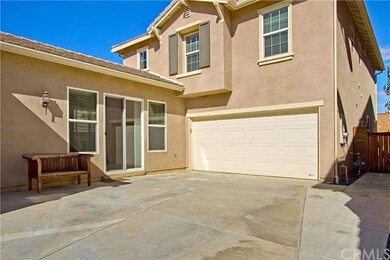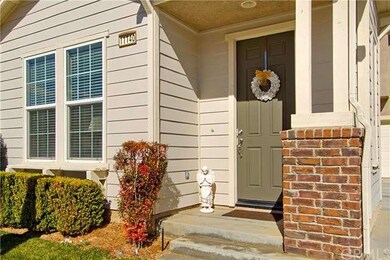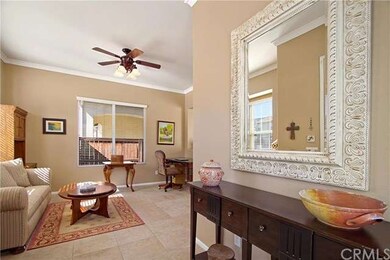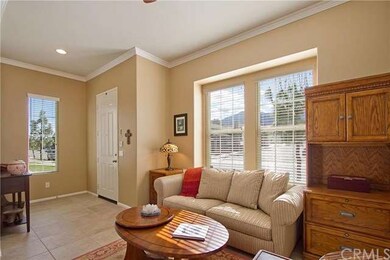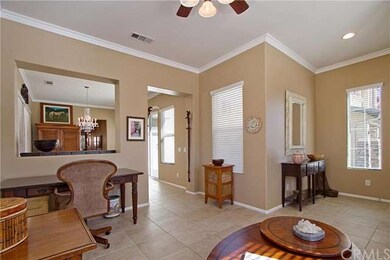
11140 Pinecone St Corona, CA 92883
Sycamore Creek NeighborhoodHighlights
- Fitness Center
- In Ground Pool
- Open Floorplan
- Dr. Bernice Jameson Todd Academy Rated A-
- Primary Bedroom Suite
- Craftsman Architecture
About This Home
As of March 2016Pride of Ownership spacious 3 bedroom 2.5 bath home located on a cul-de-sac. Beautifully detailed home offering freshly painted interior with designer colors,crown molding,ceiling fans & 18 x 18 inch tile, this home is truly move in ready! Spacious, light & bright just waiting for its new family! Formal living & dining rms make great for entertaining family & friends, while spacious kitchen open to abundant family rm with cozy fireplace & wet bar offer the perfect setting for relaxing after a long day. Kitchen decked out with center island,recessed lighting & tons of cabinet space.Upstairs boasting 3 bedrms, loft & laundry room. Loft is ideal for extra TV/computer area which includes mini refrigerator. Welcoming Master Suite with mountain views & lg walk in closet.Inviting Master Bath has separate soaking tub,shower & dual sinks. Enjoy the seclusion & privacy of your backyard owning patio, drought friendly artificial turf, retaining wall & side optional gated dog run. Extra long driveway to accommodate multiple cars with direct access to garage hosting cabinets & work bench. Community offering 3 pools,gym,sports park including basketball,tennis courts & skate park. Elementary school & Fire Station located within the community with shopping center near by.
Last Agent to Sell the Property
Leslie St. Angelo
Active Realty License #01845522 Listed on: 02/03/2016
Home Details
Home Type
- Single Family
Est. Annual Taxes
- $7,683
Year Built
- Built in 2004
Lot Details
- 4,356 Sq Ft Lot
- Cul-De-Sac
- Wood Fence
- Block Wall Fence
- Landscaped
- Paved or Partially Paved Lot
- Level Lot
- Sprinkler System
- Private Yard
- Lawn
- Back and Front Yard
HOA Fees
- $68 Monthly HOA Fees
Parking
- 2 Car Direct Access Garage
- Public Parking
- Front Facing Garage
- Driveway
- On-Street Parking
Property Views
- Mountain
- Hills
Home Design
- Craftsman Architecture
- Slab Foundation
- Interior Block Wall
- Tile Roof
- Stucco
Interior Spaces
- 2,280 Sq Ft Home
- Open Floorplan
- Built-In Features
- Crown Molding
- Gas Fireplace
- Sliding Doors
- Entryway
- Family Room with Fireplace
- Family Room Off Kitchen
- Living Room
- Formal Dining Room
- Loft
Kitchen
- Open to Family Room
- Eat-In Kitchen
- Breakfast Bar
- Gas Cooktop
- Free-Standing Range
- Microwave
- Dishwasher
- Kitchen Island
- Disposal
Flooring
- Carpet
- Tile
Bedrooms and Bathrooms
- 3 Bedrooms
- All Upper Level Bedrooms
- Primary Bedroom Suite
- Walk-In Closet
Laundry
- Laundry Room
- Laundry on upper level
- Washer and Gas Dryer Hookup
Home Security
- Carbon Monoxide Detectors
- Fire and Smoke Detector
Pool
- In Ground Pool
- Heated Spa
- In Ground Spa
- Fence Around Pool
Additional Features
- Accessible Parking
- Exterior Lighting
- Suburban Location
- Forced Air Heating and Cooling System
Listing and Financial Details
- Tax Lot 73
- Tax Tract Number 29320
- Assessor Parcel Number 290452005
Community Details
Overview
- Sycamore Creek Association, Phone Number (951) 277-3257
- Mountainous Community
Amenities
- Outdoor Cooking Area
- Community Barbecue Grill
- Picnic Area
- Clubhouse
Recreation
- Community Playground
- Fitness Center
- Community Pool
- Community Spa
- Hiking Trails
Ownership History
Purchase Details
Home Financials for this Owner
Home Financials are based on the most recent Mortgage that was taken out on this home.Purchase Details
Home Financials for this Owner
Home Financials are based on the most recent Mortgage that was taken out on this home.Purchase Details
Home Financials for this Owner
Home Financials are based on the most recent Mortgage that was taken out on this home.Purchase Details
Home Financials for this Owner
Home Financials are based on the most recent Mortgage that was taken out on this home.Similar Homes in Corona, CA
Home Values in the Area
Average Home Value in this Area
Purchase History
| Date | Type | Sale Price | Title Company |
|---|---|---|---|
| Grant Deed | $390,000 | Western Resources Title | |
| Grant Deed | $378,000 | First American Title Company | |
| Grant Deed | $239,000 | First American Title Company | |
| Grant Deed | $463,481 | First American Title Nhs |
Mortgage History
| Date | Status | Loan Amount | Loan Type |
|---|---|---|---|
| Open | $346,000 | New Conventional | |
| Closed | $370,500 | New Conventional | |
| Previous Owner | $302,400 | Adjustable Rate Mortgage/ARM | |
| Previous Owner | $232,941 | FHA | |
| Previous Owner | $370,600 | New Conventional | |
| Closed | $23,100 | No Value Available |
Property History
| Date | Event | Price | Change | Sq Ft Price |
|---|---|---|---|---|
| 03/25/2016 03/25/16 | Sold | $390,000 | -1.3% | $171 / Sq Ft |
| 02/10/2016 02/10/16 | Pending | -- | -- | -- |
| 02/03/2016 02/03/16 | For Sale | $395,000 | +4.5% | $173 / Sq Ft |
| 05/21/2015 05/21/15 | Sold | $378,000 | -1.8% | $166 / Sq Ft |
| 04/13/2015 04/13/15 | Pending | -- | -- | -- |
| 03/15/2015 03/15/15 | Price Changed | $384,900 | -1.3% | $169 / Sq Ft |
| 03/07/2015 03/07/15 | Price Changed | $389,900 | -2.5% | $171 / Sq Ft |
| 02/27/2015 02/27/15 | For Sale | $399,900 | +67.3% | $175 / Sq Ft |
| 06/06/2012 06/06/12 | Sold | $239,000 | +1.7% | $105 / Sq Ft |
| 01/27/2012 01/27/12 | Pending | -- | -- | -- |
| 07/26/2011 07/26/11 | Price Changed | $234,900 | -1.7% | $103 / Sq Ft |
| 04/11/2011 04/11/11 | Price Changed | $239,000 | -4.4% | $105 / Sq Ft |
| 03/23/2011 03/23/11 | For Sale | $250,000 | -- | $110 / Sq Ft |
Tax History Compared to Growth
Tax History
| Year | Tax Paid | Tax Assessment Tax Assessment Total Assessment is a certain percentage of the fair market value that is determined by local assessors to be the total taxable value of land and additions on the property. | Land | Improvement |
|---|---|---|---|---|
| 2025 | $7,683 | $461,677 | $118,377 | $343,300 |
| 2023 | $7,683 | $443,751 | $113,781 | $329,970 |
| 2022 | $7,485 | $435,050 | $111,550 | $323,500 |
| 2021 | $7,358 | $426,520 | $109,363 | $317,157 |
| 2020 | $7,285 | $422,147 | $108,242 | $313,905 |
| 2019 | $7,251 | $413,870 | $106,120 | $307,750 |
| 2018 | $7,250 | $405,756 | $104,040 | $301,716 |
| 2017 | $7,108 | $397,800 | $102,000 | $295,800 |
| 2016 | $7,079 | $385,560 | $102,000 | $283,560 |
| 2015 | $5,603 | $249,777 | $104,509 | $145,268 |
| 2014 | -- | $244,886 | $102,463 | $142,423 |
Agents Affiliated with this Home
-
L
Seller's Agent in 2016
Leslie St. Angelo
Active Realty
-
Carl St. Angelo

Seller Co-Listing Agent in 2016
Carl St. Angelo
Active Realty
(951) 310-6480
3 Total Sales
-
Wendy Ehlers

Buyer's Agent in 2016
Wendy Ehlers
Professional Realty Services International
(949) 735-1515
26 Total Sales
-
M
Seller Co-Listing Agent in 2015
Myles Ehlers
Professional Realty Services International
-
Donna Richards

Seller's Agent in 2012
Donna Richards
Better Homes of Southern California
(951) 858-4059
8 in this area
48 Total Sales
-
W
Buyer's Agent in 2012
Wendy Ehlers-De Armond
Realty ONE Group West
Map
Source: California Regional Multiple Listing Service (CRMLS)
MLS Number: IG16023016
APN: 290-452-005
- 24932 Greenbrier Ct
- 11087 Evergreen Loop
- 11068 Sweetgum St
- 11333 Magnolia St
- 25146 Cliffrose St
- 25149 Dogwood Ct
- 25183 Forest St
- 4074 Shada Ln
- 3956 Lavine Way Unit 102
- 11199 Tesota Loop St
- 24939 Coral Canyon Rd
- 25019 Coral Canyon Rd
- 24934 Pine Creek Loop
- 11297 Figtree Terrace Rd
- 25155 Coral Canyon Rd
- 4058 Spring Haven Ln
- 2275 Melogold Way
- 25217 Pacific Crest St
- 10918 Clover Cir
- 24821 Elison Ct
