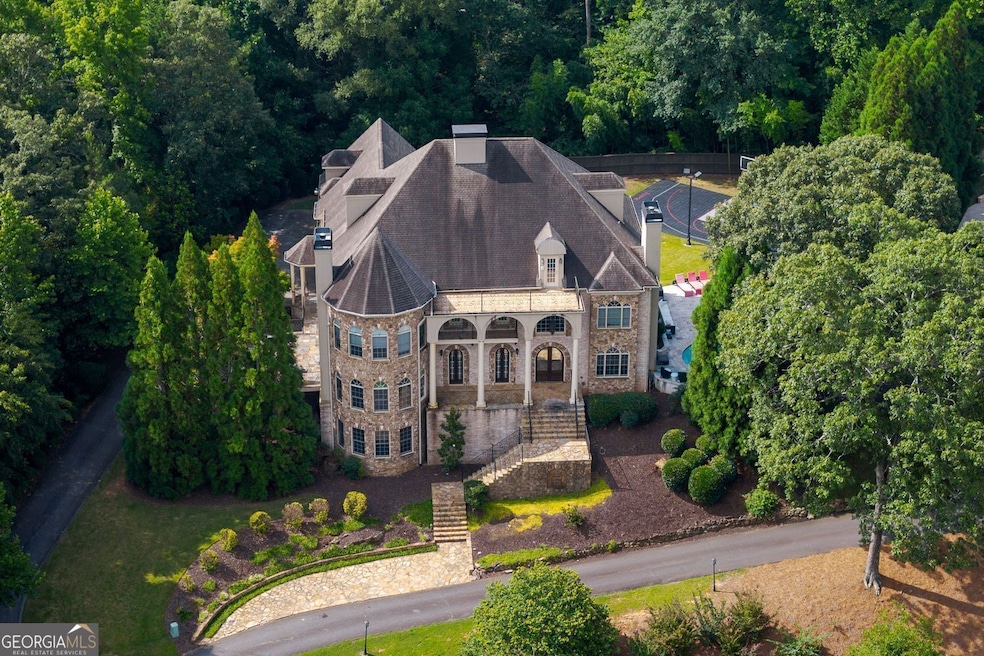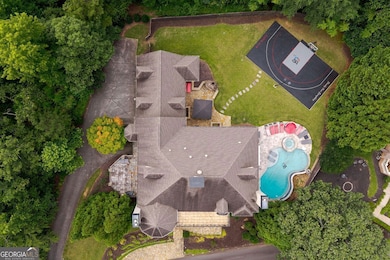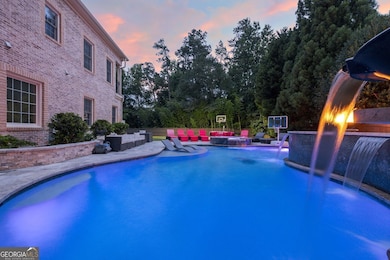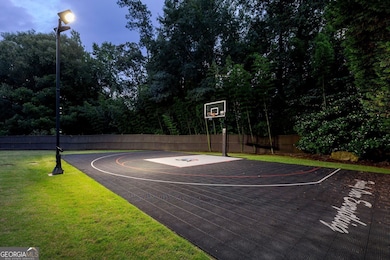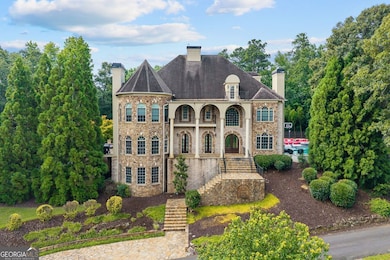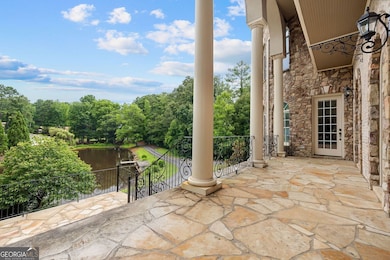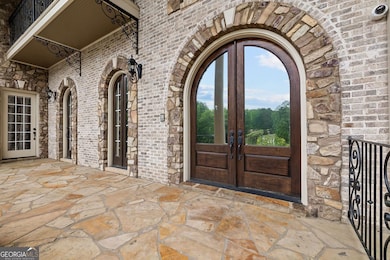11140 West Rd Roswell, GA 30075
Highlights
- Hot Property
- Barn
- Heated In Ground Pool
- Garrison Mill Elementary School Rated A
- Home Theater
- Lake View
About This Home
Experience luxury living in this exquisite Roswell estate, thoughtfully designed for both elegant entertaining and everyday comfort. Situated on a private 1.2-acre lot, the backyard oasis features a heated saltwater pool and spa, a lighted basketball court, and expansive stone patios-ideal for alfresco dining and outdoor relaxation. Inside, an open-concept layout is enhanced by soaring ceilings, intricate millwork, and multiple fireplaces that add warmth and character throughout. The gourmet kitchen flows seamlessly into a fireside keeping room and casual dining area, while formal living and dining spaces offer the perfect setting for hosting guests in style. The richly appointed, wood-paneled library features coffered ceilings, built-in shelving, and a fireplace-ideal as a refined home office or reading retreat. The spacious primary suite impresses with a spa-inspired bath, oversized walk-in closet, and a private balcony overlooking the serene grounds. The finished terrace level expands the home's livable space with a home gym, full bar, and state-of-the-art theater. An additional guest suite includes its own kitchen, sitting area, laundry, and private bath-perfect for multi-generational living or long-term guests. Ideally located in a peaceful Roswell enclave with convenient access to top-rated schools, shopping, and dining, this timeless estate offers the ultimate blend of luxury, comfort, and lifestyle.
Home Details
Home Type
- Single Family
Est. Annual Taxes
- $2,976
Year Built
- Built in 2006
Lot Details
- 1.23 Acre Lot
- Cul-De-Sac
- Back Yard Fenced
- Private Lot
- Corner Lot
Home Design
- European Architecture
- Brick Exterior Construction
- Slab Foundation
- Composition Roof
- Stone Siding
- Stone
Interior Spaces
- 2-Story Property
- Furnished or left unfurnished upon request
- Rear Stairs
- Bookcases
- Beamed Ceilings
- High Ceiling
- Ceiling Fan
- 4 Fireplaces
- Fireplace With Gas Starter
- Dining Room Seats More Than Twelve
- Home Theater
- Home Office
- Library
- Game Room
- Home Gym
- Lake Views
- Carbon Monoxide Detectors
Kitchen
- Breakfast Bar
- Double Oven
- Microwave
- Dishwasher
- Kitchen Island
- Disposal
Flooring
- Wood
- Carpet
- Tile
Bedrooms and Bathrooms
- Walk-In Closet
- Double Vanity
- Whirlpool Bathtub
- Bathtub Includes Tile Surround
- Separate Shower
Laundry
- Laundry Room
- Laundry in Hall
- Dryer
- Washer
Attic
- Attic Fan
- Expansion Attic
Finished Basement
- Basement Fills Entire Space Under The House
- Exterior Basement Entry
- Boat door in Basement
- Natural lighting in basement
Parking
- 8 Car Garage
- Garage Door Opener
- Drive Under Main Level
Pool
- Heated In Ground Pool
- Saltwater Pool
Outdoor Features
- Balcony
- Patio
- Separate Outdoor Workshop
Schools
- Mountain Park Elementary School
- Crabapple Middle School
- Roswell High School
Utilities
- Central Heating and Cooling System
- Heating System Uses Natural Gas
- Underground Utilities
- 220 Volts
- Phone Available
- Cable TV Available
Additional Features
- Accessible Entrance
- Barn
Listing and Financial Details
- 10-Month Min and 60-Month Max Lease Term
- Tax Lot 3
Community Details
Overview
- Property has a Home Owners Association
- Association fees include ground maintenance
- Broadwell Manor Subdivision
- Community Lake
Pet Policy
- No Pets Allowed
Map
Source: Georgia MLS
MLS Number: 10549974
APN: 12-1380-0046-020-7
- 11180 West Rd
- 4750 Freeport Bay NE Unit 1
- 10955 Stroup Rd
- 4519 Glenforest Dr NE
- 330 Autumn Wood Ln
- 11395 West Rd
- 4567 Brigade Ct NE
- 4370 Mabry Ln
- 3929 Fort Trail NE Unit 2
- 4440 Coventry Ct NE
- 4363 Old Mabry Rd NE
- 260 Waverly Hall Dr
- 11270 Stroup Rd
- 4361 Old Mabry Ln NE
- 1513 Jones Rd
- 4290 Inverness Ct NE
- 4166 Riverhill Ct NE
- 11180 West Rd
- 1513 Jones Rd
- 265 Shady Marsh Trail Unit B
- 3980 Rock Mill Pkwy
- 745 Winterwind Way
- 4008 Rock Mill Dr
- 3448 Arete Ct NE
- 4325 Keenan Ct NE
- 4566 Mountain Creek Dr NE
- 1945 Ledieu Rd
- 3285 Marlanta Dr
- 4624 Mountain Creek Dr NE
- 4056 Norsworthy Way
- 130 Lyndhurst Ct
- 1060 Lyndhurst Way
- 506 Magnolia Dr
- 3193 N Hembree Rd
- 3378 Mountain Hollow Dr
- 230 Chaffin Ridge Trace
- 171 Bellehaven Dr
