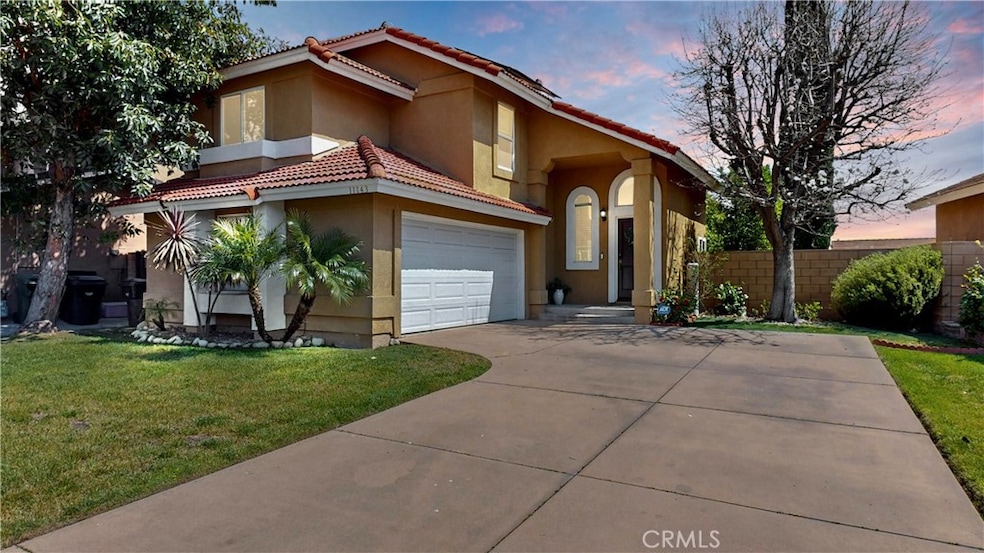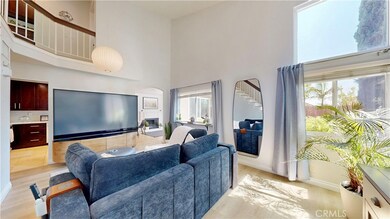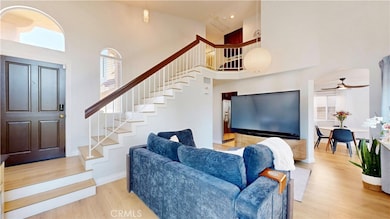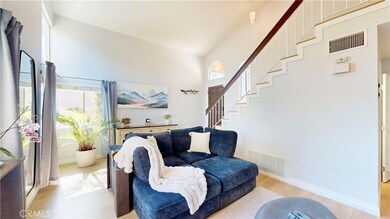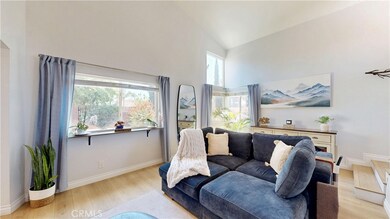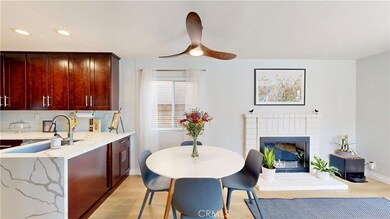
11143 Shaw St Rancho Cucamonga, CA 91701
Victoria NeighborhoodHighlights
- Updated Kitchen
- Open Floorplan
- High Ceiling
- Victoria Groves Elementary Rated A-
- Contemporary Architecture
- 4-minute walk to Victoria Groves Park
About This Home
As of June 2025Stunning Turnkey Home in Prime Rancho Cucamonga Location! Welcome to this beautifully updated 3-bedroom, 2.5-bathroom home nestled in a desirable Rancho Cucamonga cul-de-sac. Boasting exceptional curb appeal and a thoughtfully designed interior, this home offers the perfect blend of style, comfort, and convenience.Step inside to discover a fully remodeled kitchen featuring sleek quartz countertops, a designer backsplash, stainless steel appliances, and rich dark cabinetry. An eat-in bar seamlessly connects the kitchen to the dining and family room, where you'll find a charming brick fireplace and direct access to the low-maintenance, drought-tolerant backyard—perfect for indoor-outdoor entertaining.Downstairs also includes a spacious living room and a tastefully updated powder room, ideal for guests. Throughout the home, enjoy brand new flooring, fresh interior paint, and new closet doors for a modern and cohesive look. The garage features epoxy flooring, adding both function and polish.Upstairs, the primary suite offers a tranquil retreat with an exquisitely remodeled bathroom and a generously sized closet. Two additional bedrooms share another beautifully updated full bathroom with contemporary finishes.Outside, relax under the covered patio and enjoy the simplicity of the easy-care landscaping. Additional features include a brand new leased solar program, helping you save on energy costs while embracing sustainability.Ideally located near freeways, top-rated schools (Los Osos High School), shopping, and dining, this move-in ready home truly has it all. Don’t miss your chance to own this exceptional property in one of Rancho Cucamonga’s most sought-after neighborhoods!
Last Agent to Sell the Property
Cornerstone Realty Group Brokerage Phone: 909-841-6737 License #01748163 Listed on: 04/15/2025

Co-Listed By
Cornerstone Realty Group Brokerage Phone: 909-841-6737 License #02048645
Home Details
Home Type
- Single Family
Est. Annual Taxes
- $8,559
Year Built
- Built in 1988
Lot Details
- 4,400 Sq Ft Lot
- Cul-De-Sac
- Wood Fence
- Landscaped
- Sprinkler System
- Private Yard
- Back and Front Yard
Parking
- 2 Car Direct Access Garage
- Parking Available
- Side Facing Garage
- Two Garage Doors
Home Design
- Contemporary Architecture
- Turnkey
- Tile Roof
Interior Spaces
- 1,342 Sq Ft Home
- 2-Story Property
- Open Floorplan
- High Ceiling
- Ceiling Fan
- Recessed Lighting
- Double Pane Windows
- Blinds
- Family Room with Fireplace
- Family Room Off Kitchen
- Living Room
- Neighborhood Views
Kitchen
- Updated Kitchen
- Open to Family Room
- Gas Oven
- Gas Range
- <<microwave>>
- Dishwasher
- Quartz Countertops
- Disposal
Flooring
- Tile
- Vinyl
Bedrooms and Bathrooms
- 3 Bedrooms
- All Upper Level Bedrooms
- Remodeled Bathroom
- Granite Bathroom Countertops
- Stone Bathroom Countertops
- Dual Vanity Sinks in Primary Bathroom
- Walk-in Shower
- Exhaust Fan In Bathroom
Laundry
- Laundry Room
- Laundry in Garage
Home Security
- Carbon Monoxide Detectors
- Fire and Smoke Detector
Outdoor Features
- Concrete Porch or Patio
Schools
- Victoria Elementary School
- Los Osos High School
Utilities
- Central Heating and Cooling System
- Natural Gas Connected
- Gas Water Heater
Community Details
- No Home Owners Association
Listing and Financial Details
- Tax Lot 15
- Tax Tract Number 13057
- Assessor Parcel Number 1076511150000
- $1,489 per year additional tax assessments
Ownership History
Purchase Details
Home Financials for this Owner
Home Financials are based on the most recent Mortgage that was taken out on this home.Purchase Details
Home Financials for this Owner
Home Financials are based on the most recent Mortgage that was taken out on this home.Purchase Details
Purchase Details
Home Financials for this Owner
Home Financials are based on the most recent Mortgage that was taken out on this home.Purchase Details
Home Financials for this Owner
Home Financials are based on the most recent Mortgage that was taken out on this home.Purchase Details
Home Financials for this Owner
Home Financials are based on the most recent Mortgage that was taken out on this home.Purchase Details
Home Financials for this Owner
Home Financials are based on the most recent Mortgage that was taken out on this home.Purchase Details
Home Financials for this Owner
Home Financials are based on the most recent Mortgage that was taken out on this home.Purchase Details
Home Financials for this Owner
Home Financials are based on the most recent Mortgage that was taken out on this home.Similar Homes in Rancho Cucamonga, CA
Home Values in the Area
Average Home Value in this Area
Purchase History
| Date | Type | Sale Price | Title Company |
|---|---|---|---|
| Grant Deed | $800,000 | Ticor Title | |
| Grant Deed | $700,000 | Lawyers Title | |
| Interfamily Deed Transfer | -- | None Available | |
| Interfamily Deed Transfer | -- | Lsi Title Company | |
| Interfamily Deed Transfer | -- | Commonwealth Title Co | |
| Interfamily Deed Transfer | -- | Orange Coast Title | |
| Interfamily Deed Transfer | -- | Stewart Title | |
| Interfamily Deed Transfer | -- | First American Title Ins Co | |
| Grant Deed | $144,000 | First American Title Ins Co |
Mortgage History
| Date | Status | Loan Amount | Loan Type |
|---|---|---|---|
| Open | $480,000 | New Conventional | |
| Previous Owner | $630,000 | Balloon | |
| Previous Owner | $206,000 | New Conventional | |
| Previous Owner | $218,000 | New Conventional | |
| Previous Owner | $25,000 | Stand Alone Second | |
| Previous Owner | $196,500 | Unknown | |
| Previous Owner | $189,250 | No Value Available | |
| Previous Owner | $182,750 | Purchase Money Mortgage | |
| Previous Owner | $141,168 | FHA | |
| Previous Owner | $141,527 | FHA | |
| Previous Owner | $141,880 | FHA |
Property History
| Date | Event | Price | Change | Sq Ft Price |
|---|---|---|---|---|
| 06/05/2025 06/05/25 | Sold | $800,000 | -1.1% | $596 / Sq Ft |
| 04/15/2025 04/15/25 | Pending | -- | -- | -- |
| 04/15/2025 04/15/25 | For Sale | $808,888 | +15.6% | $603 / Sq Ft |
| 08/31/2022 08/31/22 | Sold | $700,000 | 0.0% | $522 / Sq Ft |
| 07/26/2022 07/26/22 | Pending | -- | -- | -- |
| 07/21/2022 07/21/22 | For Sale | $699,990 | -- | $522 / Sq Ft |
Tax History Compared to Growth
Tax History
| Year | Tax Paid | Tax Assessment Tax Assessment Total Assessment is a certain percentage of the fair market value that is determined by local assessors to be the total taxable value of land and additions on the property. | Land | Improvement |
|---|---|---|---|---|
| 2025 | $8,559 | $728,280 | $182,070 | $546,210 |
| 2024 | $8,559 | $714,000 | $178,500 | $535,500 |
| 2023 | $8,344 | $700,000 | $175,000 | $525,000 |
| 2022 | $3,155 | $216,670 | $54,166 | $162,504 |
| 2021 | $3,060 | $212,422 | $53,104 | $159,318 |
| 2020 | $2,962 | $210,243 | $52,559 | $157,684 |
| 2019 | $2,987 | $206,120 | $51,528 | $154,592 |
| 2018 | $2,934 | $202,079 | $50,518 | $151,561 |
| 2017 | $2,816 | $198,116 | $49,527 | $148,589 |
| 2016 | $2,744 | $194,231 | $48,556 | $145,675 |
| 2015 | $2,719 | $191,314 | $47,827 | $143,487 |
| 2014 | $2,664 | $187,566 | $46,890 | $140,676 |
Agents Affiliated with this Home
-
Yolie Andrade

Seller's Agent in 2025
Yolie Andrade
RE/MAX
(909) 841-6737
6 in this area
140 Total Sales
-
JEREMY ANDRADE

Seller Co-Listing Agent in 2025
JEREMY ANDRADE
RE/MAX
(909) 767-1134
2 in this area
55 Total Sales
-
Jayne Peng
J
Buyer's Agent in 2025
Jayne Peng
Real Broker
(626) 927-8764
5 in this area
11 Total Sales
-
Jonathan Perea

Seller's Agent in 2022
Jonathan Perea
CENTURY 21 KING
(909) 205-7500
1 in this area
119 Total Sales
Map
Source: California Regional Multiple Listing Service (CRMLS)
MLS Number: CV25082356
APN: 1076-511-15
- 11268 Brown Dr
- 11025 Kenyon Way
- 11142 Malone St
- 11025 Shaw St
- 11157 Charleston St
- 11362 Windhaven Ct
- 6572 San Benito Ave
- 11376 Starlight Dr
- 6923 Lamar Ct
- 6411 Puma Place
- 6290 Morning Place
- 10761 Ring Ave
- 6915 Stanislaus Place
- 6516 Alameda Ave
- 11137 Amarillo St
- 7008 Davenport Ct
- 11530 Marcello Way
- 11542 Lomello Way
- 6785 Inyo Place
- 11171 Baylor St
