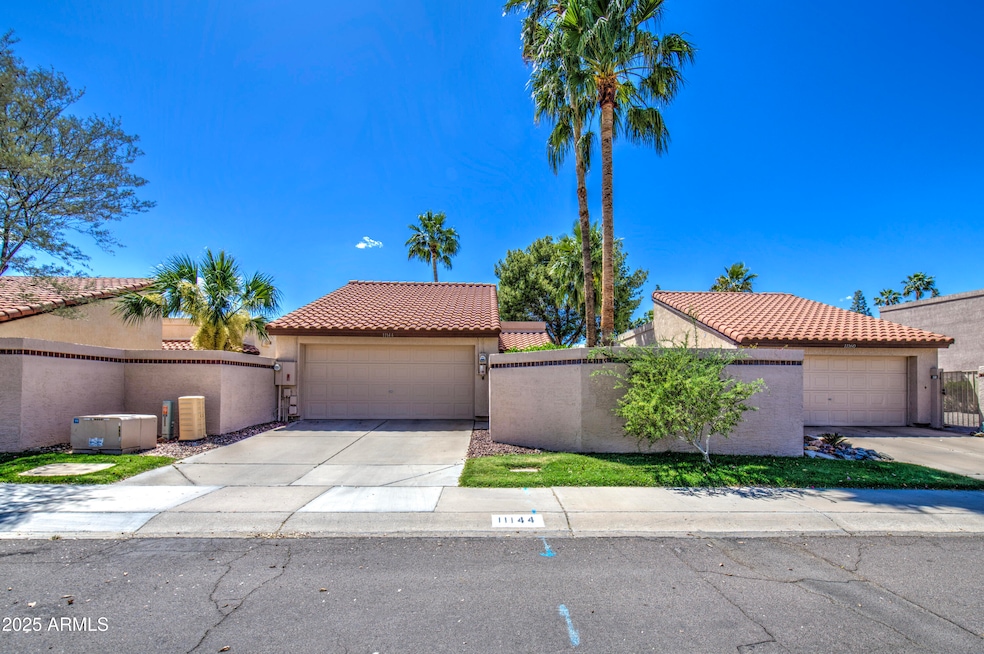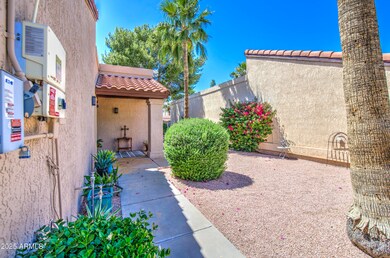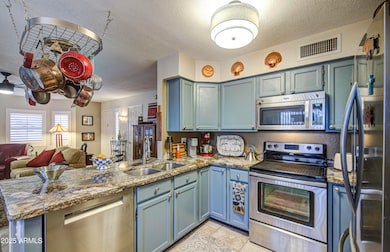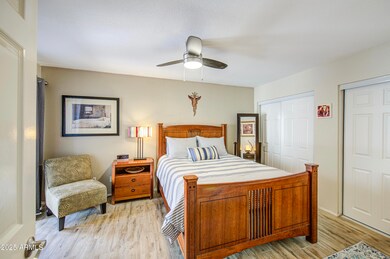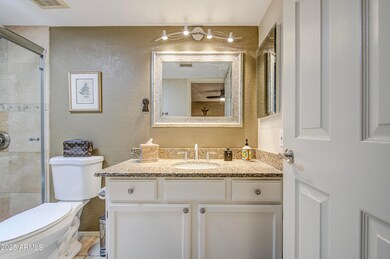
11144 N 109th Way Scottsdale, AZ 85259
Shea Corridor NeighborhoodEstimated payment $2,814/month
Highlights
- Solar Power System
- Mountain View
- Community Spa
- Anasazi Elementary School Rated A
- Granite Countertops
- Covered patio or porch
About This Home
PRICE REDUCTION FOR QUICK SALE. SELLER TO PAY OFF SOLAR AT CLOSE OF ESCROW (see private remarks). The new AC unit (2024) coupled with solar panels makes this an incredibly comfortable and energy efficient home. Fabulous opportunity to be in 85259 for under 500k with owned solar! This home is in close proximity to everything that Scottsdale has to offer including golfing, dining, shopping and hiking. The community pool, hot tub, walking path, and tennis courts are yours to enjoy as a resident of this community. Enjoy stunning mountain views and beautiful sunsets from the privacy of your patio. Whether you are interested in a part-time home, full time oasis or investment opportunity. This is a must see. You will not be disappointed. Highly motivated seller
Townhouse Details
Home Type
- Townhome
Est. Annual Taxes
- $1,192
Year Built
- Built in 1986
Lot Details
- 3,440 Sq Ft Lot
- No Common Walls
- Block Wall Fence
- Backyard Sprinklers
- Grass Covered Lot
HOA Fees
- $114 Monthly HOA Fees
Parking
- 2 Car Garage
- Garage Door Opener
Home Design
- Wood Frame Construction
- Tile Roof
- Stucco
Interior Spaces
- 1,024 Sq Ft Home
- 1-Story Property
- Ceiling Fan
- Skylights
- Living Room with Fireplace
- Mountain Views
Kitchen
- Built-In Microwave
- Granite Countertops
Flooring
- Floors Updated in 2023
- Stone
- Tile
Bedrooms and Bathrooms
- 2 Bedrooms
- 2 Bathrooms
Accessible Home Design
- Accessible Hallway
- No Interior Steps
Schools
- Anasazi Elementary School
- Mountainside Middle School
- Desert Mountain High School
Utilities
- Cooling System Updated in 2024
- Central Air
- Heating Available
- Cable TV Available
Additional Features
- Solar Power System
- Covered patio or porch
Listing and Financial Details
- Tax Lot 96
- Assessor Parcel Number 217-47-179
Community Details
Overview
- Association fees include ground maintenance, front yard maint
- Tri City Prop Mgmt Association, Phone Number (480) 844-2224
- Built by Emerald
- Montana Del Sol Subdivision
Recreation
- Tennis Courts
- Community Spa
- Bike Trail
Map
Home Values in the Area
Average Home Value in this Area
Tax History
| Year | Tax Paid | Tax Assessment Tax Assessment Total Assessment is a certain percentage of the fair market value that is determined by local assessors to be the total taxable value of land and additions on the property. | Land | Improvement |
|---|---|---|---|---|
| 2025 | $1,192 | $20,131 | -- | -- |
| 2024 | $1,156 | $19,172 | -- | -- |
| 2023 | $1,156 | $32,250 | $6,450 | $25,800 |
| 2022 | $1,106 | $24,360 | $4,870 | $19,490 |
| 2021 | $1,198 | $23,100 | $4,620 | $18,480 |
| 2020 | $1,187 | $21,780 | $4,350 | $17,430 |
| 2019 | $1,159 | $20,160 | $4,030 | $16,130 |
| 2018 | $1,131 | $18,800 | $3,760 | $15,040 |
| 2017 | $1,068 | $17,760 | $3,550 | $14,210 |
| 2016 | $1,042 | $16,550 | $3,310 | $13,240 |
| 2015 | $1,009 | $16,180 | $3,230 | $12,950 |
Property History
| Date | Event | Price | Change | Sq Ft Price |
|---|---|---|---|---|
| 06/30/2025 06/30/25 | Price Changed | $470,000 | -2.9% | $459 / Sq Ft |
| 05/16/2025 05/16/25 | Price Changed | $484,000 | -1.0% | $473 / Sq Ft |
| 04/30/2025 04/30/25 | For Sale | $489,000 | +14.0% | $478 / Sq Ft |
| 02/28/2023 02/28/23 | Sold | $429,000 | 0.0% | $419 / Sq Ft |
| 01/04/2023 01/04/23 | Pending | -- | -- | -- |
| 12/23/2022 12/23/22 | For Sale | $429,000 | +90.7% | $419 / Sq Ft |
| 12/12/2012 12/12/12 | Sold | $225,000 | -4.2% | $220 / Sq Ft |
| 11/24/2012 11/24/12 | For Sale | $234,900 | 0.0% | $229 / Sq Ft |
| 11/12/2012 11/12/12 | Pending | -- | -- | -- |
| 10/20/2012 10/20/12 | Price Changed | $234,900 | -29.9% | $229 / Sq Ft |
| 10/18/2012 10/18/12 | For Sale | $334,900 | -- | $327 / Sq Ft |
Purchase History
| Date | Type | Sale Price | Title Company |
|---|---|---|---|
| Warranty Deed | $429,000 | Navi Title Agency | |
| Warranty Deed | -- | None Listed On Document | |
| Warranty Deed | -- | None Listed On Document | |
| Warranty Deed | $225,000 | Equity Title Agency Inc | |
| Cash Sale Deed | $212,000 | First American Title Ins Co | |
| Trustee Deed | $142,000 | None Available |
Mortgage History
| Date | Status | Loan Amount | Loan Type |
|---|---|---|---|
| Open | $289,000 | New Conventional | |
| Previous Owner | $198,000 | New Conventional | |
| Previous Owner | $120,000 | Purchase Money Mortgage | |
| Previous Owner | $120,000 | Unknown | |
| Previous Owner | $168,000 | Unknown | |
| Previous Owner | $140,250 | Unknown |
Similar Homes in Scottsdale, AZ
Source: Arizona Regional Multiple Listing Service (ARMLS)
MLS Number: 6859447
APN: 217-47-179
- 11079 N 110th Place
- 10939 E Kalil Dr
- 11430 N 109th St
- 11446 N 109th St
- 10997 E Altadena Ave
- 11085 E Mary Katherine Dr
- 11085 E Becker Ln
- 10775 E Clinton St
- 10705 E Mercer Ln
- 10809 N 111th Place
- 11131 E Becker Ln
- 10929 E North Ln
- 11375 E Sahuaro Dr Unit 2064
- 11375 E Sahuaro Dr Unit 1058
- 11375 E Sahuaro Dr Unit 1001
- 11375 E Sahuaro Dr Unit 2033
- 11375 E Sahuaro Dr Unit 1008
- 11375 E Sahuaro Dr Unit 1055
- 11375 E Sahuaro Dr Unit 2015
- 11375 E Sahuaro Dr Unit 1062
- 10990 E Yucca St
- 10910 E Sahuaro Dr
- 10880 E Sahuaro Dr
- 10823 N 109th Way
- 10767 N 109th St Unit ID1255461P
- 11021 N Poinsettia Divide
- 10944 E Becker Ln
- 11055 E Clinton St
- 10699 E Mescal St
- 11021 E Poinsettia Dr
- 11784 N 110th Place
- 11080 E Mary Katherine Dr
- 10775 E Clinton St
- 11820 N 109th St
- 11375 E Sahuaro Dr Unit 1040
- 11375 E Sahuaro Dr Unit 1033
- 11375 E Sahuaro Dr Unit Private Room and Bathroom
- 11350 E Sahuaro Dr
- 11545 N Frank Lloyd Wright Blvd
- 10754 E Laurel Ln
