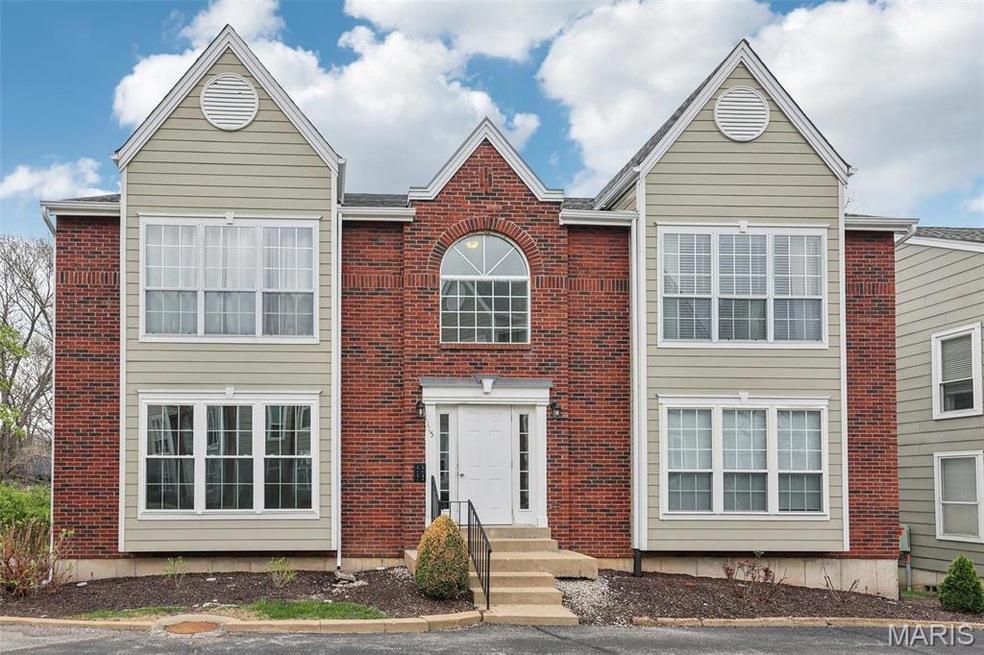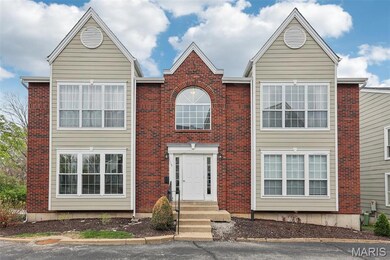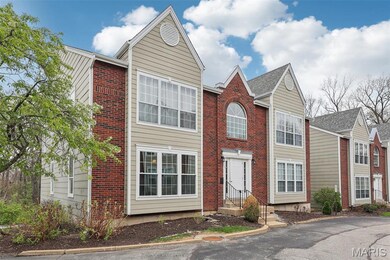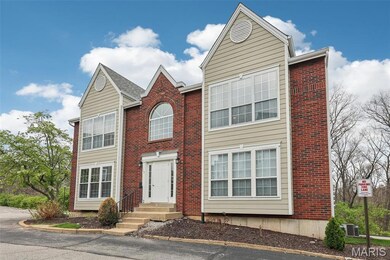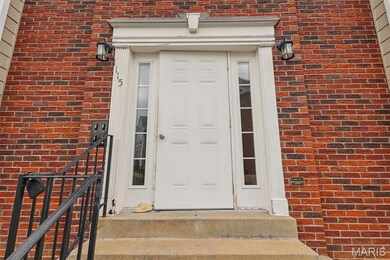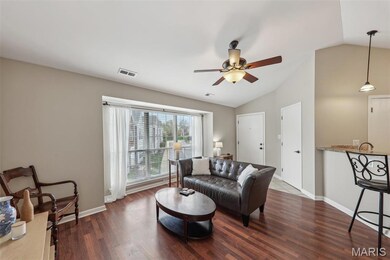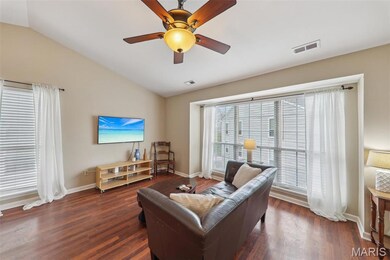
1115 Highland Oaks Ct Unit D Ballwin, MO 63021
Highlights
- Deck
- Balcony
- 1-Story Property
- Traditional Architecture
- 1 Car Attached Garage
- Forced Air Heating and Cooling System
About This Home
As of June 2025Back on market due to Buyer inability to secure financing and now priced $30,000 under appraised value! Situated in a secure 4-unit complex, this second-floor condo has all the amenities a Buyer would desire in a much sought after location. Through the front door you will find a vaulted open concept living room, kitchen with breakfast bar, and dining area perfect for entertaining. Beyond the light filled living area you will be delighted to find an ensuite master bedroom with walk in closet, secondary bedroom with deck/balcony and walk-in closet, and a second full bathroom. An added bonus, in-unit private laundry! This condo also comes with a 1-car garage accessed through the lower level. Don't miss the opportunity to make this west county condo your new home to enjoy a maintenance free lifestyle at its best! Location: Corner Location, End Unit, Upper Level. Occupancy inspections completed. Building inspections available upon request.
Last Agent to Sell the Property
Elevate Realty, LLC License #2020024349 Listed on: 04/24/2025
Property Details
Home Type
- Multi-Family
Est. Annual Taxes
- $2,230
Year Built
- Built in 1991
HOA Fees
- $325 Monthly HOA Fees
Parking
- 1 Car Attached Garage
- Garage Door Opener
Home Design
- Traditional Architecture
- Property Attached
Interior Spaces
- 1,009 Sq Ft Home
- 1-Story Property
- Panel Doors
- Basement
Kitchen
- Microwave
- Dishwasher
- Disposal
Bedrooms and Bathrooms
- 2 Bedrooms
- 2 Full Bathrooms
Outdoor Features
- Balcony
- Deck
Schools
- Valley Park Elem. Elementary School
- Valley Park Middle School
- Valley Park Sr. High School
Additional Features
- 2,779 Sq Ft Lot
- Forced Air Heating and Cooling System
Community Details
- Association fees include sewer, snow removal, trash, water
- 4 Units
- Highlands At Hickory Sound Association
Listing and Financial Details
- Assessor Parcel Number 25Q-53-1493
Ownership History
Purchase Details
Home Financials for this Owner
Home Financials are based on the most recent Mortgage that was taken out on this home.Purchase Details
Home Financials for this Owner
Home Financials are based on the most recent Mortgage that was taken out on this home.Purchase Details
Home Financials for this Owner
Home Financials are based on the most recent Mortgage that was taken out on this home.Purchase Details
Home Financials for this Owner
Home Financials are based on the most recent Mortgage that was taken out on this home.Purchase Details
Home Financials for this Owner
Home Financials are based on the most recent Mortgage that was taken out on this home.Purchase Details
Home Financials for this Owner
Home Financials are based on the most recent Mortgage that was taken out on this home.Similar Homes in Ballwin, MO
Home Values in the Area
Average Home Value in this Area
Purchase History
| Date | Type | Sale Price | Title Company |
|---|---|---|---|
| Warranty Deed | $109,900 | Alliance Title Group Llc Cm | |
| Warranty Deed | $125,000 | U S Title | |
| Warranty Deed | $133,000 | Touchstone Title & Abstract | |
| Warranty Deed | $126,900 | Nations Title Agency Mo Inc | |
| Warranty Deed | -- | -- | |
| Warranty Deed | -- | Land Title Company |
Mortgage History
| Date | Status | Loan Amount | Loan Type |
|---|---|---|---|
| Open | $98,910 | New Conventional | |
| Previous Owner | $115,995 | FHA | |
| Previous Owner | $119,700 | Purchase Money Mortgage | |
| Previous Owner | $126,900 | Fannie Mae Freddie Mac | |
| Previous Owner | $64,000 | No Value Available | |
| Previous Owner | $72,200 | Assumption |
Property History
| Date | Event | Price | Change | Sq Ft Price |
|---|---|---|---|---|
| 06/12/2025 06/12/25 | Sold | -- | -- | -- |
| 06/07/2025 06/07/25 | Pending | -- | -- | -- |
| 06/07/2025 06/07/25 | Price Changed | $135,000 | 0.0% | $134 / Sq Ft |
| 06/07/2025 06/07/25 | For Sale | $135,000 | -21.9% | $134 / Sq Ft |
| 05/09/2025 05/09/25 | Pending | -- | -- | -- |
| 05/01/2025 05/01/25 | Price Changed | $172,900 | -6.5% | $171 / Sq Ft |
| 04/24/2025 04/24/25 | For Sale | $185,000 | +63.9% | $183 / Sq Ft |
| 10/03/2016 10/03/16 | Sold | -- | -- | -- |
| 09/20/2016 09/20/16 | Pending | -- | -- | -- |
| 08/16/2016 08/16/16 | Price Changed | $112,900 | -1.7% | $112 / Sq Ft |
| 07/12/2016 07/12/16 | For Sale | $114,900 | -- | $114 / Sq Ft |
Tax History Compared to Growth
Tax History
| Year | Tax Paid | Tax Assessment Tax Assessment Total Assessment is a certain percentage of the fair market value that is determined by local assessors to be the total taxable value of land and additions on the property. | Land | Improvement |
|---|---|---|---|---|
| 2023 | $2,230 | $27,460 | $3,460 | $24,000 |
| 2022 | $2,081 | $23,320 | $4,790 | $18,530 |
| 2021 | $2,073 | $23,320 | $4,790 | $18,530 |
| 2020 | $1,992 | $21,380 | $4,220 | $17,160 |
| 2019 | $1,926 | $21,380 | $4,220 | $17,160 |
| 2018 | $1,679 | $18,320 | $2,680 | $15,640 |
| 2017 | $1,667 | $18,320 | $2,680 | $15,640 |
| 2016 | $1,607 | $16,610 | $3,060 | $13,550 |
| 2015 | $1,577 | $16,610 | $3,060 | $13,550 |
| 2014 | $1,603 | $16,510 | $4,690 | $11,820 |
Agents Affiliated with this Home
-
Kelly McCarthy

Seller's Agent in 2025
Kelly McCarthy
Elevate Realty, LLC
(314) 482-0077
18 in this area
94 Total Sales
-
Jackie Ladd
J
Buyer's Agent in 2025
Jackie Ladd
Worth Clark Realty
(314) 780-0510
2 in this area
8 Total Sales
-
Kathy Renaud

Seller's Agent in 2016
Kathy Renaud
Coldwell Banker Realty - Gundaker
(314) 504-6655
18 in this area
405 Total Sales
-
Julie Rupert

Buyer's Agent in 2016
Julie Rupert
Berkshire Hathaway HomeServices Alliance Real Estate
(314) 640-7653
9 in this area
42 Total Sales
Map
Source: MARIS MLS
MLS Number: MIS25017364
APN: 25Q-53-1493
- 1115 Highland Oaks Ct Unit A
- 1340 Holgate Dr Unit F2
- 1308 Holgate Dr Unit G5
- 1316 Holgate Dr Unit G5
- 1528 Autumn Leaf Dr Unit 3
- 1310 Crossings Ct Unit B
- 1323 Crossings Ct Unit C
- 921 Hanna Place Ct Unit G
- 905 Hanna Place Ct Unit C
- 64 Crescent Ave
- 857 Westbrooke Meadows Ct
- 1218 Dorne Dr
- 1211 Dorne Dr
- 1059 Hidden Ridge Trail
- 1463 Westbrooke Meadows Ln
- 1408 Whispering Creek Dr Unit 1C
- 1549 Whispering Creek Dr
- 843 Knickerbacker Dr
- 795 Crescent Woods Dr
- 1474 Whispering Creek Dr
