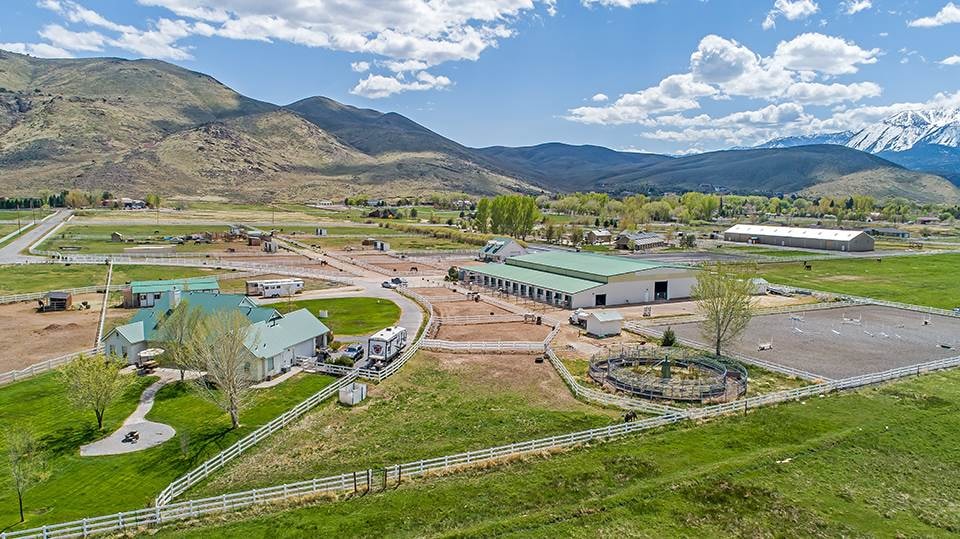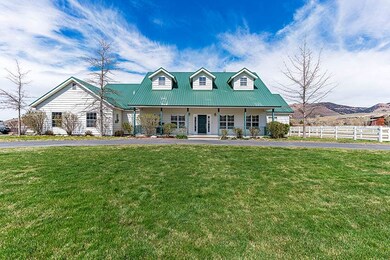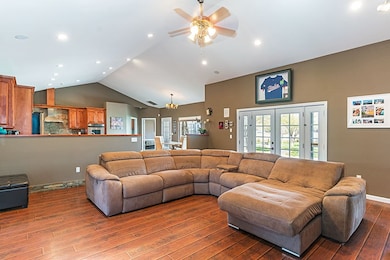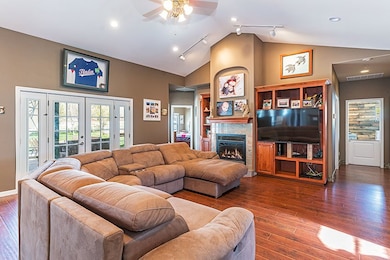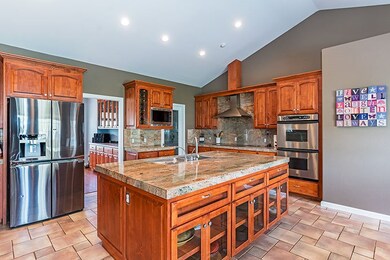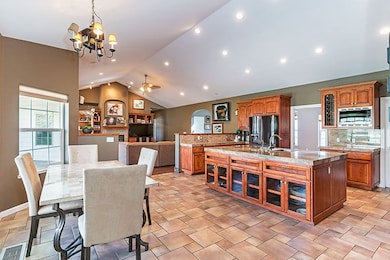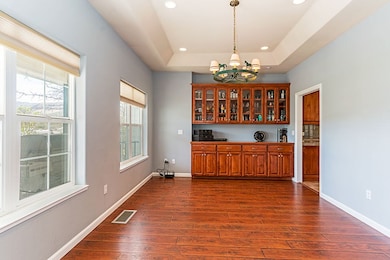
1115 N Cantlon Ln Reno, NV 89521
Hidden Lake NeighborhoodEstimated Value: $686,000 - $4,091,910
Highlights
- Guest House
- Barn
- RV Access or Parking
- Marce Herz Middle School Rated A-
- Horse Stalls
- 9.58 Acre Lot
About This Home
As of September 2019Star Street Farm is one of Reno’s premier equestrian properties located in the highly desirable Wilmonte Ranch community. Starting with the convenient South Reno location, this turnkey facility is on 9.58 water righted acres and has almost too many amenities to mention! The 2,629 sq. ft. main house is open concept with 3br/3ba plus an office and 3 car garage. Outback is a fenced yard with trees which makes a perfect play area for dogs or kids., The center piece of the facility is the 120’X150’ indoor arena with state of the art footing. Surrounding the arena are 20 stalls with run outs, washing area, tack rooms, office, laundry and public bathrooms plus an AQUA TREAD!! All of this is covered by an independent fire suppression system. The property continues on with a 5 stall center isle barn with foaling stalls and walk outs, 8 stall center isle barn with 12’X16’ stalls with walk out, 180’x240’ outdoor arena with custom footing, 20x60 meter dressage court, 14 pasture turn out, work shop, 1br/1ba staff or quest residence and a SIX HORSE EUROSIZER!!
Last Agent to Sell the Property
LPT Realty, LLC License #S.168915 Listed on: 02/26/2019

Last Buyer's Agent
Cathy Gurley
Ranshu Real Estate Services License #B.10937
Home Details
Home Type
- Single Family
Est. Annual Taxes
- $16,282
Year Built
- Built in 2001
Lot Details
- 9.58 Acre Lot
- Property fronts a private road
- Property is Fully Fenced
- Landscaped
- Level Lot
- Property is zoned HDR
Parking
- 3 Car Garage
- RV Access or Parking
Property Views
- Mountain
- Valley
Home Design
- Metal Roof
- Wood Siding
- Stick Built Home
Interior Spaces
- 2,629 Sq Ft Home
- 1-Story Property
- High Ceiling
- Ceiling Fan
- Double Pane Windows
- Entrance Foyer
- Family Room
- Living Room with Fireplace
- Home Office
- Crawl Space
- Fire and Smoke Detector
Kitchen
- Breakfast Area or Nook
- Double Oven
- Electric Oven
- Electric Range
- Dishwasher
- Kitchen Island
Flooring
- Carpet
- Laminate
- Ceramic Tile
Bedrooms and Bathrooms
- 3 Bedrooms
- Walk-In Closet
- 3 Full Bathrooms
- Dual Sinks
- Primary Bathroom includes a Walk-In Shower
- Garden Bath
Laundry
- Laundry Room
- Laundry Cabinets
Schools
- Pleasant Valley Elementary School
- Depoali Middle School
- Damonte High School
Horse Facilities and Amenities
- Horses Allowed On Property
- Horse Stalls
- Corral
Utilities
- Forced Air Heating System
- Heating System Uses Propane
- Water Rights
- Private Water Source
- Well
- Propane Water Heater
- Septic Tank
- Phone Available
Additional Features
- Outbuilding
- Guest House
- Barn
Community Details
- No Home Owners Association
Listing and Financial Details
- Home warranty included in the sale of the property
- Assessor Parcel Number 01738025
Ownership History
Purchase Details
Purchase Details
Home Financials for this Owner
Home Financials are based on the most recent Mortgage that was taken out on this home.Purchase Details
Home Financials for this Owner
Home Financials are based on the most recent Mortgage that was taken out on this home.Purchase Details
Purchase Details
Similar Homes in Reno, NV
Home Values in the Area
Average Home Value in this Area
Purchase History
| Date | Buyer | Sale Price | Title Company |
|---|---|---|---|
| Grcs Properties Llc | $3,750,000 | Ticor Title Reno | |
| Golden R Heart Ranch Llc | $2,550,000 | Ticor Title Reno | |
| Spohr Erin Randall | $1,850,000 | Ticor Title Reno Lakeside | |
| Buck Anne E | -- | First American Title | |
| Buck Anne E | $287,500 | First American Title |
Mortgage History
| Date | Status | Borrower | Loan Amount |
|---|---|---|---|
| Previous Owner | Spohr Erin Randall | $150,000 | |
| Previous Owner | Buck Anne E | $541,250 |
Property History
| Date | Event | Price | Change | Sq Ft Price |
|---|---|---|---|---|
| 09/30/2019 09/30/19 | Sold | $2,550,000 | -7.3% | $970 / Sq Ft |
| 09/12/2019 09/12/19 | Pending | -- | -- | -- |
| 09/10/2019 09/10/19 | For Sale | $2,750,000 | 0.0% | $1,046 / Sq Ft |
| 09/10/2019 09/10/19 | Pending | -- | -- | -- |
| 02/26/2019 02/26/19 | For Sale | $2,750,000 | +48.6% | $1,046 / Sq Ft |
| 02/01/2016 02/01/16 | Sold | $1,850,000 | -7.5% | $704 / Sq Ft |
| 08/26/2015 08/26/15 | Pending | -- | -- | -- |
| 11/10/2014 11/10/14 | For Sale | $1,999,900 | -- | $761 / Sq Ft |
Tax History Compared to Growth
Tax History
| Year | Tax Paid | Tax Assessment Tax Assessment Total Assessment is a certain percentage of the fair market value that is determined by local assessors to be the total taxable value of land and additions on the property. | Land | Improvement |
|---|---|---|---|---|
| 2025 | $22,715 | $781,766 | $207,886 | $573,880 |
| 2024 | $22,715 | $770,350 | $179,386 | $590,965 |
| 2023 | $21,032 | $690,516 | $165,974 | $524,543 |
| 2022 | $18,946 | $584,651 | $150,885 | $433,766 |
| 2021 | $18,524 | $571,637 | $140,826 | $430,811 |
| 2020 | $18,336 | $565,865 | $134,120 | $431,745 |
| 2019 | $17,882 | $551,864 | $134,120 | $417,744 |
| 2018 | $16,282 | $502,480 | $134,120 | $368,360 |
| 2017 | $16,058 | $495,561 | $134,120 | $361,441 |
| 2016 | $16,354 | $504,668 | $134,120 | $370,548 |
| 2015 | $12,213 | $504,611 | $134,120 | $370,491 |
| 2014 | -- | $501,416 | $134,120 | $367,296 |
| 2013 | -- | $496,829 | $134,120 | $362,709 |
Agents Affiliated with this Home
-
Kathy Courtney

Seller's Agent in 2019
Kathy Courtney
LPT Realty, LLC
(775) 225-6961
3 in this area
119 Total Sales
-
C
Buyer's Agent in 2019
Cathy Gurley
Ranshu Real Estate Services
(775) 826-1022
-
Bryan Drakulich

Seller's Agent in 2016
Bryan Drakulich
BHG Drakulich Realty
(775) 544-2879
1 in this area
187 Total Sales
-
Kimberly Drakulich
K
Seller Co-Listing Agent in 2016
Kimberly Drakulich
BHG Drakulich Realty
(775) 772-7348
-
William Mariani

Buyer's Agent in 2016
William Mariani
NextHome Sierra Realty
(775) 225-0290
81 Total Sales
Map
Source: Northern Nevada Regional MLS
MLS Number: 190005941
APN: 017-380-25
- 1020 N Cantlon Ln
- 95 Hidden Lake Dr
- 1185 Paddock Ln
- 295 Andrew Ln
- 15 Hidden Lake Dr
- 17860 S Virginia St
- 17144 Majestic View Dr
- 16885 Majestic View Dr
- 330 Neilson Rd
- 315 Neilson Rd
- 307 Neilson Rd
- 15770 Rocky Vista Rd
- 2645 Ravazza Rd
- 68 Zircon Dr
- 135 Zircon Dr
- 1190 Reese Way
- 15333 Kivett Ln
- 15395 Pinion Dr
- 15160 Kivett Ln
- 20475 Temelec Way
- 1115 N Cantlon Ln
- 1120 N Cantlon Ln
- 2215 Rhodes Rd
- 1015 N Cantlon Ln
- 2265 Rhodes Rd
- 2255 Rhodes Rd
- 19650 Annie Ln
- 19705 Annie Ln
- 19705 Annie Ln Unit 1738019
- 2955 Rhodes Rd
- 2455 Rhodes Rd
- 2200 Rhodes Rd
- 19440 Annie Ln
- 3005 Rhodes Rd
- 2105 Rhodes Rd
- 1105 S Cantlon Ln
- 2100 Rhodes Rd
- 19605 Paddlewheel Ln
- 19310 Annie Ln
- 2450 Rhodes Rd
