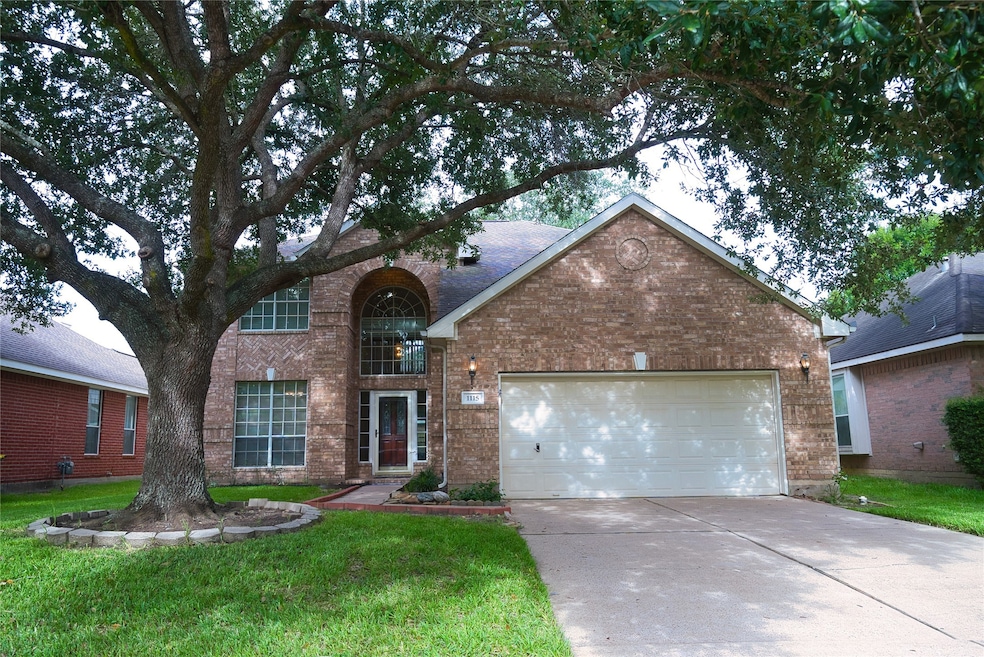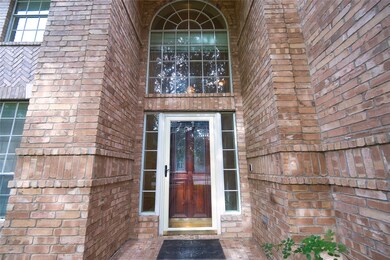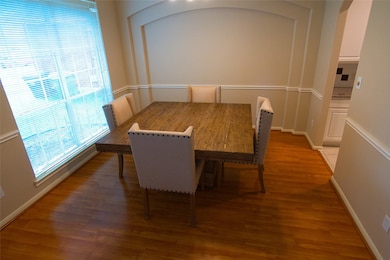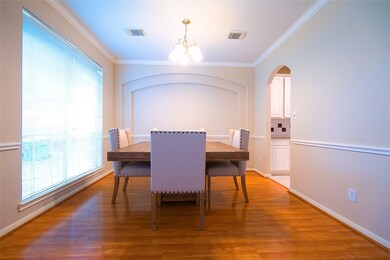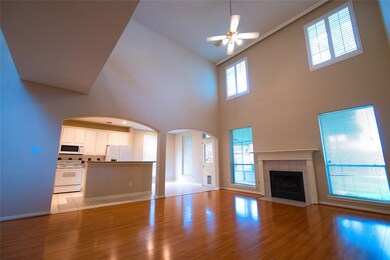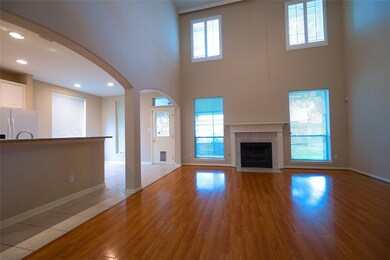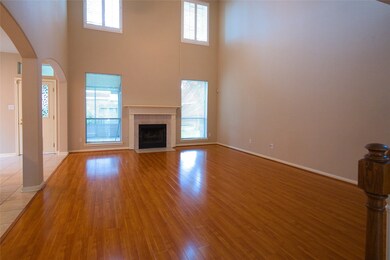
1115 Sussex Trail Pearland, TX 77584
Southdown NeighborhoodEstimated payment $2,800/month
Highlights
- Traditional Architecture
- High Ceiling
- Game Room
- Challenger Elementary School Rated A
- Granite Countertops
- Community Pool
About This Home
Welcome to 1115 Sussex Trail, a spacious 4-bedroom, 3.5-bath home in the highly desirable Southdown community of Pearland! This beautiful 2-story home features a bright open floor plan with high ceilings, tile and laminate flooring throughout, and a large living room with a cozy fireplace. The kitchen boasts ample cabinet space, a breakfast bar, and opens to the dining area—perfect for entertaining. The oversized primary suite offers dual vanities, a soaking tub, and separate shower. Upstairs you'll find a generous game room, additional bedrooms, and bathrooms. Enjoy a fully fenced backyard with plenty of space for gatherings or relaxing evenings. Located minutes from shopping, dining, Pearland Town Center, and zoned to top-rated Pearland ISD schools. Easy access to Hwy 288, Beltway 8, and the Medical Center. Low HOA and tax rate!
Home Details
Home Type
- Single Family
Est. Annual Taxes
- $7,335
Year Built
- Built in 1999
Lot Details
- 6,050 Sq Ft Lot
- Back Yard Fenced
- Sprinkler System
HOA Fees
- $35 Monthly HOA Fees
Parking
- 2 Car Attached Garage
- Additional Parking
Home Design
- Traditional Architecture
- Brick Exterior Construction
- Slab Foundation
- Composition Roof
- Cement Siding
Interior Spaces
- 2,675 Sq Ft Home
- 2-Story Property
- High Ceiling
- Ceiling Fan
- Gas Log Fireplace
- Family Room
- Living Room
- Dining Room
- Game Room
- Utility Room
- Washer
- Attic Fan
Kitchen
- Electric Cooktop
- Microwave
- Dishwasher
- Granite Countertops
- Trash Compactor
- Disposal
Flooring
- Laminate
- Tile
Bedrooms and Bathrooms
- 4 Bedrooms
- Double Vanity
- Soaking Tub
- Separate Shower
Home Security
- Security System Owned
- Fire and Smoke Detector
Schools
- Challenger Elementary School
- Berry Miller Junior High School
- Glenda Dawson High School
Utilities
- Central Heating and Cooling System
- Heating System Uses Gas
Additional Features
- Ventilation
- Rear Porch
Listing and Financial Details
- Seller Concessions Offered
Community Details
Overview
- Association fees include recreation facilities
- Montage Community Services Association, Phone Number (281) 232-7659
- Southdown Sub Subdivision
Recreation
- Tennis Courts
- Community Playground
- Community Pool
- Park
Map
Home Values in the Area
Average Home Value in this Area
Tax History
| Year | Tax Paid | Tax Assessment Tax Assessment Total Assessment is a certain percentage of the fair market value that is determined by local assessors to be the total taxable value of land and additions on the property. | Land | Improvement |
|---|---|---|---|---|
| 2023 | $5,866 | $304,920 | $47,190 | $287,320 |
| 2022 | $6,668 | $277,200 | $47,190 | $274,730 |
| 2021 | $3,662 | $142,125 | $12,705 | $129,420 |
| 2020 | $3,513 | $130,200 | $12,705 | $117,495 |
| 2019 | $3,518 | $133,320 | $10,590 | $122,730 |
| 2018 | $3,184 | $118,500 | $10,590 | $107,910 |
| 2017 | $6,858 | $253,980 | $21,180 | $232,800 |
| 2016 | $6,584 | $243,850 | $21,180 | $222,670 |
| 2014 | $5,151 | $185,130 | $21,180 | $163,950 |
Property History
| Date | Event | Price | Change | Sq Ft Price |
|---|---|---|---|---|
| 07/18/2025 07/18/25 | Price Changed | $389,000 | +3.7% | $145 / Sq Ft |
| 07/18/2025 07/18/25 | For Sale | $375,000 | -- | $140 / Sq Ft |
Purchase History
| Date | Type | Sale Price | Title Company |
|---|---|---|---|
| Interfamily Deed Transfer | -- | None Available | |
| Vendors Lien | -- | Stewart Title | |
| Vendors Lien | -- | Chicago Title Insurance Comp | |
| Special Warranty Deed | -- | -- | |
| Interfamily Deed Transfer | -- | -- | |
| Warranty Deed | -- | Regency Title |
Mortgage History
| Date | Status | Loan Amount | Loan Type |
|---|---|---|---|
| Open | $176,850 | New Conventional | |
| Closed | $186,240 | New Conventional | |
| Previous Owner | $100,000 | Fannie Mae Freddie Mac | |
| Previous Owner | $123,150 | No Value Available |
Similar Homes in the area
Source: Houston Association of REALTORS®
MLS Number: 70087382
APN: 7689-1003-014
- 3214 Worthington Dr
- 3034 Becket St
- 2210 Elm Forest Dr
- 3102 S Peach Hollow Cir
- 3018 Sherborne St
- 10002 Dawn Brook Dr
- 903 Postwood Ln
- 9703 Fair Brook Way
- 3502 Sheldon Dr
- 2907 Helmsley Dr
- 806 Country Place Blvd
- 2918 Poplar Creek Ln
- 3530 Chatwood Dr
- 3011 Flower Field Ln
- 2934 Poplar Creek Ln
- 3327 S Country Meadows Ln
- 3310 Country Meadows Ct
- 3530 Wellington Dr
- 2810 Poplar Creek Ln
- 2806 N Brompton Dr
- 3215 Worthington Dr
- 3214 Southmere Ln
- 3023 Becket St
- 2205 Day Dr
- 3002 Sherborne St
- 10008 Dawn Brook Dr
- 1035 Wentworth Dr
- 1002 Abbott Dr
- 1126 E Brompton Dr
- 10204 Dawn Brook Dr
- 10203 Chestnut Creek Way
- 10106 Erin Glen Way
- 9706 Camelots Ct
- 1103 E Hampton Dr
- 1103 W Brompton Dr
- 911 E Hampton Dr
- 2606 Sandal Walk
- 2703 Courtyard Ln
- 2604 Sunrise Harbor Ln
- 9609 Landon Lake Dr
