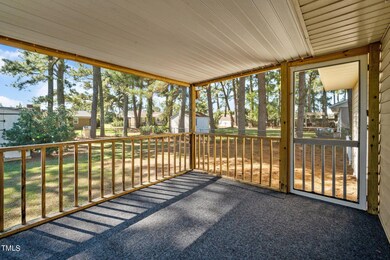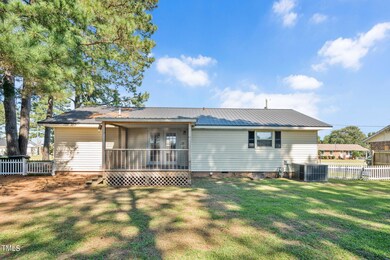
1115 W Pope St Benson, NC 27504
3
Beds
1.5
Baths
945
Sq Ft
10,019
Sq Ft Lot
Highlights
- Ranch Style House
- Brick Veneer
- Vinyl Flooring
- No HOA
- Forced Air Heating and Cooling System
About This Home
As of November 2024Fantastic opportunity to own a 3 bedroom/1.5 bath home located near Downtown Benson. The home has a metal roof, fresh neutral paint, newer HVAC (2019), Water Heater (2020), screened in porch for those NC Early morning coffee or evening dinners, two carports and exterior storage. This home is a can't miss. All appliances stay. All you have to do is bring your belongings. Schedule a showing today.
Home Details
Home Type
- Single Family
Est. Annual Taxes
- $1,326
Year Built
- Built in 1973
Home Design
- Ranch Style House
- Brick Veneer
- Brick Foundation
- Metal Roof
Interior Spaces
- 945 Sq Ft Home
- Vinyl Flooring
Bedrooms and Bathrooms
- 3 Bedrooms
Parking
- 7 Parking Spaces
- 6 Open Parking Spaces
Schools
- Benson Elementary And Middle School
- S Johnston High School
Additional Features
- 10,019 Sq Ft Lot
- Forced Air Heating and Cooling System
Community Details
- No Home Owners Association
- Westridge Subdivision
Listing and Financial Details
- Assessor Parcel Number 01E09015E
Ownership History
Date
Name
Owned For
Owner Type
Purchase Details
Listed on
Oct 12, 2024
Closed on
Nov 14, 2024
Sold by
Adams Bryce and Adams Micaela
Bought by
Bray Jacob and Shaw Alema Esaula
Seller's Agent
Justin Roy
Fathom Realty NC
Buyer's Agent
Rebecca Hanna
Fathom Realty NC
List Price
$219,999
Sold Price
$225,000
Premium/Discount to List
$5,001
2.27%
Views
4
Current Estimated Value
Home Financials for this Owner
Home Financials are based on the most recent Mortgage that was taken out on this home.
Estimated Appreciation
-$1,789
Avg. Annual Appreciation
-1.22%
Original Mortgage
$180,000
Outstanding Balance
$176,674
Interest Rate
5.25%
Mortgage Type
New Conventional
Estimated Equity
$46,297
Purchase Details
Closed on
Oct 22, 2019
Sold by
Hobbs Barbara Terry Allen and Hobbs James Robert
Bought by
Adams Bryce
Home Financials for this Owner
Home Financials are based on the most recent Mortgage that was taken out on this home.
Original Mortgage
$118,243
Interest Rate
3.4%
Mortgage Type
New Conventional
Similar Homes in Benson, NC
Create a Home Valuation Report for This Property
The Home Valuation Report is an in-depth analysis detailing your home's value as well as a comparison with similar homes in the area
Home Values in the Area
Average Home Value in this Area
Purchase History
| Date | Type | Sale Price | Title Company |
|---|---|---|---|
| Warranty Deed | $225,000 | None Listed On Document | |
| Warranty Deed | $225,000 | None Listed On Document | |
| Warranty Deed | $122,000 | None Available |
Source: Public Records
Mortgage History
| Date | Status | Loan Amount | Loan Type |
|---|---|---|---|
| Open | $180,000 | New Conventional | |
| Closed | $180,000 | New Conventional | |
| Previous Owner | $127,000 | New Conventional | |
| Previous Owner | $118,243 | New Conventional | |
| Previous Owner | $8,000 | Stand Alone Second |
Source: Public Records
Property History
| Date | Event | Price | Change | Sq Ft Price |
|---|---|---|---|---|
| 11/15/2024 11/15/24 | Sold | $225,000 | +2.3% | $238 / Sq Ft |
| 10/13/2024 10/13/24 | Pending | -- | -- | -- |
| 10/12/2024 10/12/24 | For Sale | $219,999 | -- | $233 / Sq Ft |
Source: Doorify MLS
Tax History Compared to Growth
Tax History
| Year | Tax Paid | Tax Assessment Tax Assessment Total Assessment is a certain percentage of the fair market value that is determined by local assessors to be the total taxable value of land and additions on the property. | Land | Improvement |
|---|---|---|---|---|
| 2024 | $1,346 | $105,170 | $22,000 | $83,170 |
| 2023 | $1,346 | $105,170 | $22,000 | $83,170 |
| 2022 | $1,346 | $105,170 | $22,000 | $83,170 |
| 2021 | $1,346 | $105,170 | $22,000 | $83,170 |
| 2020 | $1,357 | $105,170 | $22,000 | $83,170 |
| 2019 | $1,022 | $79,230 | $22,000 | $57,230 |
| 2018 | $1,082 | $81,940 | $22,000 | $59,940 |
| 2017 | $1,082 | $81,940 | $22,000 | $59,940 |
| 2016 | $1,073 | $81,940 | $22,000 | $59,940 |
| 2015 | $1,073 | $81,940 | $22,000 | $59,940 |
| 2014 | $1,073 | $81,940 | $22,000 | $59,940 |
Source: Public Records
Agents Affiliated with this Home
-

Seller's Agent in 2024
Justin Roy
Fathom Realty NC
(248) 328-5080
1 in this area
91 Total Sales
-

Buyer's Agent in 2024
Rebecca Hanna
Fathom Realty NC
(919) 500-0326
1 in this area
78 Total Sales
Map
Source: Doorify MLS
MLS Number: 10058017
APN: 01E09015E
Nearby Homes
- 107 S Mule Way
- 107 S Mule Way Unit 90
- 417 Plentiful Way Unit 109p
- 413 S Plentiful Way Unit 107p
- 415 W Plentiful Way Unit 108p
- 140 Benson Village Dr Unit 83
- 142 Benson Village Dr Unit 82
- 145 Benson Village Dr
- 145 Benson Village Dr Unit 78
- 300 S Pine St
- 302 S Pine St
- 702 W Main St
- TA3000 Plan at Benson Village
- Montcrest Plan at Benson Village
- Calgary Plan at Benson Village
- Vale Plan at Benson Village
- Kipling Plan at Benson Village
- Riley Plan at Benson Village
- TA1600 Plan at Benson Village
- Bedford Plan at Benson Village






