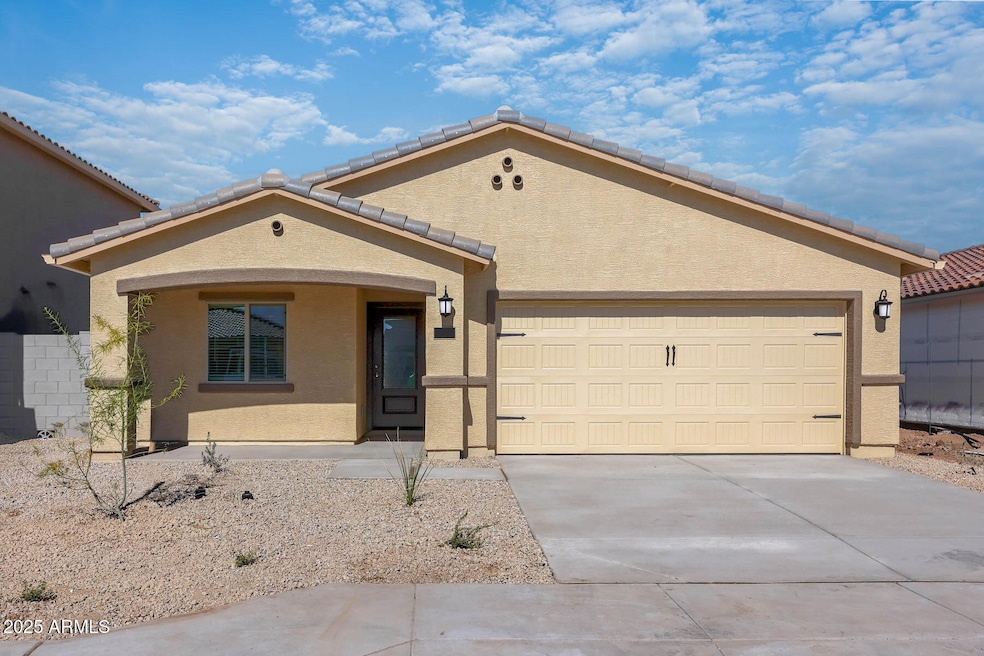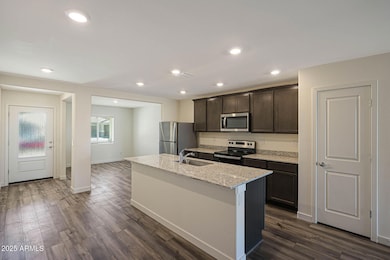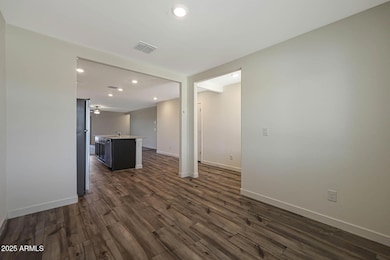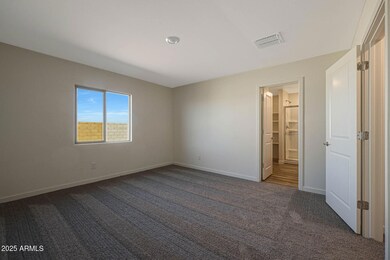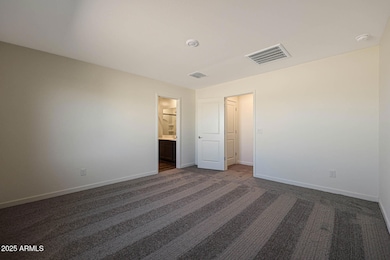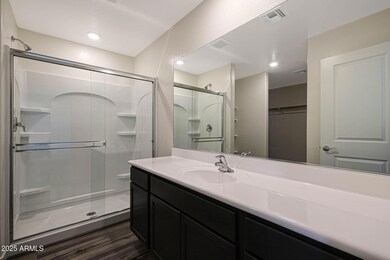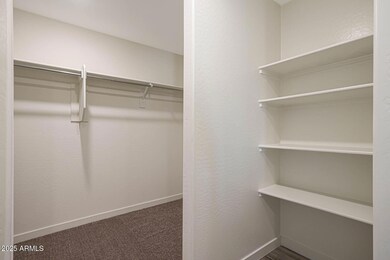1115 W West Virginia Ave Florence, AZ 85132
Estimated payment $1,755/month
Total Views
4,056
3
Beds
2
Baths
1,540
Sq Ft
$208
Price per Sq Ft
Highlights
- Granite Countertops
- Double Pane Windows
- Breakfast Bar
- Covered Patio or Porch
- Dual Vanity Sinks in Primary Bathroom
- Community Playground
About This Home
*ASK ABOUT CURRENT INCENTIVES!*
With three bedrooms, two bathrooms and an open-concept layout, you will love coming home to the Bisbee. A formal dining room located off the entry is the perfect backdrop for hosting your next get-together. The upgraded kitchen paired with the spacious family room creates the ideal space for movie and game nights with the family.
Home Details
Home Type
- Single Family
Est. Annual Taxes
- $62
Year Built
- Built in 2024
Lot Details
- 5,453 Sq Ft Lot
- Desert faces the front of the property
- Block Wall Fence
- Sprinklers on Timer
HOA Fees
- $61 Monthly HOA Fees
Parking
- 2 Car Garage
- Garage Door Opener
Home Design
- Wood Frame Construction
- Tile Roof
- Concrete Roof
Interior Spaces
- 1,540 Sq Ft Home
- 1-Story Property
- Double Pane Windows
- ENERGY STAR Qualified Windows
- Vinyl Clad Windows
- Washer and Dryer Hookup
Kitchen
- Breakfast Bar
- Built-In Microwave
- ENERGY STAR Qualified Appliances
- Kitchen Island
- Granite Countertops
Flooring
- Carpet
- Vinyl
Bedrooms and Bathrooms
- 3 Bedrooms
- 2 Bathrooms
- Dual Vanity Sinks in Primary Bathroom
Eco-Friendly Details
- ENERGY STAR Qualified Equipment
- North or South Exposure
Schools
- Florence K-8 Elementary And Middle School
- Florence High School
Utilities
- Central Air
- Heating Available
- High Speed Internet
Additional Features
- No Interior Steps
- Covered Patio or Porch
Listing and Financial Details
- Home warranty included in the sale of the property
- Tax Lot 168
- Assessor Parcel Number 202-43-168
Community Details
Overview
- Association fees include ground maintenance
- Aam Association, Phone Number (602) 957-9191
- Built by LGI HOMES
- Florence 70 Subdivision, Bisbee Floorplan
Recreation
- Community Playground
- Bike Trail
Map
Create a Home Valuation Report for This Property
The Home Valuation Report is an in-depth analysis detailing your home's value as well as a comparison with similar homes in the area
Home Values in the Area
Average Home Value in this Area
Tax History
| Year | Tax Paid | Tax Assessment Tax Assessment Total Assessment is a certain percentage of the fair market value that is determined by local assessors to be the total taxable value of land and additions on the property. | Land | Improvement |
|---|---|---|---|---|
| 2025 | $62 | -- | -- | -- |
| 2024 | $14 | -- | -- | -- |
| 2023 | $61 | $450 | $450 | $0 |
| 2022 | $14 | $4 | $4 | $0 |
| 2021 | $14 | $4 | $0 | $0 |
| 2020 | $14 | $4 | $0 | $0 |
| 2019 | $14 | $304 | $0 | $0 |
| 2018 | $48 | $304 | $0 | $0 |
| 2017 | $47 | $304 | $0 | $0 |
| 2016 | $46 | $304 | $304 | $0 |
| 2014 | -- | $224 | $224 | $0 |
Source: Public Records
Property History
| Date | Event | Price | List to Sale | Price per Sq Ft |
|---|---|---|---|---|
| 09/26/2025 09/26/25 | Price Changed | $319,900 | -3.0% | $208 / Sq Ft |
| 05/30/2025 05/30/25 | For Sale | $329,900 | -- | $214 / Sq Ft |
Source: Arizona Regional Multiple Listing Service (ARMLS)
Source: Arizona Regional Multiple Listing Service (ARMLS)
MLS Number: 6873588
APN: 202-43-168
Nearby Homes
- 590 S Maricopa Rd
- 640 Maricopa Rd
- 658 Maricopa Rd
- 1116 W West Virginia Ave
- 1102 W West Virginia Ave
- 1116 Feliz St
- 708 Maricopa Rd
- 1091 W West Virginia Ave
- 724 Maricopa Rd
- 1071 W West Virginia Ave
- 1074 W West Virginia Ave
- 1057 W West Virginia Ave
- 1050 W West Virginia Ave
- 1121 W Gressinger St
- 1121 Gressinger St
- 1101 Gressinger St
- 1093 Gressinger St
- 607 S West Virginia Ave
- 551 S West Virginia Ave
- 1043 Gressinger St
- 1126 S Mulberry St
- 282 S Oak St
- 220 W 9th St Unit 411A
- 574 S Park St Unit A
- 401 E Stewart St
- 1501 S Highway 79
- 1622 S Park St
- 215 E Palo Verde Ln
- 210 E Mesa Dr
- 3611 N Michigan Ave
- 3602 N Wisconsin Ave
- 3713 N Iowa Ave
- 709 Mohave Way
- 3492 N Astoria Dr
- 5655 W Admiral Way
- 3440 N Spyglass Dr
- 6544 W Sonoma Way
- 3307 N Riverside Dr
- 2993 N Princeton Dr
- 6652 W Sonoma Way
