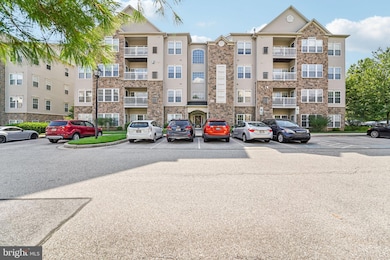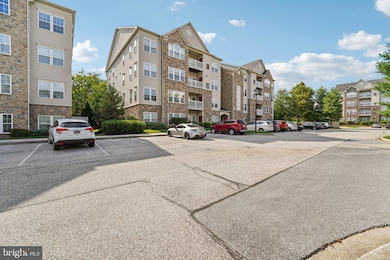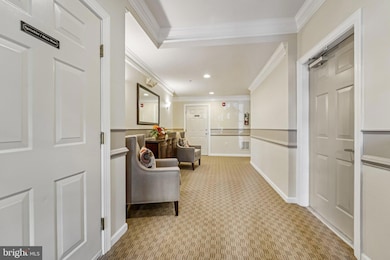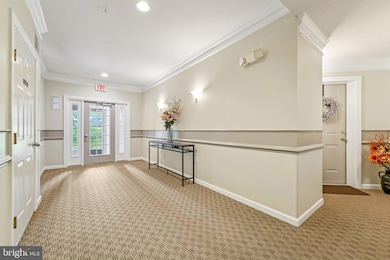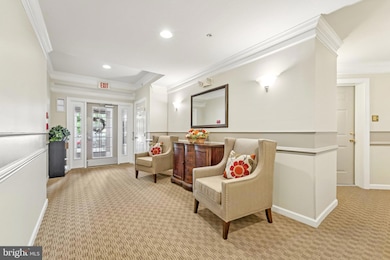
11150 Chambers Ct Unit H Woodstock, MD 21163
Waverly Woods NeighborhoodEstimated payment $3,459/month
Highlights
- Golf Course Community
- Senior Living
- Open Floorplan
- Fitness Center
- Gated Community
- Clubhouse
About This Home
Welcome to Waverly Woods—a 55 and over community! Comfort Meets Convenience!
Step into this bright and spacious condo that feels like home the moment you arrive. From the gleaming hardwood floors in the foyer to the crown molding in the living room, dining room, and foyer, every detail is designed to impress. The sun-drenched living room features a cozy gas fireplace with a stunning stone surround and a wall of windows that flood the space with natural light.
The kitchen is both stylish and functional, complete with sleek black appliances, an electric range, a classic porcelain double sink, solid stone counter tops, and ample space for a kitchen table. Whether working from home or hosting dinner, the dedicated dining room provides flexible space to suit your lifestyle. Enjoy the convenience of an in-unit washer and dryer, along with ample storage in a large hall closet. The second bedroom features a ceiling fan and a generous double-door closet, and the adjacent hall bath has its own linen closet. It is perfect for guests or a home office.
Retreat to your oversized primary suite, where you'll find a massive walk-in closet and a bump-out perfect for a reading nook or work area. Additionally, the luxurious en-suite bath features a linen closet, a high double vanity, modern finishes, and a step-in shower with a grab bar and shower seat.
Step outside to your private balcony and enjoy peace of mind with a recently updated HVAC system.
All this in a wonderful community that includes access to two pools, one a family-friendly pool, a tot lot, and gazebos spaced throughout the community, perfect for enjoying warm days and socializing with neighbors. Spacious. Stylish. Move-in Ready. Don’t miss your chance to make this beautiful condo your new home!
Home Details
Home Type
- Single Family
Est. Annual Taxes
- $5,074
Year Built
- Built in 2008
HOA Fees
Home Design
- Brick Exterior Construction
- Vinyl Siding
Interior Spaces
- 1,610 Sq Ft Home
- Property has 1 Level
- Open Floorplan
- Crown Molding
- Ceiling Fan
- Gas Fireplace
- Window Screens
- Six Panel Doors
- Entrance Foyer
- Formal Dining Room
Kitchen
- Eat-In Kitchen
- Electric Oven or Range
- Dishwasher
- Disposal
Flooring
- Wood
- Carpet
- Ceramic Tile
- Luxury Vinyl Plank Tile
Bedrooms and Bathrooms
- 2 Main Level Bedrooms
- En-Suite Primary Bedroom
- En-Suite Bathroom
- Walk-In Closet
- 2 Full Bathrooms
- Bathtub with Shower
- Walk-in Shower
Laundry
- Dryer
- Washer
Home Security
- Intercom
- Storm Windows
Parking
- On-Street Parking
- Parking Lot
Accessible Home Design
- Accessible Elevator Installed
- Grab Bars
- Ramp on the main level
Utilities
- Forced Air Heating and Cooling System
- Vented Exhaust Fan
- Natural Gas Water Heater
Additional Features
- Balcony
- Property is in excellent condition
Listing and Financial Details
- Tax Lot UN H
- Assessor Parcel Number 1403350703
Community Details
Overview
- Senior Living
- Association fees include health club, pool(s), exterior building maintenance, lawn maintenance, management, reserve funds, trash, snow removal, fiber optics at dwelling
- Senior Community | Residents must be 55 or older
- Unlimited Property Management, Inc. HOA
- Courtyards At Waverly Woods East Subdivision
- Property Manager
Amenities
- Picnic Area
- Clubhouse
- Meeting Room
- Party Room
- 1 Elevator
- Community Storage Space
Recreation
- Golf Course Community
- Tennis Courts
- Fitness Center
- Community Pool
- Jogging Path
Security
- Gated Community
Map
Home Values in the Area
Average Home Value in this Area
Tax History
| Year | Tax Paid | Tax Assessment Tax Assessment Total Assessment is a certain percentage of the fair market value that is determined by local assessors to be the total taxable value of land and additions on the property. | Land | Improvement |
|---|---|---|---|---|
| 2024 | $4,666 | $322,000 | $96,600 | $225,400 |
| 2023 | $4,495 | $311,800 | $0 | $0 |
| 2022 | $4,349 | $301,600 | $0 | $0 |
| 2021 | $4,202 | $291,400 | $87,400 | $204,000 |
| 2020 | $4,021 | $282,600 | $0 | $0 |
| 2019 | $3,948 | $273,800 | $0 | $0 |
| 2018 | $3,514 | $265,000 | $50,000 | $215,000 |
| 2017 | $3,176 | $265,000 | $0 | $0 |
| 2016 | -- | $233,667 | $0 | $0 |
| 2015 | -- | $218,000 | $0 | $0 |
| 2014 | -- | $208,667 | $0 | $0 |
Property History
| Date | Event | Price | Change | Sq Ft Price |
|---|---|---|---|---|
| 07/24/2025 07/24/25 | For Sale | $450,000 | +50.1% | $280 / Sq Ft |
| 12/10/2020 12/10/20 | Sold | $299,900 | 0.0% | $186 / Sq Ft |
| 11/09/2020 11/09/20 | Pending | -- | -- | -- |
| 11/03/2020 11/03/20 | Price Changed | $299,900 | -3.2% | $186 / Sq Ft |
| 10/16/2020 10/16/20 | For Sale | $309,900 | -- | $192 / Sq Ft |
Purchase History
| Date | Type | Sale Price | Title Company |
|---|---|---|---|
| Deed | $299,900 | None Available | |
| Deed | $283,065 | -- |
Mortgage History
| Date | Status | Loan Amount | Loan Type |
|---|---|---|---|
| Open | $284,905 | New Conventional | |
| Previous Owner | $30,000 | Purchase Money Mortgage |
Similar Homes in the area
Source: Bright MLS
MLS Number: MDHW2056842
APN: 03-350703
- 2950 Evening Dew Dr
- 11269 Old Frederick Rd
- 2230 John Gravel Rd Unit L
- 2579 Sophia Chase Dr
- 11268 Barnsley Way
- 2598 Sophia Chase Dr
- 2606 Sophia Chase Dr
- 11350 Old Frederick Rd
- 2434 Sophia Chase Dr
- 2342 Adam David Way
- 11243 Gentle Rolling Dr
- 11145 Gentle Rolling Dr
- 2316 Anderson Hill St
- 2121 Chaucer Way
- 10677 Hillingdon Rd
- 2417 Walking Janelle Way
- 2140 Harrow Dr
- 10745 Hillingdon Rd
- 1800 Mount Denali Dr
- 2133 Bexley Dr
- 10801 Enfield Dr
- 2212 Barnet Ct
- 10701 Enfield Dr
- 10604 Ashford Way
- 11090 Resort Rd
- 2550 Verona Place Unit A
- 3302 Treviso Ln
- 2760 Turf Valley Golf Rd
- 2502 Vivaldi Ln
- 3040 Seneca Chief Trail
- 10401 Resort Rd Unit C
- 3034 Pebble Beach Dr
- 2260 Ballard Way
- 3113 Pine Orchard Ln
- 3116 Bethany Ln
- 3413 Centennial Ln
- 3619 Morningview Ct
- 2331 Mount Hebron Dr Unit 3RD FLOOR
- 2829 Southview Rd
- 3532 Split Rail Ln

