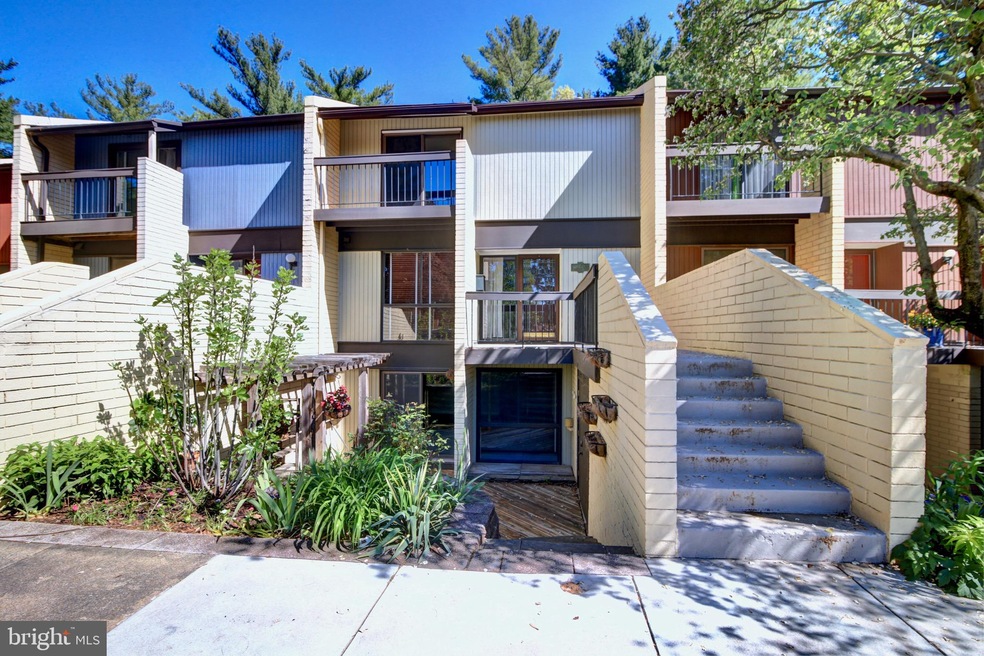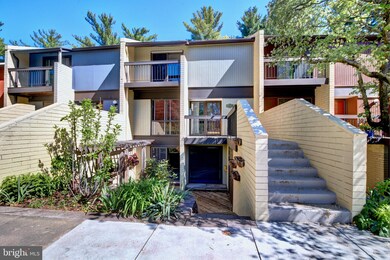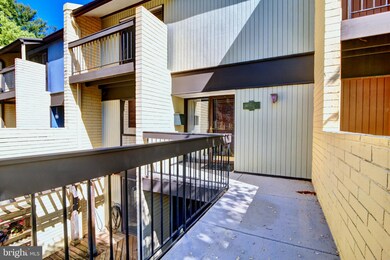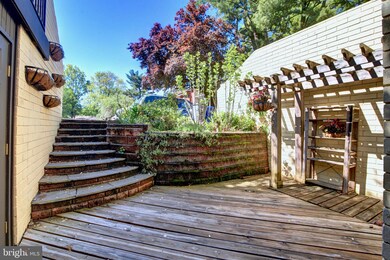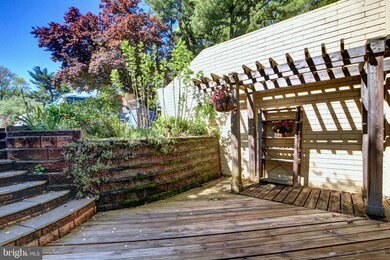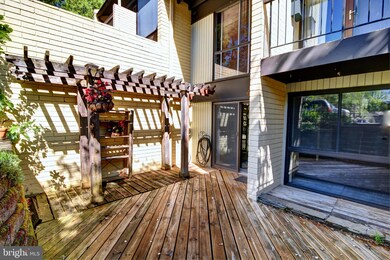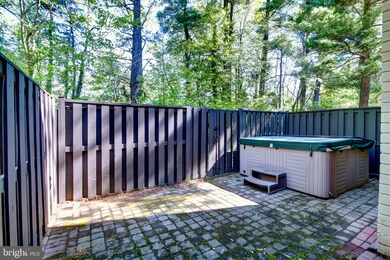
11150 Saffold Way Reston, VA 20190
Tall Oaks/Uplands NeighborhoodHighlights
- Heated Spa
- Open Floorplan
- Community Lake
- Langston Hughes Middle School Rated A-
- Lake Privileges
- Contemporary Architecture
About This Home
As of June 2020Beautifully updated and spacious townhome in sought after North Reston neighborhood. Hillcrest at Saffold Way is a fantastic location, quietly tucked away, but only a mile to the Silver Line, commuter lot, Toll road and Reston Town Center. Serene neighborhood nestled between Lake Anne and Lake Fairfax, with trails and amenities galore!! This charming home has everything you need. From an open floor plan, to the custom built-in's, from the relaxing spa, to the bonus loft space. So much to offer, just minutes to Dulles Airport. The home is vacant, cleaned and ready to tour. You won't want to miss this lovely gem, as it won't last long!
Last Agent to Sell the Property
Pearson Smith Realty, LLC Listed on: 05/08/2020

Townhouse Details
Home Type
- Townhome
Est. Annual Taxes
- $5,078
Year Built
- Built in 1970
Lot Details
- 1,725 Sq Ft Lot
- Cul-De-Sac
- South Facing Home
- Landscaped
- Extensive Hardscape
- No Through Street
- Partially Wooded Lot
- Backs to Trees or Woods
- Property is in very good condition
HOA Fees
- $105 Monthly HOA Fees
Home Design
- Contemporary Architecture
- Transitional Architecture
- Split Level Home
- Shingle Roof
- Wood Siding
Interior Spaces
- Property has 3 Levels
- Open Floorplan
- Built-In Features
- Vaulted Ceiling
- Ceiling Fan
- Skylights
- Recessed Lighting
- Double Pane Windows
- Sliding Doors
- Dining Area
- Attic
Kitchen
- Breakfast Area or Nook
- Eat-In Kitchen
- Self-Cleaning Oven
- Stove
- Cooktop
- ENERGY STAR Qualified Refrigerator
- Dishwasher
- Stainless Steel Appliances
- Upgraded Countertops
- Disposal
Flooring
- Wood
- Partially Carpeted
- Ceramic Tile
Bedrooms and Bathrooms
- 3 Main Level Bedrooms
- Cedar Closet
- Walk-In Closet
- Whirlpool Bathtub
Laundry
- Dryer
- ENERGY STAR Qualified Washer
Finished Basement
- Heated Basement
- Walk-Out Basement
- Interior and Exterior Basement Entry
- Laundry in Basement
- Basement Windows
Home Security
Parking
- On-Street Parking
- Parking Lot
- Unassigned Parking
- Secure Parking
Accessible Home Design
- More Than Two Accessible Exits
Outdoor Features
- Heated Spa
- Lake Privileges
- Patio
- Outdoor Storage
Schools
- Forest Edge Elementary School
- Hughes Middle School
- South Lakes High School
Utilities
- Forced Air Heating and Cooling System
- Cooling System Utilizes Natural Gas
- Electric Water Heater
- Fiber Optics Available
- Multiple Phone Lines
- Phone Available
- Cable TV Available
Listing and Financial Details
- Tax Lot 18
- Assessor Parcel Number 0123 04020018
Community Details
Overview
- $600 Recreation Fee
- Association fees include trash, snow removal, road maintenance, reserve funds, recreation facility, pool(s), management, common area maintenance
- Hillcrest Cluster HOA, Phone Number (703) 344-8134
- Community Lake
Amenities
- Picnic Area
- Common Area
- Community Center
- Party Room
- Art Studio
- Recreation Room
Recreation
- Baseball Field
- Soccer Field
- Community Basketball Court
- Volleyball Courts
- Community Indoor Pool
- Community Pool or Spa Combo
- Lap or Exercise Community Pool
- Pool Membership Available
- Recreational Area
- Horse Trails
- Jogging Path
- Bike Trail
Pet Policy
- Pets Allowed
Security
- Storm Doors
- Carbon Monoxide Detectors
Ownership History
Purchase Details
Home Financials for this Owner
Home Financials are based on the most recent Mortgage that was taken out on this home.Purchase Details
Home Financials for this Owner
Home Financials are based on the most recent Mortgage that was taken out on this home.Purchase Details
Home Financials for this Owner
Home Financials are based on the most recent Mortgage that was taken out on this home.Similar Homes in Reston, VA
Home Values in the Area
Average Home Value in this Area
Purchase History
| Date | Type | Sale Price | Title Company |
|---|---|---|---|
| Deed | $485,000 | Universal Title | |
| Warranty Deed | $450,000 | Rgs Title Llc | |
| Deed | $157,000 | -- |
Mortgage History
| Date | Status | Loan Amount | Loan Type |
|---|---|---|---|
| Open | $460,750 | New Conventional | |
| Previous Owner | $410,143 | New Conventional | |
| Previous Owner | $319,000 | Stand Alone Refi Refinance Of Original Loan | |
| Previous Owner | $149,150 | No Value Available |
Property History
| Date | Event | Price | Change | Sq Ft Price |
|---|---|---|---|---|
| 06/05/2020 06/05/20 | Sold | $485,000 | 0.0% | $277 / Sq Ft |
| 05/12/2020 05/12/20 | Pending | -- | -- | -- |
| 05/08/2020 05/08/20 | For Sale | $485,000 | +7.8% | $277 / Sq Ft |
| 12/09/2016 12/09/16 | Sold | $450,000 | 0.0% | $290 / Sq Ft |
| 10/31/2016 10/31/16 | Pending | -- | -- | -- |
| 10/31/2016 10/31/16 | For Sale | $449,900 | -- | $290 / Sq Ft |
Tax History Compared to Growth
Tax History
| Year | Tax Paid | Tax Assessment Tax Assessment Total Assessment is a certain percentage of the fair market value that is determined by local assessors to be the total taxable value of land and additions on the property. | Land | Improvement |
|---|---|---|---|---|
| 2024 | $6,704 | $556,120 | $150,000 | $406,120 |
| 2023 | $6,448 | $548,560 | $150,000 | $398,560 |
| 2022 | $5,915 | $517,310 | $140,000 | $377,310 |
| 2021 | $5,505 | $451,070 | $125,000 | $326,070 |
| 2020 | $5,462 | $410,650 | $115,000 | $295,650 |
| 2019 | $5,079 | $412,730 | $115,000 | $297,730 |
| 2018 | $4,746 | $412,730 | $115,000 | $297,730 |
| 2017 | $4,986 | $412,730 | $115,000 | $297,730 |
| 2016 | $4,624 | $383,550 | $100,000 | $283,550 |
| 2015 | $4,461 | $383,550 | $100,000 | $283,550 |
| 2014 | $4,360 | $375,740 | $95,000 | $280,740 |
Agents Affiliated with this Home
-
Alexandra Schlesinger

Seller's Agent in 2020
Alexandra Schlesinger
Pearson Smith Realty, LLC
(703) 582-7989
26 Total Sales
-
Michelle Rose

Buyer's Agent in 2020
Michelle Rose
EXP Realty, LLC
(866) 825-7169
46 Total Sales
-
Patricia Judy

Seller's Agent in 2016
Patricia Judy
Long & Foster
(703) 501-6001
22 Total Sales
-
Pauline Leonard

Buyer's Agent in 2016
Pauline Leonard
Long & Foster
(703) 625-5651
25 Total Sales
Map
Source: Bright MLS
MLS Number: VAFX1126944
APN: 0123-04020018
- 1403 Greenmont Ct
- 11152 Forest Edge Dr
- 1432 Northgate Square Unit 32/11A
- 1423 Northgate Square Unit 1423-11C
- 1413 Northgate Square Unit 13/2A
- 1522 Goldenrain Ct
- 1309 Murray Downs Way
- 1521 Northgate Square Unit 21-C
- 1550 Northgate Square Unit 12B
- 10909 Knights Bridge Ct
- 10801 Mason Hunt Ct
- 10857 Hunter Gate Way
- 1540 Northgate Square Unit 1540-12C
- 1536 Northgate Square Unit 21
- 1445 Waterfront Rd
- 1451 Waterfront Rd
- 1568 Moorings Dr Unit 11B
- 1642 Chimney House Rd
- 1460 Waterfront Rd
- 1281 Wedgewood Manor Way
