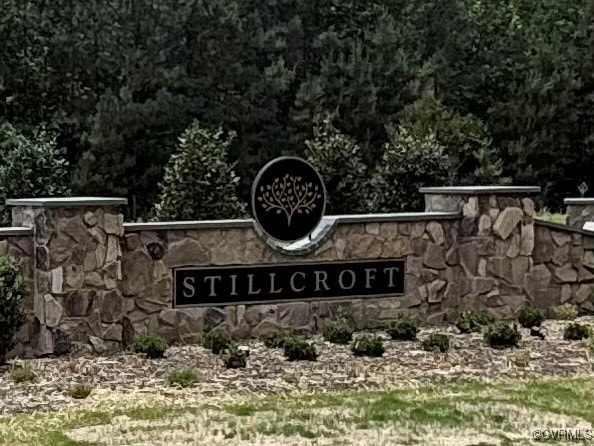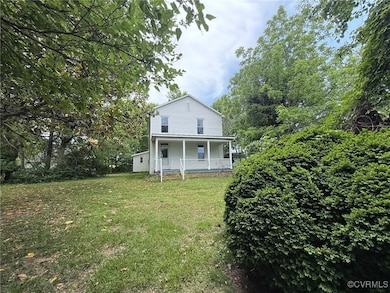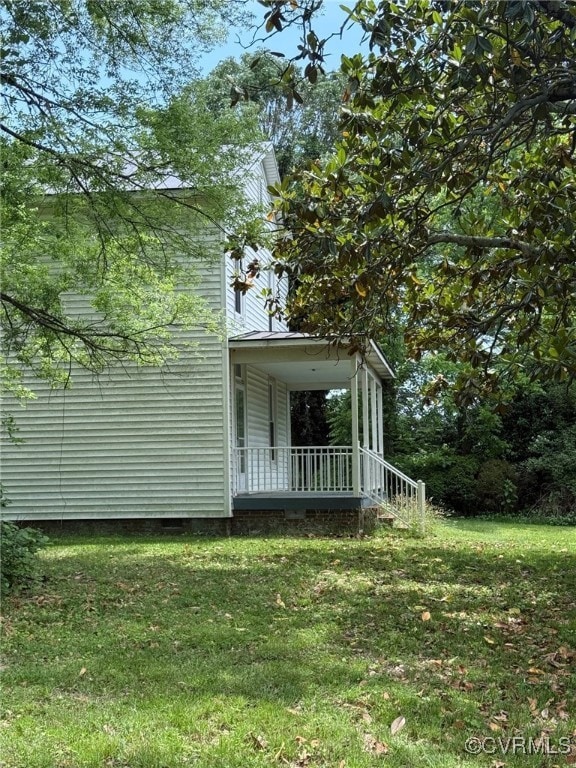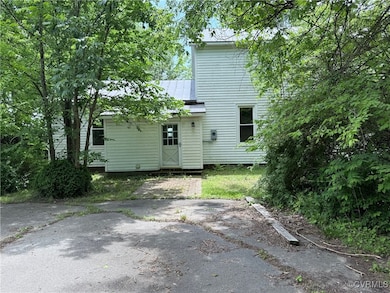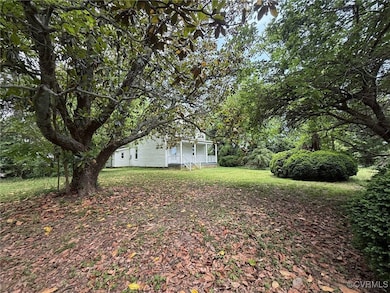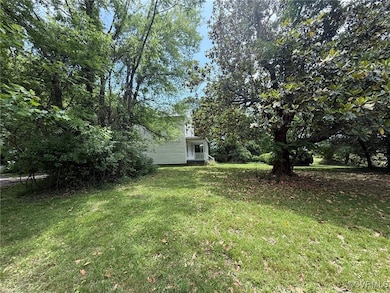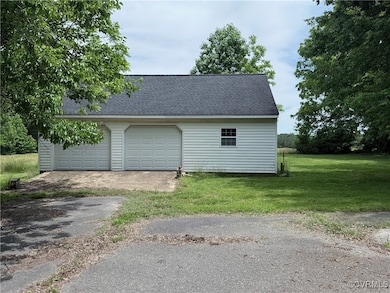
11150 Stillcroft Ln Ashland, VA 23005
Estimated payment $2,980/month
Highlights
- Wood Flooring
- 1.5 Car Detached Garage
- Baseboard Heating
- Liberty Middle School Rated A-
About This Home
**Custom Builder or Remodel Opportunity within StillCroft Community**
The StillCroft Community is an upcoming development project that promises a unique opportunity for those interested in custom building or remodeling within a picturesque homestead community. Situated on a sprawling piece of land, StillCroft is set to feature 27 homesteads, with each home meticulously crafted by the renowned Schell Brothers. Among these homes, there lies a particularly special property - the farm house located on lot 22. This homestead presents a one-of-a-kind chance to own the original dwelling within the community.
The farm house will need remodeling and is sold "as is" . This presents an opportunity for prospective homeowners who seek to preserve the charm of the original structure while incorporating modern amenities and design elements.
Home Details
Home Type
- Single Family
Est. Annual Taxes
- $3,600
Year Built
- Built in 1900
Lot Details
- 5 Acre Lot
HOA Fees
- $167 Monthly HOA Fees
Parking
- 1.5 Car Detached Garage
Home Design
- Frame Construction
- Metal Roof
- Vinyl Siding
Interior Spaces
- 2,264 Sq Ft Home
- 2-Story Property
- Wood Flooring
Bedrooms and Bathrooms
- 2 Bedrooms
- 2 Full Bathrooms
Schools
- Elmont Elementary School
- Liberty Middle School
- Patrick Henry High School
Utilities
- No Cooling
- Heating System Uses Propane
- Baseboard Heating
- Well
- Septic Tank
Listing and Financial Details
- Tax Lot 22
- Assessor Parcel Number 7871-11-9891
Map
Home Values in the Area
Average Home Value in this Area
Tax History
| Year | Tax Paid | Tax Assessment Tax Assessment Total Assessment is a certain percentage of the fair market value that is determined by local assessors to be the total taxable value of land and additions on the property. | Land | Improvement |
|---|---|---|---|---|
| 2025 | $2,829 | $349,300 | $175,700 | $173,600 |
Property History
| Date | Event | Price | Change | Sq Ft Price |
|---|---|---|---|---|
| 06/24/2025 06/24/25 | Pending | -- | -- | -- |
| 05/23/2025 05/23/25 | For Sale | $455,000 | -- | $201 / Sq Ft |
Purchase History
| Date | Type | Sale Price | Title Company |
|---|---|---|---|
| Gift Deed | -- | None Listed On Document |
Similar Homes in the area
Source: Central Virginia Regional MLS
MLS Number: 2514517
- 14106 Falcon Crest Ct
- 14166 Independence Rd
- 11121 Stillcroft Ln
- 11163 Independence Rd
- 713 Chapman St
- 229 Lauradell Rd
- 720 Chapman St
- 13626 Blanton Rd
- 109 Axton Ln
- 703 W Vaughan Rd
- 118 Lauradell Rd
- 221 Amburn Ln
- 13460 Poplar Valley Place
- 11494 Riveredge Rd
- 124 Steyland St
- 122 Steyland St
- 254 Amburn Ln
- 113 Steyland St
- 508 Chapman St
- 443 Haley Ct
