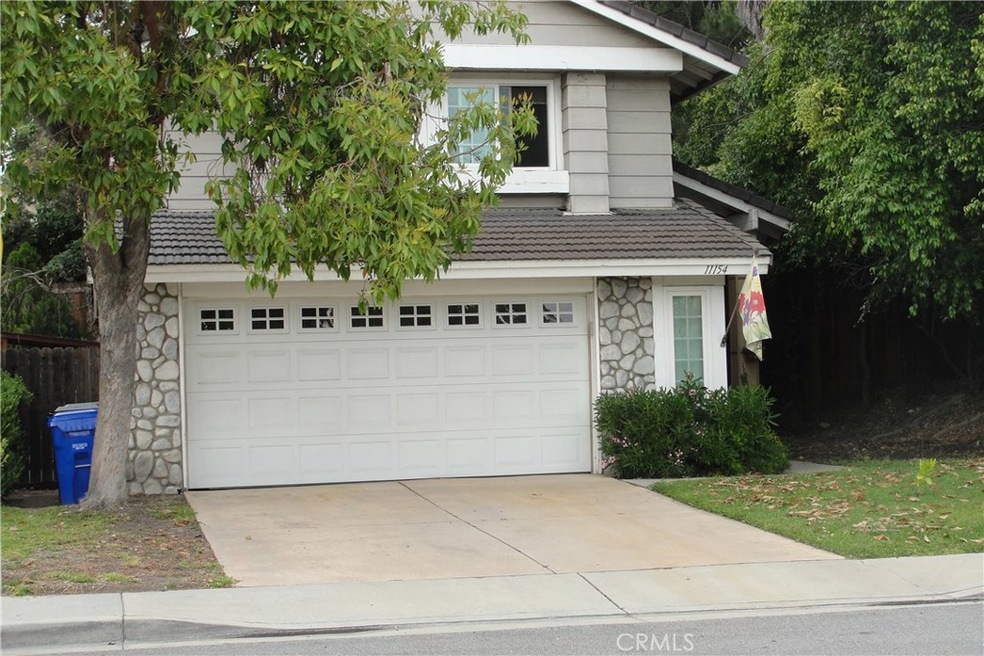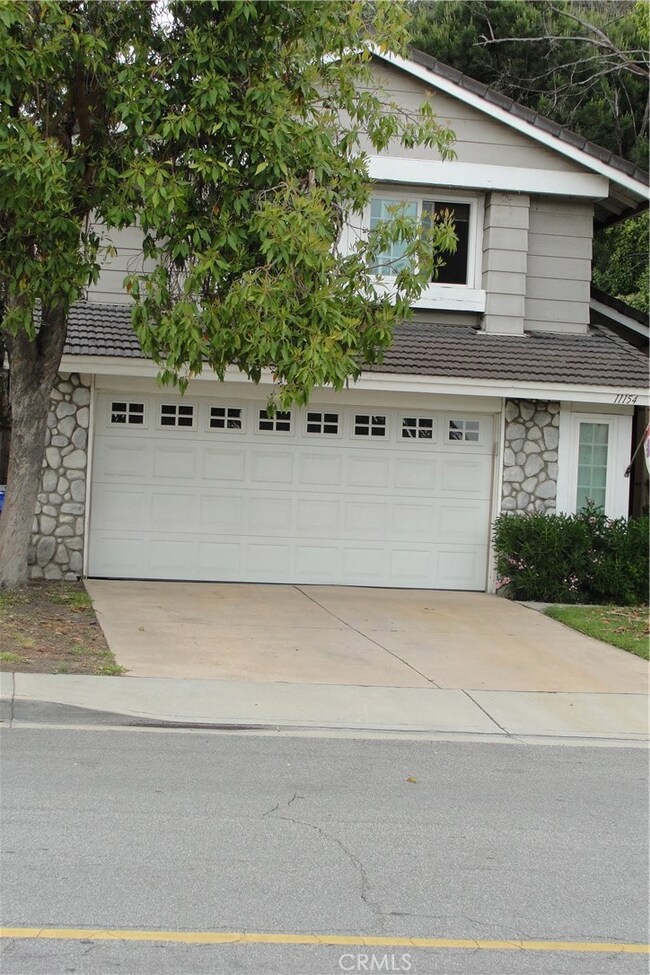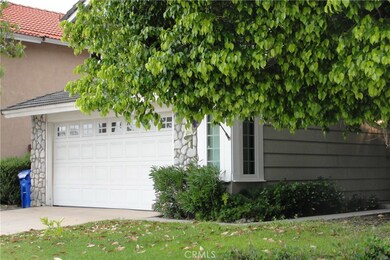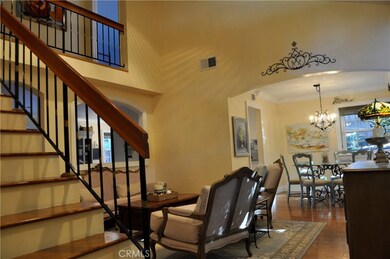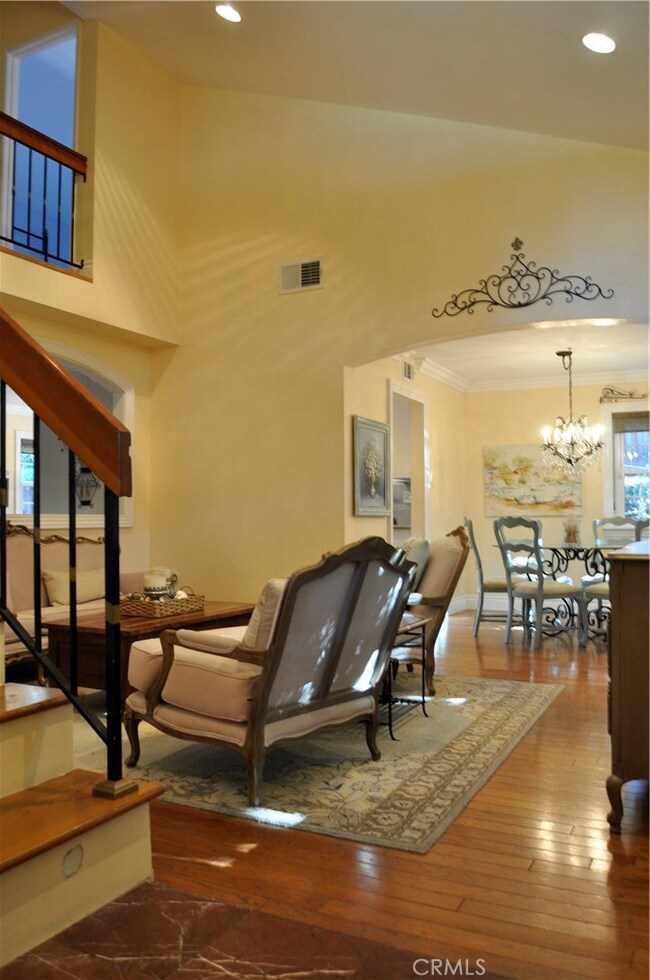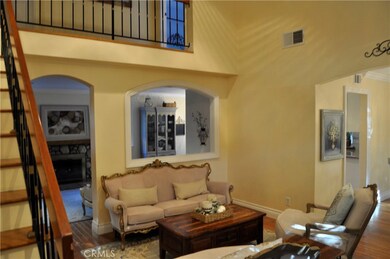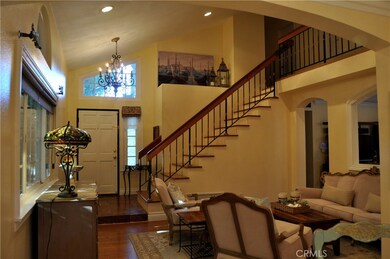
11154 Kenyon Way Rancho Cucamonga, CA 91701
Victoria NeighborhoodHighlights
- In Ground Pool
- Updated Kitchen
- Mountain View
- Victoria Groves Elementary Rated A-
- Open Floorplan
- 1-minute walk to Victoria Groves Park
About This Home
As of June 2024Back on the market! Family oriented, community in the beautiful Rancho Cucamonga foothills. This fabulous two story home offers 4 bedrooms, 2 and a half bathrooms, and a serene tree and flower rich back yard with large pool and gazebo.
Dual pane , new, energy efficient windows bring ample, bright natural lighting all throughout this open floor plan with 1672 square feet of comfortable living space. All windows in the light filled home provide a view of nature all around and are covered with custom made window treatments.
Vaulted ceilings, recessed lighting, wood, and wood laminate flooring add beauty to the bright home. The kitchen which has a cozy breakfast area, is remodeled with custom made cabinets, pull-out drawers, etched glass, beautiful pearl colored back splash, granite counter tops and stainless steel appliances.
Upstairs, the master suite has a private bath, and walk in closet. The upstairs room used as an office was a loft and converted to a fourth bedroom. If desired, it could be converted back or makes a perfect play room or nursery. Two of the upstairs bedrooms measure 11.5 x 10, the other has a bay window and measures 10 x9.5.
Additional amenities include: Newer central air and heat, direct access garage, tile roof, and crown molding, and fresh paint throughout the home. The back yard includes a pool, is lawn free and easy to maintain. Bike and jogging trail, beautiful parks, shopping center and award winning school are located in walking distance.
Last Agent to Sell the Property
CENTURY 21 EXPERIENCE License #01404697 Listed on: 06/28/2017

Home Details
Home Type
- Single Family
Est. Annual Taxes
- $7,033
Year Built
- Built in 1988
Lot Details
- 5,800 Sq Ft Lot
- Corner Lot
- Front Yard Sprinklers
- Back and Front Yard
Parking
- 2 Car Direct Access Garage
- Parking Available
- Driveway
Interior Spaces
- 1,672 Sq Ft Home
- Open Floorplan
- Crown Molding
- Cathedral Ceiling
- Recessed Lighting
- Double Pane Windows
- Blinds
- Entryway
- Family Room with Fireplace
- Family Room Off Kitchen
- Dining Room
- Mountain Views
Kitchen
- Updated Kitchen
- Gas Oven
- Gas Range
- Dishwasher
- Granite Countertops
Flooring
- Wood
- Laminate
- Tile
Bedrooms and Bathrooms
- 4 Bedrooms
- Walk-In Closet
- Dual Vanity Sinks in Primary Bathroom
Laundry
- Laundry Room
- Laundry in Garage
Outdoor Features
- In Ground Pool
- Exterior Lighting
Additional Features
- Suburban Location
- Central Air
Community Details
- No Home Owners Association
- Foothills
- Mountainous Community
Listing and Financial Details
- Tax Lot 45
- Tax Tract Number 13057
- Assessor Parcel Number 1076501210000
Ownership History
Purchase Details
Home Financials for this Owner
Home Financials are based on the most recent Mortgage that was taken out on this home.Purchase Details
Home Financials for this Owner
Home Financials are based on the most recent Mortgage that was taken out on this home.Purchase Details
Purchase Details
Home Financials for this Owner
Home Financials are based on the most recent Mortgage that was taken out on this home.Purchase Details
Home Financials for this Owner
Home Financials are based on the most recent Mortgage that was taken out on this home.Purchase Details
Home Financials for this Owner
Home Financials are based on the most recent Mortgage that was taken out on this home.Similar Homes in Rancho Cucamonga, CA
Home Values in the Area
Average Home Value in this Area
Purchase History
| Date | Type | Sale Price | Title Company |
|---|---|---|---|
| Grant Deed | $850,000 | Socal Title Company | |
| Grant Deed | $515,000 | Orange Coast Title Company | |
| Interfamily Deed Transfer | -- | First American | |
| Interfamily Deed Transfer | -- | First American | |
| Grant Deed | $454,500 | First American | |
| Interfamily Deed Transfer | -- | Commonwealth Land Title Co | |
| Joint Tenancy Deed | $159,000 | First American Title Ins Co |
Mortgage History
| Date | Status | Loan Amount | Loan Type |
|---|---|---|---|
| Open | $680,000 | New Conventional | |
| Previous Owner | $150,000 | New Conventional | |
| Previous Owner | $412,000 | New Conventional | |
| Previous Owner | $411,991 | New Conventional | |
| Previous Owner | $408,000 | Unknown | |
| Previous Owner | $318,150 | Purchase Money Mortgage | |
| Previous Owner | $230,000 | New Conventional | |
| Previous Owner | $179,000 | Unknown | |
| Previous Owner | $152,410 | FHA | |
| Previous Owner | $155,777 | FHA | |
| Closed | $90,400 | No Value Available |
Property History
| Date | Event | Price | Change | Sq Ft Price |
|---|---|---|---|---|
| 06/04/2024 06/04/24 | Sold | $850,000 | +2.4% | $508 / Sq Ft |
| 04/18/2024 04/18/24 | For Sale | $829,999 | +61.2% | $496 / Sq Ft |
| 08/24/2017 08/24/17 | Sold | $515,000 | 0.0% | $308 / Sq Ft |
| 07/11/2017 07/11/17 | Pending | -- | -- | -- |
| 06/28/2017 06/28/17 | For Sale | $515,000 | -- | $308 / Sq Ft |
Tax History Compared to Growth
Tax History
| Year | Tax Paid | Tax Assessment Tax Assessment Total Assessment is a certain percentage of the fair market value that is determined by local assessors to be the total taxable value of land and additions on the property. | Land | Improvement |
|---|---|---|---|---|
| 2025 | $7,033 | $867,000 | $216,750 | $650,250 |
| 2024 | $7,033 | $574,493 | $143,624 | $430,869 |
| 2023 | $6,852 | $563,229 | $140,808 | $422,421 |
| 2022 | $6,800 | $552,185 | $138,047 | $414,138 |
| 2021 | $6,781 | $541,358 | $135,340 | $406,018 |
| 2020 | $6,529 | $535,807 | $133,952 | $401,855 |
| 2019 | $6,595 | $525,300 | $131,325 | $393,975 |
| 2018 | $6,461 | $515,000 | $128,750 | $386,250 |
| 2017 | $6,291 | $515,000 | $179,800 | $335,200 |
| 2016 | $5,966 | $490,400 | $171,200 | $319,200 |
| 2015 | $5,744 | $467,000 | $163,000 | $304,000 |
| 2014 | $5,322 | $432,000 | $151,000 | $281,000 |
Agents Affiliated with this Home
-

Seller's Agent in 2024
JENNIFER BIBY
DYNASTY REAL ESTATE
(909) 587-3794
2 in this area
12 Total Sales
-

Buyer's Agent in 2024
Evelyn Santiago-Blanks
RE/MAX
(909) 772-8561
6 in this area
97 Total Sales
-

Seller's Agent in 2017
Regina Heller
CENTURY 21 EXPERIENCE
(909) 373-4400
1 in this area
17 Total Sales
-

Buyer's Agent in 2017
Scott Alden
eXp Realty of California Inc
(949) 466-2933
72 Total Sales
Map
Source: California Regional Multiple Listing Service (CRMLS)
MLS Number: CV17147327
APN: 1076-501-21
- 11142 Malone St
- 11268 Brown Dr
- 11025 Kenyon Way
- 11025 Shaw St
- 11083 Pacific St
- 11157 Charleston St
- 11362 Windhaven Ct
- 6572 San Benito Ave
- 6290 Morning Place
- 11376 Starlight Dr
- 11427 Lomello Way
- 6923 Lamar Ct
- 6516 Alameda Ave
- 6151 Softwind Place
- 11530 Marcello Way
- 11571 Pinnacle Peak Ct
- 6915 Stanislaus Place
- 11542 Lomello Way
- 11137 Amarillo St
- 7008 Davenport Ct
