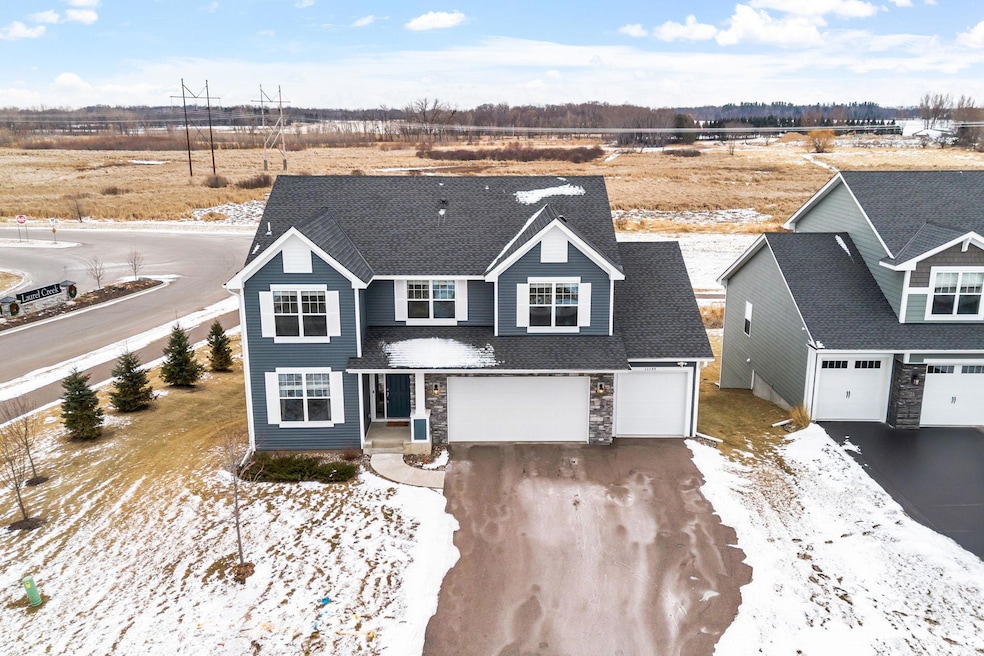
11155 Meadow View Ln Maple Grove, MN 55311
Highlights
- Deck
- Loft
- Community Pool
- Fernbrook Elementary School Rated A-
- Great Room
- 5-minute walk to Laurel Creek Park
About This Home
As of May 2025Feels like NEW with custom upgrades throughout & shows like a model! Located in the sought-after Laurel Creek nbhood w/ community pool. The Taylor floor plan, built in 2021, features a bright, open floor-plan. Gourmet Kitchen w/ white cabinetry, quartz counters, lg center island, subway tile backsplash & SS apps (inc. gas cooktop), SS hood & pantry. Opens to Informal Dining & Living Room w/ fireplace, shiplap, built-ins & open shelving. Walkout to maintenance-free deck overlooking spacious backyard. ML also offers Office, Mudroom w/ custom locker shelving, oversized walk-in closet & LVP flooring throughout. UL features 4 Beds, Loft & Laundry Room. Luxurious Primary Suite w/ stand-alone tub, subway-tiled shower, dual vanity & walk-in closet. Custom-finished walkout LL w/ shiplap, open shelving, LVP flooring & addt’l Bed/Bath. Included in sale: Ring camera system (doorbell, outdoor camera & carbon monoxide detector) & smart garage control. Ideally located on the northern border of Maple Grove w/ new Hwy 94 access. Laurel Creek nbhood offers a community pool & City Park (w/ basketball court & play ground). Amazing opportunity!
Home Details
Home Type
- Single Family
Est. Annual Taxes
- $7,166
Year Built
- Built in 2021
Lot Details
- 7,841 Sq Ft Lot
- Lot Dimensions are 63x119x70x121
HOA Fees
- $53 Monthly HOA Fees
Parking
- 3 Car Attached Garage
Home Design
- Flex
Interior Spaces
- 2-Story Property
- Family Room with Fireplace
- Great Room
- Home Office
- Loft
Kitchen
- Built-In Oven
- Cooktop
- Microwave
- Dishwasher
- Disposal
- The kitchen features windows
Bedrooms and Bathrooms
- 5 Bedrooms
Basement
- Walk-Out Basement
- Sump Pump
- Drain
Utilities
- Forced Air Heating and Cooling System
- Humidifier
Additional Features
- Air Exchanger
- Deck
Listing and Financial Details
- Assessor Parcel Number 3612023420023
Community Details
Overview
- Association fees include professional mgmt
- Associa Minnesota Association, Phone Number (763) 225-6400
- Laurel Creek 3Rd Add Subdivision
Recreation
- Community Pool
Ownership History
Purchase Details
Home Financials for this Owner
Home Financials are based on the most recent Mortgage that was taken out on this home.Purchase Details
Home Financials for this Owner
Home Financials are based on the most recent Mortgage that was taken out on this home.Similar Homes in the area
Home Values in the Area
Average Home Value in this Area
Purchase History
| Date | Type | Sale Price | Title Company |
|---|---|---|---|
| Warranty Deed | $600,000 | All American Title Company | |
| Limited Warranty Deed | $499,136 | Titlenexus Llc |
Mortgage History
| Date | Status | Loan Amount | Loan Type |
|---|---|---|---|
| Open | $760,941 | New Conventional | |
| Closed | $540,000 | New Conventional | |
| Previous Owner | $41,804 | Credit Line Revolving | |
| Previous Owner | $474,178 | New Conventional |
Property History
| Date | Event | Price | Change | Sq Ft Price |
|---|---|---|---|---|
| 05/23/2025 05/23/25 | Sold | $600,000 | 0.0% | $168 / Sq Ft |
| 04/22/2025 04/22/25 | Pending | -- | -- | -- |
| 03/29/2025 03/29/25 | Price Changed | $600,000 | -4.0% | $168 / Sq Ft |
| 03/13/2025 03/13/25 | Price Changed | $625,000 | -3.8% | $175 / Sq Ft |
| 02/14/2025 02/14/25 | Price Changed | $650,000 | -7.1% | $182 / Sq Ft |
| 01/31/2025 01/31/25 | For Sale | $700,000 | -- | $196 / Sq Ft |
Tax History Compared to Growth
Tax History
| Year | Tax Paid | Tax Assessment Tax Assessment Total Assessment is a certain percentage of the fair market value that is determined by local assessors to be the total taxable value of land and additions on the property. | Land | Improvement |
|---|---|---|---|---|
| 2023 | $7,166 | $562,300 | $100,000 | $462,300 |
| 2022 | $790 | $501,000 | $65,000 | $436,000 |
| 2021 | $688 | $53,000 | $53,000 | $0 |
| 2020 | $294 | $46,300 | $46,300 | $0 |
| 2019 | -- | $0 | $0 | $0 |
Agents Affiliated with this Home
-
Kelly Brown

Seller's Agent in 2025
Kelly Brown
eXp Realty
(763) 416-1279
15 in this area
1,002 Total Sales
-
Caleb Carlson

Buyer's Agent in 2025
Caleb Carlson
Real Broker, LLC
(701) 520-8569
6 in this area
422 Total Sales
Map
Source: NorthstarMLS
MLS Number: 6650097
APN: 36-120-23-42-0023
- 11270 Meadow View Ln
- 19281 Blue Stem Ct
- 11332 Red Stem Ct
- 11444 Creekside Ct
- 20035 114th Ave N
- 20264 Marsh Ct
- 11564 Woodside Dr
- 11444 Fieldstone Dr
- 11454 Fieldstone Dr
- 11405 Fieldstone Dr
- 11472 Fieldstone Dr
- 18660 Territorial Rd
- XXX Brockton Ln N
- 10399 Elm Ln
- 19674 105th Ave
- 19566 105th Ave
- 19554 105th Ave
- 19649 105th Ave
- 19661 105th Ave
- 19625 105th Ave






