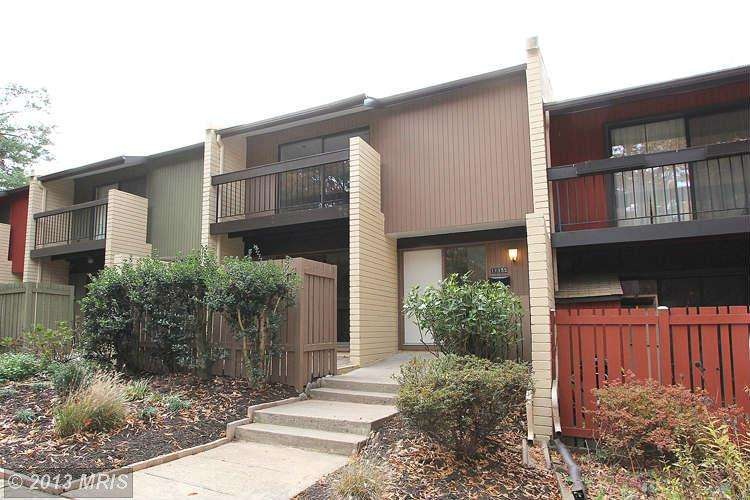
11155 Saffold Way Reston, VA 20190
Tall Oaks/Uplands NeighborhoodHighlights
- Contemporary Architecture
- Eat-In Kitchen
- Property is in very good condition
- Langston Hughes Middle School Rated A-
- Forced Air Heating and Cooling System
- Wood Siding
About This Home
As of February 2014Fabulous, fully remodeled 3 lvl TH on a quiet cul de sac. New kitchen w granite counters & SS appliances. Remodeled baths w custom tile work, new vanities and fixtures. Fresh paint, new carpet, refin. hrdw on main lvl. Fully fin walkout lvl bsmt w rec rm and full bath.
Last Agent to Sell the Property
Beltway Realty, LLC. License #657447 Listed on: 11/03/2013
Townhouse Details
Home Type
- Townhome
Est. Annual Taxes
- $4,114
Year Built
- Built in 1970
Lot Details
- 1,618 Sq Ft Lot
- Two or More Common Walls
- Property is in very good condition
HOA Fees
- $67 Monthly HOA Fees
Home Design
- Contemporary Architecture
- Wood Siding
Interior Spaces
- Property has 3 Levels
- Eat-In Kitchen
Bedrooms and Bathrooms
- 4 Bedrooms
- 3.5 Bathrooms
Finished Basement
- Walk-Out Basement
- Connecting Stairway
- Rear Basement Entry
Utilities
- Forced Air Heating and Cooling System
- Natural Gas Water Heater
Community Details
- $49 Other Monthly Fees
- Reston Subdivision
Listing and Financial Details
- Tax Lot 48
- Assessor Parcel Number 12-3-4-2-48
Ownership History
Purchase Details
Home Financials for this Owner
Home Financials are based on the most recent Mortgage that was taken out on this home.Similar Homes in Reston, VA
Home Values in the Area
Average Home Value in this Area
Purchase History
| Date | Type | Sale Price | Title Company |
|---|---|---|---|
| Warranty Deed | $447,500 | -- |
Mortgage History
| Date | Status | Loan Amount | Loan Type |
|---|---|---|---|
| Open | $190,000 | Credit Line Revolving | |
| Open | $326,000 | New Conventional | |
| Closed | $357,600 | New Conventional | |
| Previous Owner | $260,000 | Stand Alone Refi Refinance Of Original Loan |
Property History
| Date | Event | Price | Change | Sq Ft Price |
|---|---|---|---|---|
| 02/20/2014 02/20/14 | Sold | $447,500 | -2.7% | $257 / Sq Ft |
| 01/02/2014 01/02/14 | Pending | -- | -- | -- |
| 11/03/2013 11/03/13 | For Sale | $459,950 | +41.5% | $265 / Sq Ft |
| 05/22/2013 05/22/13 | Sold | $325,000 | -9.7% | $187 / Sq Ft |
| 04/28/2013 04/28/13 | Pending | -- | -- | -- |
| 04/11/2013 04/11/13 | For Sale | $360,000 | -- | $207 / Sq Ft |
Tax History Compared to Growth
Tax History
| Year | Tax Paid | Tax Assessment Tax Assessment Total Assessment is a certain percentage of the fair market value that is determined by local assessors to be the total taxable value of land and additions on the property. | Land | Improvement |
|---|---|---|---|---|
| 2024 | $7,168 | $594,570 | $150,000 | $444,570 |
| 2023 | $6,891 | $586,260 | $150,000 | $436,260 |
| 2022 | $6,583 | $552,940 | $140,000 | $412,940 |
| 2021 | $5,878 | $481,640 | $125,000 | $356,640 |
| 2020 | $5,564 | $452,140 | $115,000 | $337,140 |
| 2019 | $5,456 | $443,360 | $115,000 | $328,360 |
| 2018 | $5,099 | $443,360 | $115,000 | $328,360 |
| 2017 | $5,356 | $443,360 | $115,000 | $328,360 |
| 2016 | $4,975 | $412,720 | $100,000 | $312,720 |
| 2015 | $4,800 | $412,720 | $100,000 | $312,720 |
| 2014 | $4,466 | $384,860 | $95,000 | $289,860 |
Agents Affiliated with this Home
-
Faye Campbell

Seller's Agent in 2014
Faye Campbell
Beltway Realty, LLC.
(540) 622-8234
68 Total Sales
-
Salma Musa

Buyer's Agent in 2014
Salma Musa
Long & Foster
(301) 346-3559
11 Total Sales
-
Evan Johnson

Seller's Agent in 2013
Evan Johnson
Compass
(703) 447-6137
162 Total Sales
-
L
Buyer's Agent in 2013
Louis Leslie
Passport Realty
Map
Source: Bright MLS
MLS Number: 1003754562
APN: 0123-04020048
- 1403 Greenmont Ct
- 11152 Forest Edge Dr
- 1432 Northgate Square Unit 32/11A
- 1423 Northgate Square Unit 1423-11C
- 1413 Northgate Square Unit 13/2A
- 1522 Goldenrain Ct
- 1521 Northgate Square Unit 21-C
- 1550 Northgate Square Unit 12B
- 1540 Northgate Square Unit 1540-12C
- 1536 Northgate Square Unit 21
- 10909 Knights Bridge Ct
- 1309 Murray Downs Way
- 10801 Mason Hunt Ct
- 1451 Waterfront Rd
- 1445 Waterfront Rd
- 1568 Moorings Dr Unit 11B
- 1642 Chimney House Rd
- 10857 Hunter Gate Way
- 1674 Chimney House Rd
- 1690 Chimney House Rd
