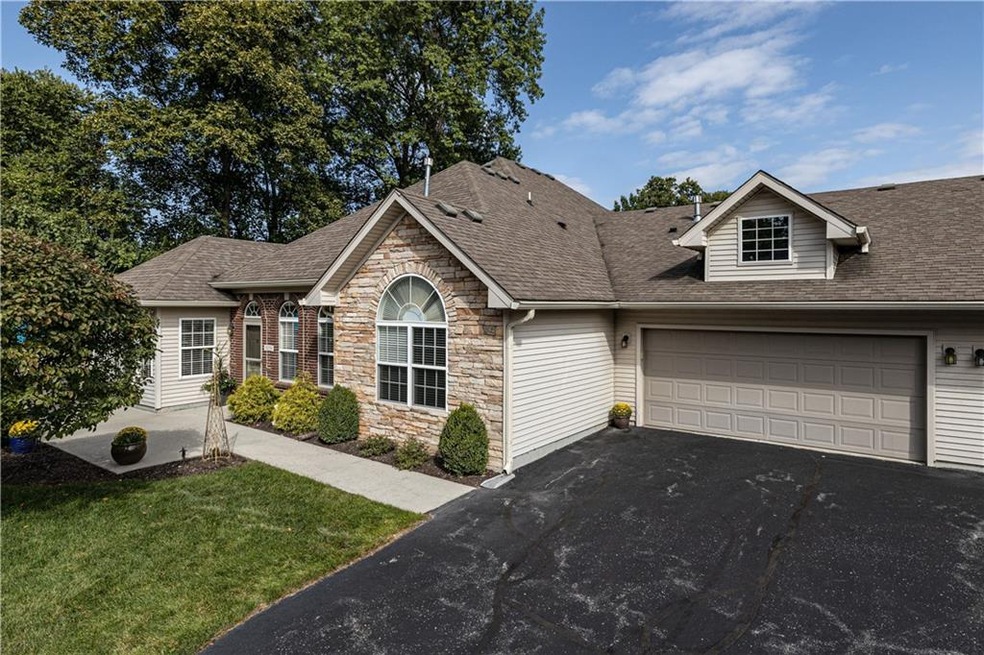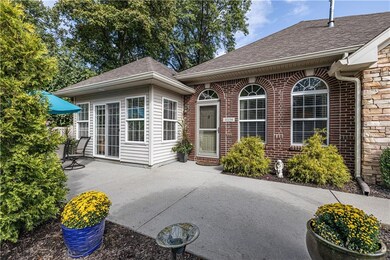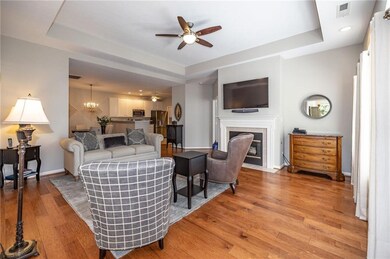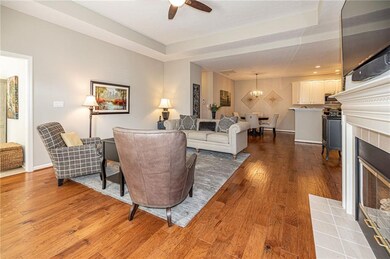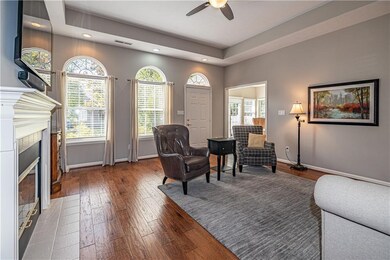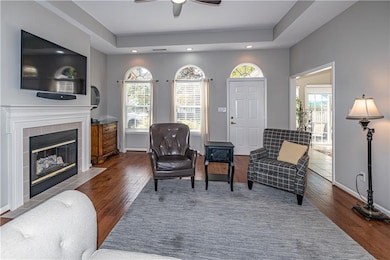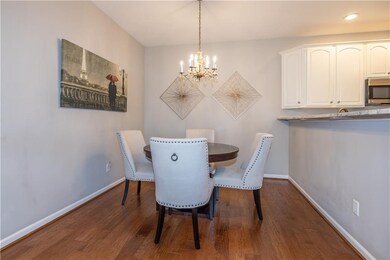
11156 Easy St Fishers, IN 46038
Highlights
- Clubhouse
- Vaulted Ceiling
- Wood Flooring
- Harrison Parkway Elementary School Rated A
- Traditional Architecture
- Community Pool
About This Home
As of November 2020Fantastic 3BD/2BA ranch-style condo boasts gracious updates & awesome open concept flrpln w/FRESH interior paint! Comfortable GR showcases gorgeous hardwd flrs, beautiful gas frplc & windows galore to enjoy the lush wooded privacy. Granite KT w/refreshed cabinets & ss appls plus cozy Dining area. Convenient Laundry has terrific counter & storage space. Delightful Sunrm offers patio access. Lovely Master Ste features updated private Bath w/granite vanity, shower & WIC. Split flrpln includes 2 large BDs (BD3 is currently enjoyed as a Den/FR) along w/generous Guest Bath. Nicely maintained & ideal location close to everything! Enjoy maintenance-free living--HOA includes Lawn, Landscape, Snow Removal, Trash Pickup, Clubhouse w/Pool & Fitness Rm!
Last Agent to Sell the Property
Ready To Call Home, LLC License #RB14035645 Listed on: 10/12/2020
Last Buyer's Agent
David Harting
Keller Williams Indy Metro NE

Property Details
Home Type
- Condominium
Est. Annual Taxes
- $2,472
Year Built
- Built in 2003
Parking
- 2 Car Attached Garage
- Driveway
Home Design
- Traditional Architecture
- Slab Foundation
- Vinyl Construction Material
- Stone
Interior Spaces
- 1,690 Sq Ft Home
- 1-Story Property
- Woodwork
- Vaulted Ceiling
- Gas Log Fireplace
- Vinyl Clad Windows
- Great Room with Fireplace
- Family or Dining Combination
- Wood Flooring
Kitchen
- Electric Oven
- Microwave
- Dishwasher
- Disposal
Bedrooms and Bathrooms
- 3 Bedrooms
- Walk-In Closet
- 2 Full Bathrooms
Home Security
Utilities
- Forced Air Heating and Cooling System
- Heating System Uses Gas
- Gas Water Heater
Additional Features
- Grab Bar In Bathroom
- Patio
Listing and Financial Details
- Assessor Parcel Number 291402110003000006
Community Details
Overview
- Association fees include clubhouse, insurance, lawncare, ground maintenance, pool, management, snow removal, trash
- Waterford Gardens Subdivision
- Property managed by Kirkpatrick Management Co.
- The community has rules related to covenants, conditions, and restrictions
Recreation
- Community Pool
Additional Features
- Clubhouse
- Fire and Smoke Detector
Ownership History
Purchase Details
Home Financials for this Owner
Home Financials are based on the most recent Mortgage that was taken out on this home.Purchase Details
Home Financials for this Owner
Home Financials are based on the most recent Mortgage that was taken out on this home.Purchase Details
Similar Homes in the area
Home Values in the Area
Average Home Value in this Area
Purchase History
| Date | Type | Sale Price | Title Company |
|---|---|---|---|
| Warranty Deed | -- | Mtc | |
| Warranty Deed | -- | Chicago Title Company Llc | |
| Warranty Deed | -- | -- |
Property History
| Date | Event | Price | Change | Sq Ft Price |
|---|---|---|---|---|
| 11/06/2020 11/06/20 | Sold | $265,000 | +6.0% | $157 / Sq Ft |
| 10/13/2020 10/13/20 | Pending | -- | -- | -- |
| 10/12/2020 10/12/20 | For Sale | $249,900 | +21.9% | $148 / Sq Ft |
| 06/26/2015 06/26/15 | Sold | $205,000 | -6.8% | $121 / Sq Ft |
| 02/19/2015 02/19/15 | Price Changed | $219,900 | -2.2% | $130 / Sq Ft |
| 12/10/2014 12/10/14 | For Sale | $224,900 | -- | $133 / Sq Ft |
Tax History Compared to Growth
Tax History
| Year | Tax Paid | Tax Assessment Tax Assessment Total Assessment is a certain percentage of the fair market value that is determined by local assessors to be the total taxable value of land and additions on the property. | Land | Improvement |
|---|---|---|---|---|
| 2024 | $5,483 | $260,500 | $89,000 | $171,500 |
| 2022 | $5,483 | $241,400 | $61,000 | $180,400 |
| 2021 | $2,542 | $223,800 | $61,000 | $162,800 |
| 2020 | $2,542 | $214,300 | $61,000 | $153,300 |
| 2019 | $2,471 | $208,600 | $46,500 | $162,100 |
| 2018 | $2,319 | $198,700 | $46,500 | $152,200 |
| 2017 | $2,280 | $197,600 | $46,500 | $151,100 |
| 2016 | $2,282 | $198,600 | $46,500 | $152,100 |
| 2014 | $1,967 | $185,700 | $34,900 | $150,800 |
| 2013 | $1,967 | $162,400 | $34,900 | $127,500 |
Agents Affiliated with this Home
-
Christine Hendricks

Seller's Agent in 2020
Christine Hendricks
Ready To Call Home, LLC
(317) 698-6904
5 in this area
68 Total Sales
-

Buyer's Agent in 2020
David Harting
Keller Williams Indy Metro NE
(317) 331-4075
1 in this area
134 Total Sales
-
Chris Schulhof

Seller's Agent in 2015
Chris Schulhof
RE/MAX Realty Services
(317) 585-7653
9 in this area
293 Total Sales
-

Buyer's Agent in 2015
Larry Rasmussen
CENTURY 21 Scheetz
(317) 557-0944
178 Total Sales
Map
Source: MIBOR Broker Listing Cooperative®
MLS Number: MBR21745127
APN: 29-14-02-110-003.000-006
- 7061 Woodgate Cir
- 11072 Lake Run Dr
- 11014 Lake Run Dr
- 11051 Oakridge Dr
- 10988 Eaton Ct
- 6366 Stratford Dr N
- 11518 Cherry Blossom Dr W
- 7271 Catboat Ct
- 6410 E 106th St
- 10906 Camden Ct
- 10882 Camden Ct
- 6862 Riverside Way
- 10764 Northhampton Dr
- 7402 Northfield Blvd
- 601 Conner Creek Dr
- 11469 Woodview Ct
- 6195 Woodmill Dr
- 5988 White Birch Dr
- 7587 Winding Way
- 7621 Forest Dr
