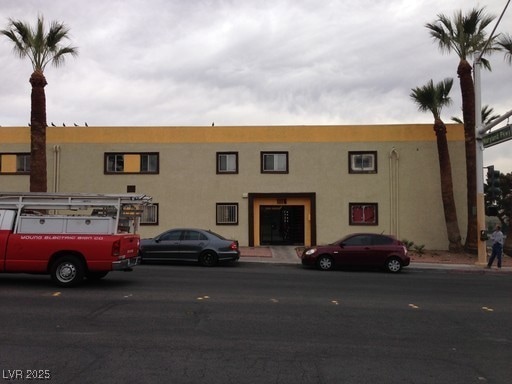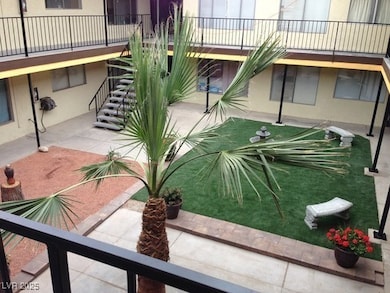1116 E Ogden Ave Unit 15 Las Vegas, NV 89101
Downtown Las Vegas NeighborhoodHighlights
- Main Floor Bedroom
- Laundry Room
- Central Heating and Cooling System
- No HOA
- Tile Flooring
- Coin Laundry
About This Home
$1095 move in total, month to month lease. Welcome to your downtown hub at 1116 E Ogden Ave Apartment #15, nestled in the heart of vibrant downtown Las Vegas! Embrace the exciting energy of city living while enjoying this apartment. Imagine stepping out of your front door and instantly being immersed in the buzz of downtown life. Walk to local cafes, trendy eateries, boutique shops, and entertainment venues without ever needing to hop in your car. Downtown Las Vegas is a hub of cultural experiences. From art galleries to theaters, there's always something inspiring to explore. Enjoy live performances, attend art walks, and engage in the local artistic community. Schedule a viewing with us today and embark on a journey of downtown living that promises exhilaration, convenience, and endless memories.
Listing Agent
Weichert Realtors-Millennium Brokerage Email: scott@weichertmillennium.com License #B.1001391 Listed on: 07/15/2025

Property Details
Home Type
- Multi-Family
Year Built
- Built in 1961
Lot Details
- 10,454 Sq Ft Lot
- South Facing Home
Parking
- Open Parking
Home Design
- Apartment
- Frame Construction
- Asphalt Roof
- Stucco
Interior Spaces
- 14,676 Sq Ft Home
- 2-Story Property
- Blinds
- Tile Flooring
Kitchen
- Built-In Electric Oven
- Electric Range
- Microwave
- Disposal
Bedrooms and Bathrooms
- 1 Bedroom
- Main Floor Bedroom
- 1 Full Bathroom
Laundry
- Laundry Room
- Gas Dryer Hookup
Schools
- Hollingswoth Elementary School
- Fremont John C. Middle School
- Rancho High School
Utilities
- Central Heating and Cooling System
- Heating System Uses Gas
- Cable TV Not Available
Listing and Financial Details
- Security Deposit $200
- Property Available on 7/15/25
- Tenant pays for electricity, key deposit, water
- Month-to-Month Lease Term
Community Details
Overview
- No Home Owners Association
- Fairview Tr Subdivision
Amenities
- Coin Laundry
Pet Policy
- Pets allowed on a case-by-case basis
- Pet Deposit $250
Map
Source: Las Vegas REALTORS®
MLS Number: 2701645
- 203 N 13th St Unit 1
- 230 N 11th St
- 311 N 11th St Unit C
- 319 N 11th St Unit B
- 308 N 10th St Unit B
- 216 N 10th St Unit 2
- 305 N 10th St Unit 10
- 1190 E Carson Ave
- 129 S 11th St
- 137 S 11th St
- 121 N 15th St
- 304 N 14th St Unit C
- 901 Fremont St
- 223 N 9th St Unit 103
- 217 S Maryland Pkwy
- 218 S 11th St Unit 4
- 218 S 11th St Unit 5
- 321 N 15th St Unit 3
- 211 N 8th St
- 110 N 15th St

