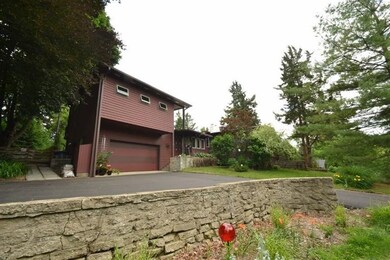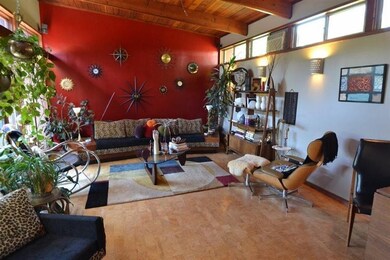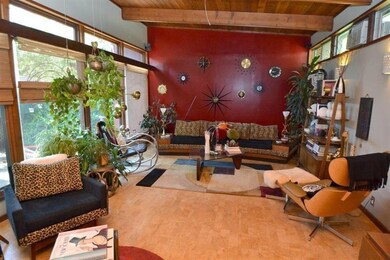
1116 Fountain St Ann Arbor, MI 48103
Water Hill NeighborhoodHighlights
- 0.62 Acre Lot
- Deck
- Recreation Room
- Wines Elementary School Rated A
- Contemporary Architecture
- Vaulted Ceiling
About This Home
As of September 2014Distinctive home tucked away in the popular Waterhill neighborhood. Designed by Frank Wright, this eco-friendly 4 bedroom home boasts many great features including a spacious living room with vaulted wood ceilings, cork flooring, and a wood burning fireplace. A large wall of windows provides abundant natural light and looks out onto the private courtyard with hot tub. The kitchen offers Zodiaq Quartz counters and stainless steel appliances and the completely remodeled full bath features a custom tiled shower and glass block window. A second wood burning fireplace and 600 square feet of finished living space in the lower level, plus ample storage throughout the home. Separate In-law apartment above the garage features radiant floor heat, heated ceramic tile, full kitchen, and a private private deck. The home sits on a large lot that is fully fenced and beautifully landscaped. Walking distance to several parks and nature areas, as well as Main Street and Kerrytown., Primary Bath, Rec Room: Finished
Last Agent to Sell the Property
Real Estate One License #6506037173 Listed on: 06/26/2014

Home Details
Home Type
- Single Family
Est. Annual Taxes
- $6,718
Year Built
- Built in 1949
Lot Details
- 0.62 Acre Lot
- Lot Dimensions are 113 x 240
- Back Yard Fenced
- Property is zoned R2A, R2A
Home Design
- Contemporary Architecture
- Wood Siding
Interior Spaces
- 2-Story Property
- Vaulted Ceiling
- Ceiling Fan
- 2 Fireplaces
- Wood Burning Fireplace
- Window Treatments
- Living Room
- Dining Area
- Recreation Room
- Finished Basement
- Basement Fills Entire Space Under The House
Kitchen
- Breakfast Area or Nook
- Eat-In Kitchen
- Oven
- Range
- Microwave
- Dishwasher
- Disposal
Flooring
- Wood
- Carpet
- Ceramic Tile
Bedrooms and Bathrooms
- 4 Bedrooms | 3 Main Level Bedrooms
- 2 Full Bathrooms
Laundry
- Laundry on main level
- Dryer
- Washer
Parking
- Attached Garage
- Garage Door Opener
Outdoor Features
- Deck
- Patio
- Porch
Schools
- Wines Elementary School
- Forsythe Middle School
- Skyline High School
Utilities
- Heating System Uses Natural Gas
- Hot Water Heating System
- Cable TV Available
Community Details
- No Home Owners Association
Ownership History
Purchase Details
Home Financials for this Owner
Home Financials are based on the most recent Mortgage that was taken out on this home.Purchase Details
Purchase Details
Home Financials for this Owner
Home Financials are based on the most recent Mortgage that was taken out on this home.Similar Homes in Ann Arbor, MI
Home Values in the Area
Average Home Value in this Area
Purchase History
| Date | Type | Sale Price | Title Company |
|---|---|---|---|
| Warranty Deed | $469,900 | Barristers Title | |
| Deed | $245,000 | -- | |
| Deed | $150,000 | -- |
Mortgage History
| Date | Status | Loan Amount | Loan Type |
|---|---|---|---|
| Open | $190,200 | New Conventional | |
| Open | $349,900 | New Conventional | |
| Previous Owner | $270,800 | New Conventional | |
| Previous Owner | $75,000 | Credit Line Revolving | |
| Previous Owner | $42,000 | Credit Line Revolving | |
| Previous Owner | $260,000 | Unknown | |
| Previous Owner | $135,000 | New Conventional |
Property History
| Date | Event | Price | Change | Sq Ft Price |
|---|---|---|---|---|
| 01/13/2020 01/13/20 | Rented | $2,750 | 0.0% | -- |
| 01/13/2020 01/13/20 | Under Contract | -- | -- | -- |
| 10/18/2019 10/18/19 | For Rent | $2,750 | 0.0% | -- |
| 08/23/2019 08/23/19 | Rented | $2,750 | 0.0% | -- |
| 08/19/2019 08/19/19 | Under Contract | -- | -- | -- |
| 08/05/2019 08/05/19 | For Rent | $2,750 | 0.0% | -- |
| 09/05/2014 09/05/14 | Sold | $469,900 | 0.0% | $187 / Sq Ft |
| 07/23/2014 07/23/14 | Pending | -- | -- | -- |
| 06/26/2014 06/26/14 | For Sale | $469,900 | -- | $187 / Sq Ft |
Tax History Compared to Growth
Tax History
| Year | Tax Paid | Tax Assessment Tax Assessment Total Assessment is a certain percentage of the fair market value that is determined by local assessors to be the total taxable value of land and additions on the property. | Land | Improvement |
|---|---|---|---|---|
| 2024 | $11,675 | $311,800 | $0 | $0 |
| 2023 | $10,765 | $286,900 | $0 | $0 |
| 2022 | $11,730 | $280,600 | $0 | $0 |
| 2021 | $11,454 | $271,300 | $0 | $0 |
| 2020 | $10,469 | $252,500 | $0 | $0 |
| 2019 | $9,963 | $239,800 | $239,800 | $0 |
| 2018 | $9,823 | $221,700 | $0 | $0 |
| 2017 | $9,555 | $217,800 | $0 | $0 |
| 2016 | $9,219 | $191,071 | $0 | $0 |
| 2015 | $7,026 | $190,500 | $0 | $0 |
| 2014 | $7,026 | $147,700 | $0 | $0 |
| 2013 | -- | $147,700 | $0 | $0 |
Agents Affiliated with this Home
-
Angela Rasmussen

Seller's Agent in 2020
Angela Rasmussen
The Charles Reinhart Company
(734) 945-7308
-
Alex Milshteyn

Seller's Agent in 2014
Alex Milshteyn
Real Estate One
(734) 417-3560
25 in this area
1,184 Total Sales
-
Martin Bouma

Buyer's Agent in 2014
Martin Bouma
Keller Williams Ann Arbor
(734) 761-3060
29 in this area
794 Total Sales
Map
Source: Southwestern Michigan Association of REALTORS®
MLS Number: 23124975
APN: 09-20-301-058
- 1204 Bydding Rd
- 1012 Miner St
- 508 W Summit St
- 916 Brooks St
- 414 W Summit St
- 1220 Minglewood Way
- 205 Sunset Rd
- 603 Gott St
- 218 W Kingsley St Unit 312
- 218 W Kingsley St Unit 405
- 911 Miller Ave
- 639 N 4th Ave
- 522 N Main St
- 211 W Kingsley St
- 508 Miller Ave
- 408 Longshore Dr Unit A
- 408 Longshore Dr Unit M
- 408 Longshore Dr Unit I
- 408 Longshore Dr Unit C
- 502 Miller St






