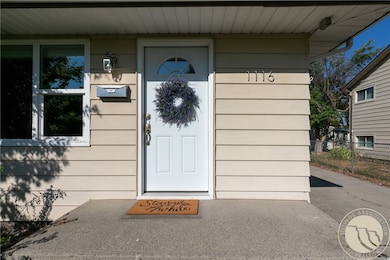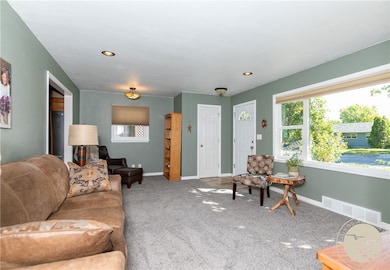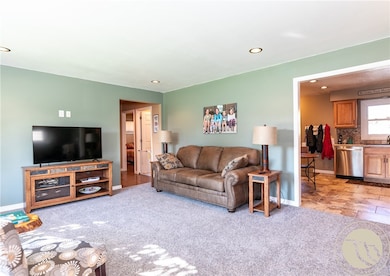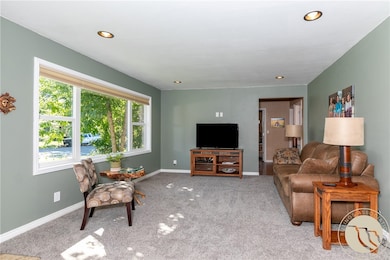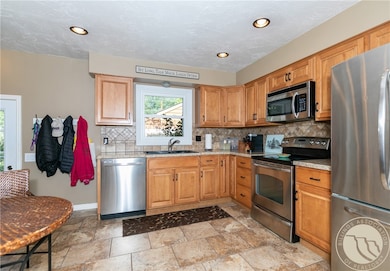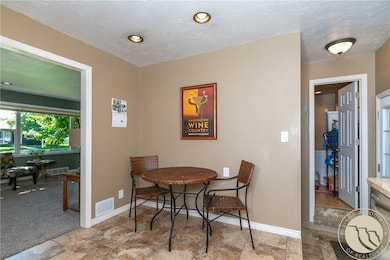
1116 Lendel Ln Billings, MT 59102
West End NeighborhoodEstimated payment $2,139/month
Highlights
- Covered Patio or Porch
- Interior Lot
- Laundry Room
- 2 Car Detached Garage
- Cooling Available
- Garden
About This Home
Remodeled in 2016, this 4-bed, 2-bath home blends comfort and style. The kitchen features tile flooring, tile backsplash, and stainless appliances. Living room has new carpet, while hallway and bedrooms are hardwood laminate. Hall bath includes a custom tile shower. Main-level laundry could be converted back to a bedroom. Basement offers a family/theatre room with wet bar, beverage cooler, projector wiring, custom tile bath with jetted tub, and a non-egress bedroom. Outside enjoy a fenced yard, covered patio, raised garden, and oversized 2-car garage.
Home Details
Home Type
- Single Family
Est. Annual Taxes
- $2,600
Year Built
- Built in 1954 | Remodeled
Lot Details
- 7,405 Sq Ft Lot
- Fenced
- Interior Lot
- Garden
- Zoning described as Mid-Century Neighborhood Residential
Parking
- 2 Car Detached Garage
- Alley Access
- Garage Door Opener
Home Design
- Shingle Roof
- Metal Siding
Interior Spaces
- 2,080 Sq Ft Home
- 1-Story Property
- Basement Fills Entire Space Under The House
Kitchen
- Oven
- Electric Range
- Free-Standing Range
- Microwave
- Dishwasher
- Disposal
Bedrooms and Bathrooms
- 4 Bedrooms | 3 Main Level Bedrooms
- 2 Full Bathrooms
Laundry
- Laundry Room
- Washer and Dryer Hookup
Outdoor Features
- Covered Patio or Porch
Schools
- Burlington Elementary School
- Will James Middle School
- West High School
Utilities
- Cooling Available
- Forced Air Heating System
Community Details
- Barnes Subd 2Nd Filing Subdivision
Listing and Financial Details
- Assessor Parcel Number A02706
Map
Home Values in the Area
Average Home Value in this Area
Tax History
| Year | Tax Paid | Tax Assessment Tax Assessment Total Assessment is a certain percentage of the fair market value that is determined by local assessors to be the total taxable value of land and additions on the property. | Land | Improvement |
|---|---|---|---|---|
| 2025 | $2,600 | $302,400 | $48,097 | $254,303 |
| 2024 | $2,600 | $269,000 | $44,476 | $224,524 |
| 2023 | $2,603 | $269,000 | $44,476 | $224,524 |
| 2022 | $2,439 | $221,800 | $42,184 | $179,616 |
| 2021 | $2,322 | $221,800 | $0 | $0 |
| 2020 | $2,254 | $204,800 | $0 | $0 |
| 2019 | $2,151 | $204,800 | $0 | $0 |
| 2018 | $2,016 | $187,600 | $0 | $0 |
| 2017 | $1,737 | $187,600 | $0 | $0 |
| 2016 | $1,791 | $173,000 | $0 | $0 |
| 2015 | $1,751 | $173,000 | $0 | $0 |
| 2014 | $1,557 | $81,249 | $0 | $0 |
Property History
| Date | Event | Price | List to Sale | Price per Sq Ft |
|---|---|---|---|---|
| 11/04/2025 11/04/25 | Price Changed | $365,000 | -2.7% | $175 / Sq Ft |
| 09/02/2025 09/02/25 | For Sale | $375,000 | -- | $180 / Sq Ft |
Purchase History
| Date | Type | Sale Price | Title Company |
|---|---|---|---|
| Warranty Deed | -- | First Montana Title | |
| Warranty Deed | -- | St |
Mortgage History
| Date | Status | Loan Amount | Loan Type |
|---|---|---|---|
| Open | $200,790 | New Conventional | |
| Previous Owner | $128,905 | FHA |
About the Listing Agent

Ron Boyd is a seasoned Real Estate Broker based in Billings, MT, leading Team Boyd REALTORS with a dedication to client satisfaction. With over 21 years of experience in real estate and over a decade in banking, Ron brings a wealth of expertise to every transaction.
As a full-time licensed Real Estate Broker, Ron prioritizes attention to detail and client communication, ensuring smooth and successful closings. Holding prestigious designations including Graduate REALTOR Institute (GRI)
Ronald's Other Listings
Source: Billings Multiple Listing Service
MLS Number: 355245
APN: 03-0927-06-2-10-03-0000
- 1119 21st St W
- 2013 Clark Ave
- 2124 Lewis Ave
- 2300 Clark Ave
- 1815 Clark Ave
- 1811 Alderson Ave
- 2332 Alderson Ave
- 1147 18th St W Unit 3
- 2230 Avenue C
- 2260 Avenue C
- 1720 Lewis Ave
- 2119 Hewitt Dr
- 2131 Hewitt Dr
- 2035 Avenue D
- 1723 Alderson Ave
- 0 Wyatt Cir Unit 356590
- 1705 Clark Ave
- 1704 Burlington Ave
- 1704 Lewis Ave
- 2507 Lewis Ave
- 1607 17th St W
- 2014 Woody Dr
- 2220 St Johns Ave
- 1273 Yellowstone Ave Unit Great Condo wAll Util inc
- 1203 Broadwater Ave
- 1422 Lynn Ave Unit 1
- 2440 Village Ln
- 1329 Lynn Ave
- 2002 Glendale Ln
- 200 Brookshire Blvd
- 1145 Ponderosa Dr
- 3040 Central Ave
- 2323 32nd St W
- 840 Terry Ave
- 1008 Princeton Ave
- 820 Central Ave
- 3315 Central Ave Unit 2
- 1965 Home Valley Dr
- 606 Avenue C
- 3635 Harvest Time Ln

