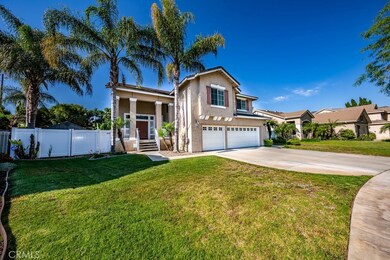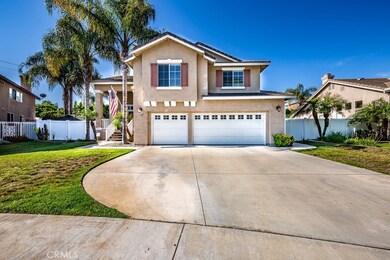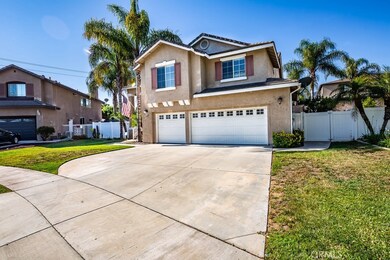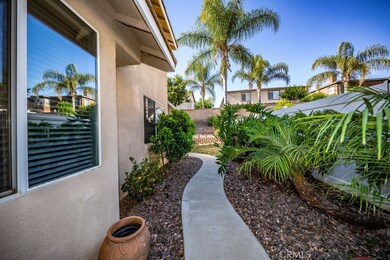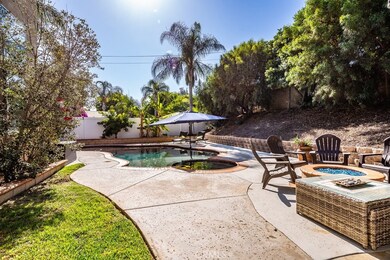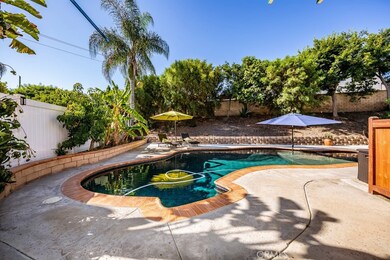
1116 Via Pavon Corona, CA 92882
South Corona NeighborhoodEstimated Value: $959,000 - $996,000
Highlights
- Pebble Pool Finish
- RV Access or Parking
- Primary Bedroom Suite
- Benjamin Franklin Elementary School Rated A-
- Solar Power System
- Updated Kitchen
About This Home
As of July 2019HONEY, STOP THE CAR!!!!!! This beautiful 2 story pool home is in a prime location, close to schools, parks, walking trails and shopping. The home is 3 bedrooms and 2 and a half bathrooms and spans 2380 sq ft of living space with possible RV parking. The huge loft upstairs could easily be turned into a 4th bedroom (builder option) or turned into a game room . As you walk in the front double doors, you are greeted with a huge, open formal dining room and family room with cathedral ceilings. The kitchen had been recently updated with beautiful cabinets and granite, a walk in pantry, and opens to the living room. Upstairs you will find the master bedroom with double door entry with a beautiful ensuite with soaker tub. The home has been updated throughout with new paint, LED lighting throughout, tinted windows, new 4 ton AC unit and so much more. The garage was also beautifully done with epoxy flooring and professionally installed cabinets. In the beautiful backyard, you will find new concrete, fire pit, planters, patio cover, vinyl fencing, pergola and AMAZING pool which was recently remodeled with midnight blue pebble tech and tiles, as well as a new variable speed pump. The backyard also has several mature fruit trees which include mangos, sepote, lemons, limes, oranges, blood oranges, banana and grapes. This backyard is PERFECT for entertaining. Solar panels top this house off keeping those energy bills low. HURRY before it's gone. This house will not last.
Home Details
Home Type
- Single Family
Est. Annual Taxes
- $7,694
Year Built
- Built in 1997
Lot Details
- 6,970 Sq Ft Lot
- Vinyl Fence
- Landscaped
- Paved or Partially Paved Lot
- Level Lot
- Front and Back Yard Sprinklers
- Lawn
- Back and Front Yard
- Density is up to 1 Unit/Acre
Parking
- 3 Car Attached Garage
- 3 Open Parking Spaces
- Parking Available
- Driveway
- RV Access or Parking
Property Views
- Peek-A-Boo
- Mountain
Home Design
- Contemporary Architecture
- Turnkey
- Slab Foundation
- Tile Roof
- Stucco
Interior Spaces
- 2,380 Sq Ft Home
- 2-Story Property
- Open Floorplan
- Dual Staircase
- Built-In Features
- Cathedral Ceiling
- Ceiling Fan
- Recessed Lighting
- Gas Fireplace
- Double Pane Windows
- Awning
- ENERGY STAR Qualified Windows
- Tinted Windows
- Blinds
- Formal Entry
- Family Room with Fireplace
- Family Room Off Kitchen
- Loft
Kitchen
- Updated Kitchen
- Open to Family Room
- Eat-In Kitchen
- Walk-In Pantry
- Convection Oven
- Six Burner Stove
- Gas Range
- Free-Standing Range
- Microwave
- Dishwasher
- Kitchen Island
- Granite Countertops
- Disposal
Flooring
- Carpet
- Tile
Bedrooms and Bathrooms
- 4 Bedrooms | 3 Main Level Bedrooms
- All Upper Level Bedrooms
- Primary Bedroom Suite
- Walk-In Closet
- Jack-and-Jill Bathroom
- Dual Sinks
- Dual Vanity Sinks in Primary Bathroom
- Soaking Tub
- Bathtub with Shower
- Separate Shower
- Exhaust Fan In Bathroom
Laundry
- Laundry Room
- Washer and Gas Dryer Hookup
Home Security
- Carbon Monoxide Detectors
- Fire and Smoke Detector
Eco-Friendly Details
- Solar Power System
Pool
- Pebble Pool Finish
- Heated In Ground Pool
- Heated Spa
- In Ground Spa
- Gas Heated Pool
Outdoor Features
- Open Patio
- Exterior Lighting
- Rain Gutters
- Front Porch
Location
- Property is near a park
- Urban Location
Schools
- Prado View Elementary School
- Corona High School
Utilities
- Two cooling system units
- Central Heating and Cooling System
- Underground Utilities
- Gas Water Heater
- Phone Available
- Cable TV Available
Listing and Financial Details
- Tax Lot 7552
- Tax Tract Number 260122
- Assessor Parcel Number 113092007
Community Details
Overview
- No Home Owners Association
- Foothills
Recreation
- Park
- Hiking Trails
- Bike Trail
Ownership History
Purchase Details
Home Financials for this Owner
Home Financials are based on the most recent Mortgage that was taken out on this home.Purchase Details
Home Financials for this Owner
Home Financials are based on the most recent Mortgage that was taken out on this home.Purchase Details
Home Financials for this Owner
Home Financials are based on the most recent Mortgage that was taken out on this home.Purchase Details
Home Financials for this Owner
Home Financials are based on the most recent Mortgage that was taken out on this home.Purchase Details
Home Financials for this Owner
Home Financials are based on the most recent Mortgage that was taken out on this home.Purchase Details
Home Financials for this Owner
Home Financials are based on the most recent Mortgage that was taken out on this home.Purchase Details
Home Financials for this Owner
Home Financials are based on the most recent Mortgage that was taken out on this home.Purchase Details
Home Financials for this Owner
Home Financials are based on the most recent Mortgage that was taken out on this home.Similar Homes in Corona, CA
Home Values in the Area
Average Home Value in this Area
Purchase History
| Date | Buyer | Sale Price | Title Company |
|---|---|---|---|
| Hutton Andrew J | $630,000 | Wfg National Title Co Of Ca | |
| Tinajero Joie M | $482,500 | Lawyers Title | |
| Selene Rmof Loan Acquisition Llc | -- | Servicelink | |
| Wardle Ryan K | $360,000 | Servicelink | |
| Sutton Funding Llc | $492,132 | None Available | |
| White Donnie J | $549,000 | First American Title Company | |
| Lougheed Shane P | $399,000 | First American Title Co | |
| Danson Kevin L | $190,000 | Lawyers Title Company |
Mortgage History
| Date | Status | Borrower | Loan Amount |
|---|---|---|---|
| Open | Hutton Tawnya | $81,350 | |
| Open | Hutton Andrew J | $587,300 | |
| Closed | Hutton Andrew J | $566,999 | |
| Previous Owner | Tinajero Joie M | $434,250 | |
| Previous Owner | Wardle Ryan K | $336,500 | |
| Previous Owner | Wardle Ryan K | $342,000 | |
| Previous Owner | White Donnie J | $549,000 | |
| Previous Owner | Lougheed Shane P | $398,937 | |
| Previous Owner | Lougheed Shane P | $299,000 | |
| Previous Owner | Danson Kevin L | $50,000 | |
| Previous Owner | Danson Kevin L | $206,000 | |
| Previous Owner | Danson Kevin L | $20,000 | |
| Previous Owner | Danson Kevin L | $173,250 | |
| Previous Owner | Danson Kevin L | $151,916 | |
| Closed | Lougheed Shane P | $100,000 |
Property History
| Date | Event | Price | Change | Sq Ft Price |
|---|---|---|---|---|
| 07/24/2019 07/24/19 | Sold | $630,000 | 0.0% | $265 / Sq Ft |
| 06/14/2019 06/14/19 | Pending | -- | -- | -- |
| 06/12/2019 06/12/19 | For Sale | $629,999 | +30.6% | $265 / Sq Ft |
| 03/03/2015 03/03/15 | Sold | $482,500 | -3.5% | $203 / Sq Ft |
| 01/27/2015 01/27/15 | Pending | -- | -- | -- |
| 11/14/2014 11/14/14 | For Sale | $499,900 | -- | $210 / Sq Ft |
Tax History Compared to Growth
Tax History
| Year | Tax Paid | Tax Assessment Tax Assessment Total Assessment is a certain percentage of the fair market value that is determined by local assessors to be the total taxable value of land and additions on the property. | Land | Improvement |
|---|---|---|---|---|
| 2023 | $7,694 | $662,239 | $157,676 | $504,563 |
| 2022 | $7,455 | $649,255 | $154,585 | $494,670 |
| 2021 | $7,311 | $636,525 | $151,554 | $484,971 |
| 2020 | $7,232 | $629,999 | $150,000 | $479,999 |
| 2019 | $5,902 | $519,837 | $161,606 | $358,231 |
| 2018 | $6,415 | $509,645 | $158,438 | $351,207 |
| 2017 | $6,470 | $499,653 | $155,332 | $344,321 |
| 2016 | $6,451 | $489,857 | $152,287 | $337,570 |
| 2015 | $5,273 | $385,725 | $107,144 | $278,581 |
| 2014 | $5,144 | $378,172 | $105,047 | $273,125 |
Agents Affiliated with this Home
-
Steven Yakubovsky

Seller's Agent in 2019
Steven Yakubovsky
ERA North Orange County
(714) 820-4030
2 in this area
83 Total Sales
-
Regina Dieringer
R
Seller Co-Listing Agent in 2019
Regina Dieringer
ERA North Orange County
(714) 267-1713
2 in this area
63 Total Sales
-
Ashley Fischer

Buyer's Agent in 2019
Ashley Fischer
Azling Properties Inc
(714) 350-7013
1 in this area
27 Total Sales
-
Karen Azling

Buyer Co-Listing Agent in 2019
Karen Azling
Azling Properties Inc
(714) 315-5251
20 Total Sales
-
Ryan Rexroad

Seller's Agent in 2015
Ryan Rexroad
RE/MAX
(562) 309-9002
32 Total Sales
-
C
Buyer's Agent in 2015
Celina Borbon
J.R.A. & Associates Realty
Map
Source: California Regional Multiple Listing Service (CRMLS)
MLS Number: PW19138630
APN: 113-092-007
- 1177 Acapulco Cir
- 1261 Florence St
- 3116 Windhaven Way
- 1270 W Chase Dr
- 976 Miraflores Dr
- 2760 S Buena Vista Ave
- 2775 S Buena Vista Ave
- 1185 Bridgeport Rd
- 2875 Briarhaven Ln
- 2536 Macbeth Ave
- 861 Moyano Cir
- 2517 Macbeth Ave
- 751 Avenida Terrazo
- 2480 Oak Ave
- 3274 Rural Ln
- 2481 Sena St
- 2445 Oak Ave
- 1370 Stein Way
- 2407 Galisteo St
- 691 Country Rose Ln
- 1116 Via Pavon
- 1126 Via Pavon
- 1106 Via Pavon
- 1105 Silvercreek Rd
- 1115 Silvercreek Rd
- 1101 Silvercreek Rd
- 1136 Via Pavon
- 1125 Silvercreek Rd
- 1125 Silvercreek Rd
- 3059 Vera Cruz
- 1135 Silvercreek Rd
- 1146 Via Pavon
- 1133 Via Pavon
- 3044 Vera Cruz
- 3111 Brunstane Ln
- 3041 Vera Cruz
- 1145 Silvercreek Rd
- 1116 Silvercreek Rd
- 1156 Via Pavon
- 1091 Silvercreek Rd

