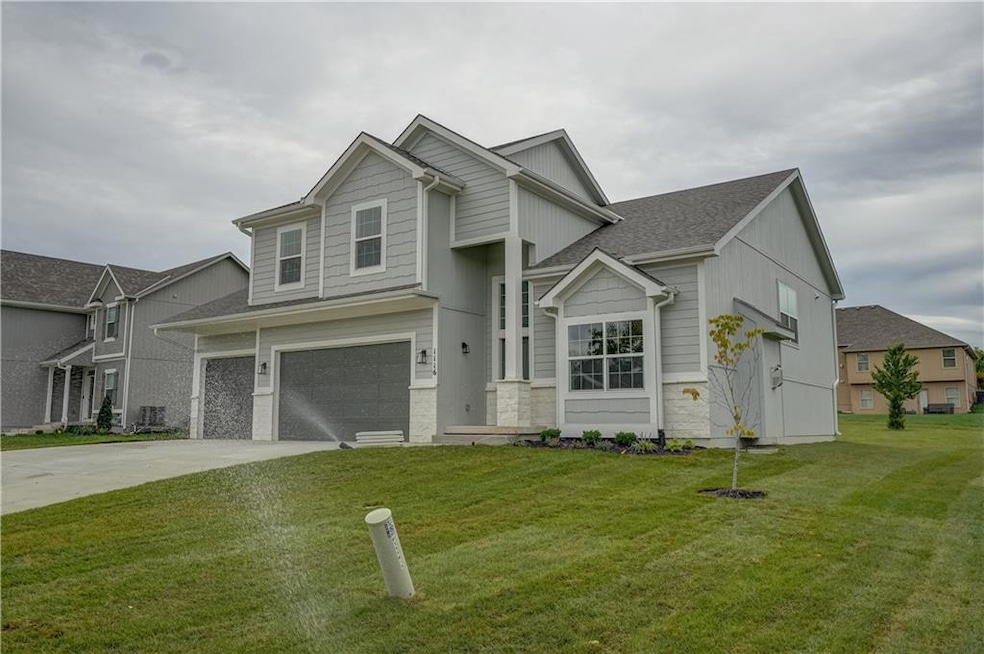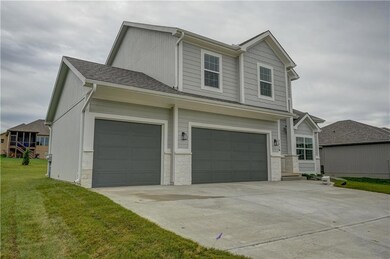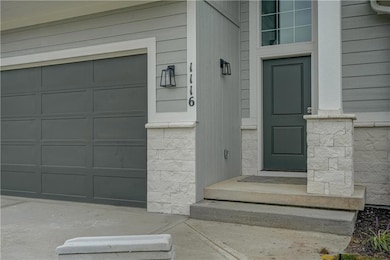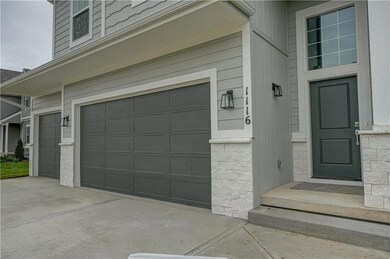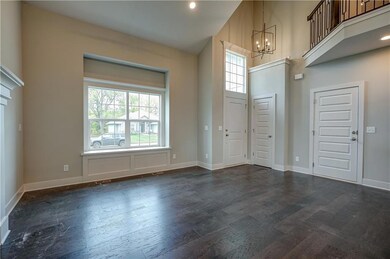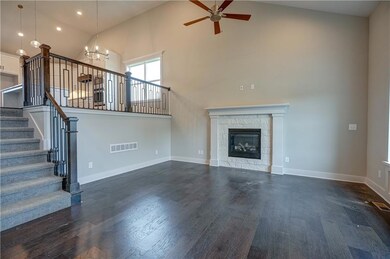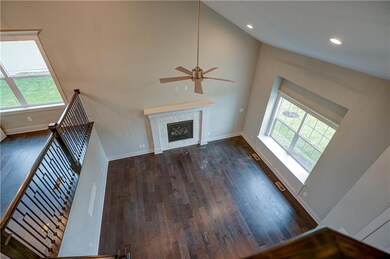
1116 Whispering Willow Way Lee's Summit, MO 64064
Estimated Value: $477,000 - $545,000
Highlights
- Custom Closet System
- Vaulted Ceiling
- Wood Flooring
- Mason Elementary School Rated A
- Traditional Architecture
- Great Room with Fireplace
About This Home
As of March 2024Indulge in the luxury of light-filled living in this stunning residence. The open floor effortlessly connects living, dining and kitchen areas, creating ideal space for both daily living and entertaining. With high-ceiling and strategically placed windows, every room is a showcase of elegance. Step outside to your private oasis - a deck off the back that beckons relaxation and outdoor enjoyment. The Master Suite on the kitchen level adds a touch of convenience and sophistication to your daily living.
Last Agent to Sell the Property
RE/MAX Elite, REALTORS Brokerage Phone: 816-835-7001 License #2000161487 Listed on: 11/30/2022

Home Details
Home Type
- Single Family
Est. Annual Taxes
- $1,500
Year Built
- Built in 2022
Lot Details
- 0.29 Acre Lot
- Paved or Partially Paved Lot
HOA Fees
- $47 Monthly HOA Fees
Parking
- 3 Car Attached Garage
- Front Facing Garage
Home Design
- Traditional Architecture
- Stone Frame
- Composition Roof
- Wood Siding
Interior Spaces
- Vaulted Ceiling
- Ceiling Fan
- Great Room with Fireplace
Kitchen
- Eat-In Kitchen
- Gas Range
- Recirculated Exhaust Fan
- Dishwasher
- Stainless Steel Appliances
- Kitchen Island
- Wood Stained Kitchen Cabinets
- Disposal
Flooring
- Wood
- Ceramic Tile
Bedrooms and Bathrooms
- 4 Bedrooms
- Custom Closet System
- Walk-In Closet
Laundry
- Laundry Room
- Laundry on main level
Finished Basement
- Sub-Basement
- Natural lighting in basement
Home Security
- Storm Windows
- Storm Doors
- Fire and Smoke Detector
Schools
- Mason Lee's Summit Elementary School
- Lee's Summit North High School
Utilities
- Forced Air Heating and Cooling System
Listing and Financial Details
- Assessor Parcel Number 53-610-03-05-00-0-00-000
- $0 special tax assessment
Community Details
Overview
- Association fees include curbside recycling, trash
- The Estates At Chapman Farms Association
- The Estates At Chapman Farms Subdivision, California Dream Floorplan
Recreation
- Community Pool
- Trails
Ownership History
Purchase Details
Home Financials for this Owner
Home Financials are based on the most recent Mortgage that was taken out on this home.Similar Homes in the area
Home Values in the Area
Average Home Value in this Area
Purchase History
| Date | Buyer | Sale Price | Title Company |
|---|---|---|---|
| Pipper James H | -- | Chicago Title |
Mortgage History
| Date | Status | Borrower | Loan Amount |
|---|---|---|---|
| Open | Pipper James H | $490,943 |
Property History
| Date | Event | Price | Change | Sq Ft Price |
|---|---|---|---|---|
| 03/20/2024 03/20/24 | Sold | -- | -- | -- |
| 02/10/2024 02/10/24 | Pending | -- | -- | -- |
| 12/12/2023 12/12/23 | Price Changed | $485,000 | -1.0% | $197 / Sq Ft |
| 10/09/2023 10/09/23 | Price Changed | $490,000 | -1.0% | $200 / Sq Ft |
| 09/11/2023 09/11/23 | Price Changed | $495,000 | 0.0% | $202 / Sq Ft |
| 09/11/2023 09/11/23 | For Sale | $495,000 | -1.0% | $202 / Sq Ft |
| 09/05/2023 09/05/23 | Off Market | -- | -- | -- |
| 07/11/2023 07/11/23 | Price Changed | $499,900 | -1.2% | $204 / Sq Ft |
| 06/21/2023 06/21/23 | Price Changed | $505,900 | -1.7% | $206 / Sq Ft |
| 05/12/2023 05/12/23 | Price Changed | $514,900 | -1.0% | $210 / Sq Ft |
| 11/30/2022 11/30/22 | For Sale | $519,900 | -- | $212 / Sq Ft |
Tax History Compared to Growth
Tax History
| Year | Tax Paid | Tax Assessment Tax Assessment Total Assessment is a certain percentage of the fair market value that is determined by local assessors to be the total taxable value of land and additions on the property. | Land | Improvement |
|---|---|---|---|---|
| 2024 | $8,543 | $76,000 | $19,171 | $56,829 |
| 2023 | $8,543 | $106,204 | $19,171 | $87,033 |
| 2022 | $1,360 | $8,930 | $8,930 | $0 |
| 2021 | $1,330 | $8,930 | $8,930 | $0 |
| 2020 | $1,358 | $8,911 | $8,911 | $0 |
| 2019 | $1,339 | $8,911 | $8,911 | $0 |
Agents Affiliated with this Home
-
Debbie Weber

Seller's Agent in 2024
Debbie Weber
RE/MAX Elite, REALTORS
(816) 875-1770
48 in this area
101 Total Sales
-
Kara Kenton Long
K
Seller Co-Listing Agent in 2024
Kara Kenton Long
Realty Executives
(816) 935-3121
29 in this area
80 Total Sales
-
Talia Pipper
T
Buyer's Agent in 2024
Talia Pipper
Platinum Realty LLC
1 in this area
3 Total Sales
Map
Source: Heartland MLS
MLS Number: 2413702
APN: 53-610-03-05-00-0-00-000
- 1132 SW Whispering Willow Way
- 9305 SW Sushi Cir
- 9301 Leviathan Ct
- 900 SW Peach Tree Ln
- 824 SW Peach Tree Ln
- 0 SW Brookside Dr & Sw Mason School Rd Unit HMS2526197
- 25325 Lawnwood Ct
- 8825 SW 10th St
- 8821 SW 10th St
- 8817 SW 10th St
- 8813 SW 10th St
- 8809 SW 10th St
- 8805 SW 10th St
- 8830 SW 9th Terrace
- 8826 SW 9th Terrace
- 8834 SW 9th St
- 8782 SW 10th St
- 8764 SW 8th St
- 8768 SW 8th St
- 8772 SW 8th St
- 1116 Whispering Willow Way
- 1112 Whispering Willow Way
- 1113 SW Conch Way
- 1108 Whispering Willow Way
- 1117 SW Conch Way
- 1124 Whispering Willow Way
- 1109 SW Conch Way
- 1120 SW Whispering Willow Way
- 1117 Whispering Willow Way
- 1121 Whispering Willow Way
- 1121 SW Conch Way
- 1113 Whispering Willow Way
- 1104 Whispering Willow Way
- 1128 SW Whispering Willow Way
- 1127 SW Whispering Willow Way
- 1125 SW Conch Way
- 1132 Whispering Willow Way
- 9104 SW 11th Ter Ct
- 1108 SW Conch Way
- 9103 SW 11th St Ct
