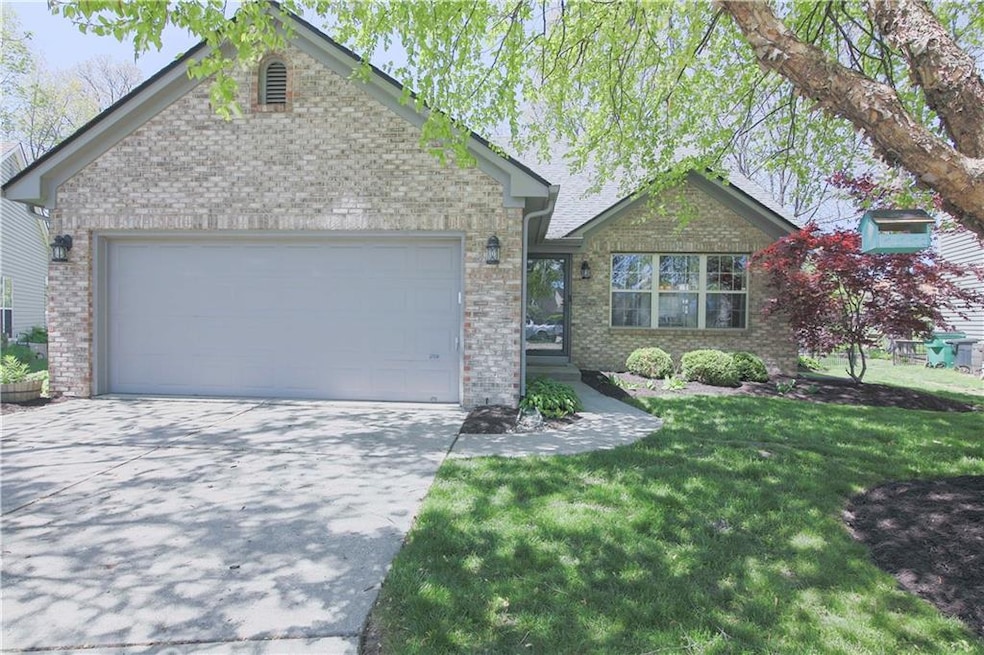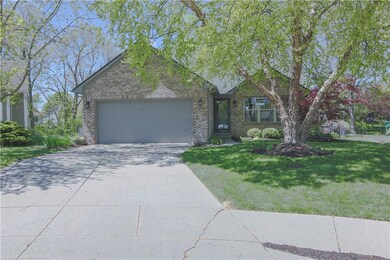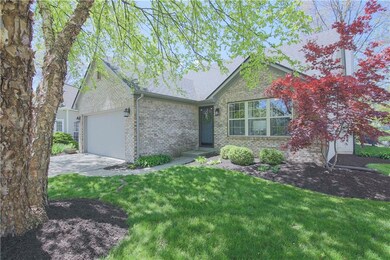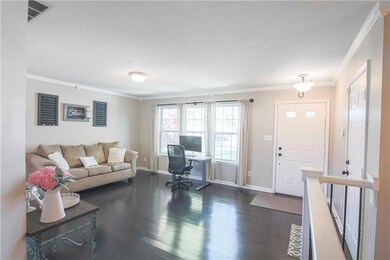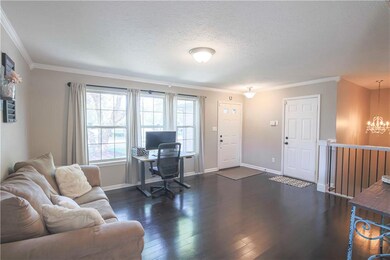
11160 Harrington Ln Fishers, IN 46038
Estimated Value: $394,000 - $404,000
Highlights
- Spa
- Vaulted Ceiling
- Wood Flooring
- Fishers Elementary School Rated A-
- Traditional Architecture
- Thermal Windows
About This Home
As of July 2021OH MY GOSH THIS IS A PRETTY HOUSE AND SUCH A RARE FIND IN FISHERS POINTE WITH A FINISHED BASEMENT!! OPEN FLOORPLAN WITH COMPLETELY UPGRADED KITCHEN AND BATHS. GRANITE, MARBLE, STAINLESS, SUBWAY TILES, HARDWOODS, GORGEOUS MOLDING/TRIM, AND NICE BUILT-INS. MASTER HAS VAULTED CEILING AND BATH WITH DOUBLE SHOWER HEAD AND JETTED TUB. BASEMENT NICELY FINISHED FOR ADDED SPACE AND GREAT STORAGE. LARGE, PRIVATE, FULLY FENCED CUL DE SAC LOT. THREE-TIERED DECK, FIRE PIT, AND NEWLY REFURBISHED HOT TUB ALL GREAT FOR ENTERTAINING! WALK TO GREAT RESTAURANTS AND NICKEL PLATE DISTRICT. CONVENIENT TO INTERSTATE, PAVED TRAILS, TARGET AND GROCERY STORES. NEWER ROOF, HVAC, SUMP WITH BACK-UP, APPLIANCES AND WATER HEATER.
Home Details
Home Type
- Single Family
Est. Annual Taxes
- $2,826
Year Built
- Built in 1995
Lot Details
- 9,148 Sq Ft Lot
- Back Yard Fenced
HOA Fees
- $28 Monthly HOA Fees
Parking
- 2 Car Attached Garage
- Driveway
Home Design
- Traditional Architecture
- Brick Exterior Construction
- Vinyl Siding
- Concrete Perimeter Foundation
Interior Spaces
- 2,205 Sq Ft Home
- 1-Story Property
- Woodwork
- Vaulted Ceiling
- Thermal Windows
- Family Room with Fireplace
- Combination Kitchen and Dining Room
- Wood Flooring
- Finished Basement
- Sump Pump
- Attic Access Panel
- Fire and Smoke Detector
Kitchen
- Electric Oven
- Built-In Microwave
- Dishwasher
- Disposal
Bedrooms and Bathrooms
- 3 Bedrooms
- Walk-In Closet
- 2 Full Bathrooms
Outdoor Features
- Spa
- Fire Pit
Utilities
- Forced Air Heating and Cooling System
- Heating System Uses Gas
- Gas Water Heater
Community Details
- Association fees include home owners, insurance, maintenance, management
- Fishers Pointe Subdivision
- Property managed by Sentry Management
- The community has rules related to covenants, conditions, and restrictions
Listing and Financial Details
- Assessor Parcel Number 291401209015000006
Ownership History
Purchase Details
Home Financials for this Owner
Home Financials are based on the most recent Mortgage that was taken out on this home.Purchase Details
Home Financials for this Owner
Home Financials are based on the most recent Mortgage that was taken out on this home.Purchase Details
Home Financials for this Owner
Home Financials are based on the most recent Mortgage that was taken out on this home.Purchase Details
Home Financials for this Owner
Home Financials are based on the most recent Mortgage that was taken out on this home.Similar Homes in Fishers, IN
Home Values in the Area
Average Home Value in this Area
Purchase History
| Date | Buyer | Sale Price | Title Company |
|---|---|---|---|
| Mapes Dustin Randall | -- | Chicago Title Co Llc | |
| Bothwick Jason P | -- | None Available | |
| Stallsmith Tia Shanay | -- | A One Title Llc | |
| Bill Timothy | -- | -- |
Mortgage History
| Date | Status | Borrower | Loan Amount |
|---|---|---|---|
| Open | Mapes Dustin Randall | $308,760 | |
| Closed | Mapes Dustin Randall | $308,750 | |
| Previous Owner | Bothwick Jason P | $203,741 | |
| Previous Owner | Stallsmith Tia Shanay | $149,530 | |
| Previous Owner | Bill Timothy | $126,000 |
Property History
| Date | Event | Price | Change | Sq Ft Price |
|---|---|---|---|---|
| 07/22/2021 07/22/21 | Sold | $325,000 | +8.3% | $147 / Sq Ft |
| 06/28/2021 06/28/21 | Pending | -- | -- | -- |
| 06/25/2021 06/25/21 | For Sale | $300,000 | +44.6% | $136 / Sq Ft |
| 03/23/2016 03/23/16 | Sold | $207,500 | 0.0% | $94 / Sq Ft |
| 02/15/2016 02/15/16 | Off Market | $207,500 | -- | -- |
| 02/12/2016 02/12/16 | For Sale | $199,995 | -- | $90 / Sq Ft |
Tax History Compared to Growth
Tax History
| Year | Tax Paid | Tax Assessment Tax Assessment Total Assessment is a certain percentage of the fair market value that is determined by local assessors to be the total taxable value of land and additions on the property. | Land | Improvement |
|---|---|---|---|---|
| 2024 | $4,443 | $364,900 | $92,000 | $272,900 |
| 2023 | $4,488 | $385,400 | $64,800 | $320,600 |
| 2022 | $3,879 | $327,400 | $64,800 | $262,600 |
| 2021 | $3,139 | $264,400 | $64,800 | $199,600 |
| 2020 | $2,827 | $238,200 | $64,800 | $173,400 |
| 2019 | $2,532 | $217,200 | $42,000 | $175,200 |
| 2018 | $2,436 | $208,100 | $42,000 | $166,100 |
| 2017 | $2,363 | $204,700 | $42,000 | $162,700 |
| 2016 | $1,848 | $171,000 | $42,000 | $129,000 |
| 2014 | $1,431 | $152,000 | $42,000 | $110,000 |
| 2013 | $1,431 | $153,400 | $42,000 | $111,400 |
Agents Affiliated with this Home
-
Pat Haddad

Seller's Agent in 2021
Pat Haddad
Realty World Indy
(317) 840-7555
3 in this area
122 Total Sales
-

Buyer's Agent in 2021
Jeffrey Cummings
RE/MAX
(317) 370-4664
15 in this area
583 Total Sales
-

Buyer Co-Listing Agent in 2021
Melissa Bond
RE/MAX
(317) 719-0743
3 in this area
38 Total Sales
-
Tia Vote

Seller's Agent in 2016
Tia Vote
eXp Realty, LLC
(317) 966-2122
95 Total Sales
Map
Source: MIBOR Broker Listing Cooperative®
MLS Number: 21794550
APN: 29-14-01-209-015.000-006
- 11199 Boston Way
- 11163 Autumn Harvest Dr
- 7621 Forest Dr
- 7626 Timber Springs Dr S
- 8677 Morgan Dr
- 8180 E 116th St
- 8704 Morgan Dr
- 8194 Bostic Ct
- 8740 Morgan Dr
- 7587 Winding Way
- 315 Heritage Ct
- 11469 Woodview Ct
- 11445 N School St
- 7645 Madden Dr
- 7656 Madden Ln
- 601 Conner Creek Dr
- 582 Conner Creek Dr
- 615 Conner Creek Dr
- 10764 Northhampton Dr
- 12005 Hardwick Dr
- 11160 Harrington Ln
- 11166 Harrington Ln
- 11156 Harrington Ln
- 11170 Harrington Ln
- 11150 Harrington Ln
- 11153 Tufton St
- 11176 Harrington Ln
- 11129 Tufton St
- 11146 Harrington Ln
- 10862 Thistle Ridge
- 10860 Thistle Ridge
- 11180 Harrington Ln
- 7918 Tufton St
- 11157 Harrington Ln
- 10864 Thistle Ridge
- 10858 Thistle Ridge
- 11140 Harrington Ln
- 11181 Harrington Ln
- 11186 Harrington Ln
- 11141 Harrington Ln
