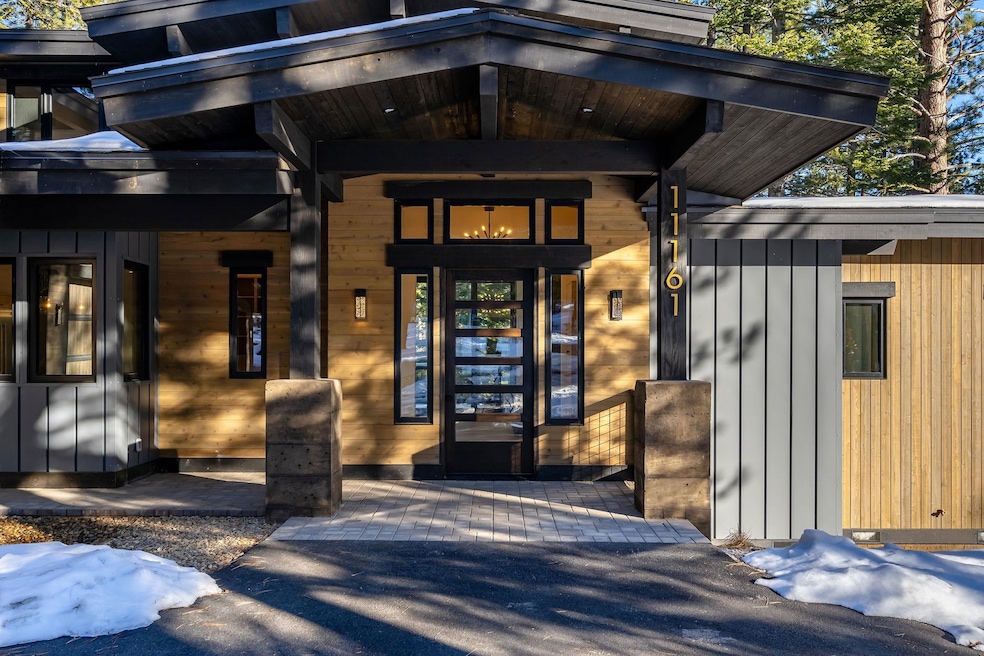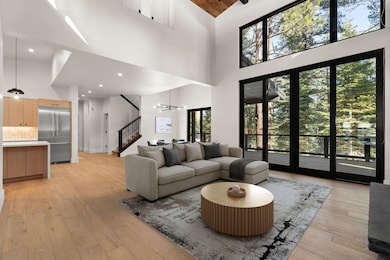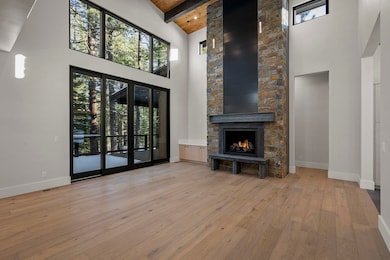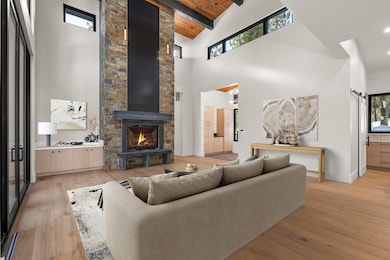
11161 Parkland Dr Truckee, CA 96161
Estimated payment $17,138/month
Highlights
- New Construction
- View of Trees or Woods
- Living Room with Fireplace
- Glenshire Elementary School Rated A
- Deck
- Mountain Architecture
About This Home
Nestled in the highly sought-after Pine Forest neighborhood, just 2 miles from Downtown Truckee and with easy access to Interstate 80, this extraordinary Mountain Modern home offers the perfect blend of convenience and seclusion. Set in a small, non-gated HOA community, this brand-new custom-built home by Morken Construction showcases exceptional craftsmanship and a stylish design flooded with natural light. With soaring ceilings in the expansive great room, a thoughtfully designed floor plan, and seamless flow throughout, this home offers the best of Tahoe-Truckee living. Ideal for those seeking a luxurious living experience, the property boasts incredible indoor/outdoor flow, providing the perfect sanctuary for relaxation and privacy. The main level features sun-drenched living areas, 3 bedrooms, and a serene deck ideal for outdoor entertaining, all surrounded by tranquil forest views. The home also includes ample space for family and guests, with a 3-car garage and plenty of storage options. Whether you're looking for a peaceful retreat or a place to entertain, this home has it all—a beautiful kitchen, abundant natural light, and a setting that offers both privacy and access to the best of the area.
Open House Schedule
-
Saturday, July 26, 20251:00 to 4:00 pm7/26/2025 1:00:00 PM +00:007/26/2025 4:00:00 PM +00:00Stop by to see this stunning new construction home!Add to Calendar
Home Details
Home Type
- Single Family
Est. Annual Taxes
- $5,472
Year Built
- Built in 2025 | New Construction
HOA Fees
- $93 Monthly HOA Fees
Home Design
- Mountain Architecture
- Composition Roof
Interior Spaces
- 3,154 Sq Ft Home
- 2-Story Property
- Mud Room
- Great Room
- Family Room
- Living Room with Fireplace
- Views of Woods
- Laundry Room
Kitchen
- Oven
- Range
- Microwave
- Dishwasher
- Disposal
Bedrooms and Bathrooms
- 5 Bedrooms
- 4 Bathrooms
Parking
- 3 Car Attached Garage
- Garage Door Opener
Utilities
- Heating System Uses Natural Gas
- Utility District
Additional Features
- Deck
- Level Lot
- Design Review Required
Community Details
- $350 HOA Transfer Fee
- Truckee Community
Map
Home Values in the Area
Average Home Value in this Area
Tax History
| Year | Tax Paid | Tax Assessment Tax Assessment Total Assessment is a certain percentage of the fair market value that is determined by local assessors to be the total taxable value of land and additions on the property. | Land | Improvement |
|---|---|---|---|---|
| 2025 | $5,472 | $1,403,000 | $341,700 | $1,061,300 |
| 2024 | $2,187 | $486,189 | $171,189 | $315,000 |
| 2023 | $2,187 | $162,931 | $162,931 | $0 |
| 2022 | $2,159 | $159,737 | $159,737 | $0 |
| 2021 | $1,934 | $156,605 | $156,605 | $0 |
| 2020 | $1,401 | $106,300 | $106,300 | $0 |
| 2019 | $1,409 | $104,200 | $104,200 | $0 |
| 2018 | $0 | $99,200 | $99,200 | $0 |
| 2017 | $1,287 | $95,400 | $95,400 | $0 |
| 2016 | $1,252 | $90,900 | $90,900 | $0 |
| 2015 | $1,223 | $89,100 | $89,100 | $0 |
| 2014 | $1,120 | $81,700 | $81,700 | $0 |
Property History
| Date | Event | Price | Change | Sq Ft Price |
|---|---|---|---|---|
| 12/31/2024 12/31/24 | Price Changed | $2,998,000 | -4.8% | $951 / Sq Ft |
| 12/20/2024 12/20/24 | For Sale | $3,149,000 | +1931.6% | $998 / Sq Ft |
| 06/26/2020 06/26/20 | Sold | $155,000 | -2.5% | -- |
| 06/08/2020 06/08/20 | Pending | -- | -- | -- |
| 02/04/2020 02/04/20 | For Sale | $159,000 | -- | -- |
Purchase History
| Date | Type | Sale Price | Title Company |
|---|---|---|---|
| Quit Claim Deed | $156,500 | None Listed On Document | |
| Quit Claim Deed | $156,500 | None Listed On Document | |
| Grant Deed | $155,000 | First American Title Company | |
| Grant Deed | $155,000 | First American Title Company | |
| Interfamily Deed Transfer | -- | None Available | |
| Interfamily Deed Transfer | -- | None Available | |
| Interfamily Deed Transfer | -- | None Available | |
| Interfamily Deed Transfer | -- | None Available | |
| Interfamily Deed Transfer | -- | None Available | |
| Interfamily Deed Transfer | -- | None Available | |
| Grant Deed | $259,000 | Placer Title Company | |
| Grant Deed | $259,000 | Placer Title Company | |
| Interfamily Deed Transfer | -- | Placer Title Company | |
| Interfamily Deed Transfer | -- | Placer Title Company | |
| Grant Deed | $215,000 | Placer Title Company | |
| Grant Deed | $215,000 | Placer Title Company |
Mortgage History
| Date | Status | Loan Amount | Loan Type |
|---|---|---|---|
| Previous Owner | $246,050 | Purchase Money Mortgage | |
| Previous Owner | $204,250 | Purchase Money Mortgage |
About the Listing Agent

Diana's passion for real estate runs deep, inherited from her family and nurtured since her childhood days attending open houses with her mother in Manhattan Beach. As a second-generation Realtor®, she has built a remarkable career fueled by her education and professional background. Diana holds a degree in Business Communications from Arizona State University and gained valuable experience at Merrill Lynch before spending a decade working with renowned relocation management firms. In
Diana's Other Listings
Source: Tahoe Sierra Board of REALTORS®
MLS Number: 20242475
APN: 019-660-051-000
- 11133 Parkland Dr
- 11918 Saddleback Dr
- 11900 Saddleback Dr
- 12062 Saddleback Dr
- 11835 Saddleback Dr
- 11752 Saddleback Dr
- 11024 Parkland Dr
- 10100 Pioneer Trail Unit 1
- 10100 Pioneer Trail Unit 42
- 12708 Granite Dr
- 12721 Granite Dr
- 12672 Granite Dr
- 10624 & 10625 Rue Ivy
- 11122 China Camp Rd
- 11125 China Camp Rd
- 11349 China Camp Rd
- 000 Glenshire
- 400 Resort Rd Unit 317 + 319
- 10053 Jake's Way
- 10061 Jake's Way
- 0 Pioneer Trail
- 10551 E Jibboom St
- 10283 White Fir Rd Unit ID1251993P
- 10620 Boulders Rd
- 10620 Boulders Rd
- 11869 Deerfield Dr Unit Deerfield Truckee
- 11869 Deerfield Dr
- 11641 Zermatt Dr
- 9542 Parker Ln
- 13912 Ramshorn St
- 12821 Sierra Dr E
- 12830 Skislope Way
- 14156 Donner Pass Rd
- 14544 Denton Ave
- 14606 S Shore Dr Unit ID1035611P
- 224 Shoshone Way
- 300 Palisades Cir
- 571 Brassie Ave
- 1 Red Wolf Lodge
- 365 Cottonwood Ct Unit 102





