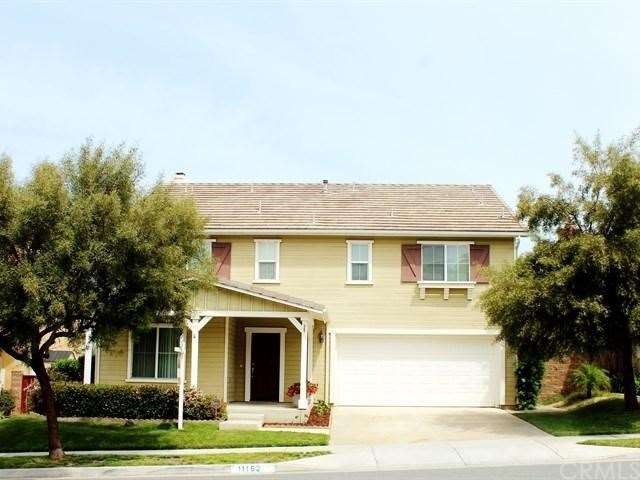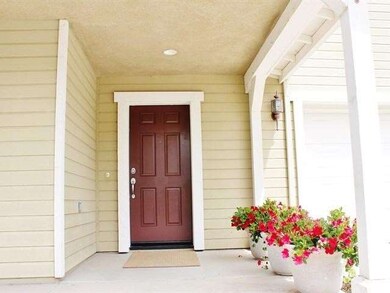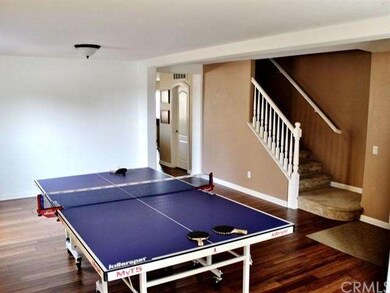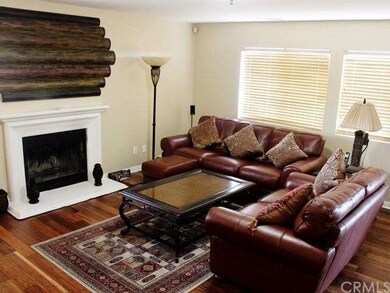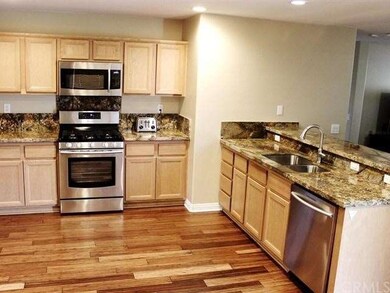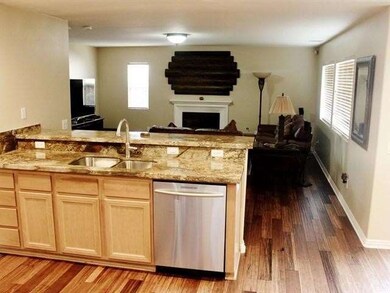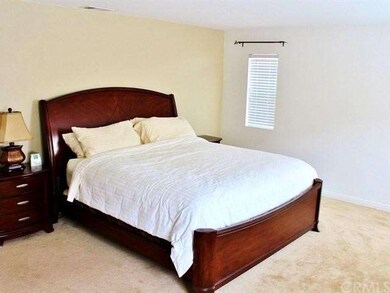
11162 Evergreen Loop Corona, CA 92883
Sycamore Creek NeighborhoodHighlights
- Private Pool
- Canyon View
- Property is near a park
- Dr. Bernice Jameson Todd Academy Rated A-
- Contemporary Architecture
- Wood Flooring
About This Home
As of June 2017Nestled at the foothills of Cleveland National Forest lies Sycamore Creek, a highly desired community where HOMES and NATURE meet. This home is absolutely gorgeous! Pride of ownership exudes from every corner of this heart warming home. Bright,open floor plan offers beautiful wood flooring and wall to wall carpet, window blinds, custom paint and arched doors throughout. Kitchen has just been is upgraded with counters and stainless steel appliances. Master bath has cultured marble counter tops & double sinks, separate shower & tub, walk in California closet, you will love this feature. 2nd full bath has dual sinks and 3rd bedroom has its own private bath. 4th bedroom is converted to bonus room, which could be easily be converted back. Outside, enjoy a comfortable front porch with inviting entry. Back yard is landscaped very nicely including, covered patio with built in BBQ and bar, View of the Canyons sets off the spacious back yard. Nearby is a pocket park. Community offers 3 pools, Jr. Olympic, Leisure, and Kiddie pool with play area, BBQ's for picnicking, Club house has a gym for home owners. Walking trails, sports park, pocket park, plus 29 acre Regional park for larger sporting events. Close to shopping and commute, fire station and elementary school.
Last Agent to Sell the Property
Better Homes of Southern California License #01479658 Listed on: 04/10/2014

Last Buyer's Agent
Wendy Junk
eXp Realty of California Inc. License #01707253

Home Details
Home Type
- Single Family
Est. Annual Taxes
- $8,405
Year Built
- Built in 2004 | Remodeled
Lot Details
- 6,098 Sq Ft Lot
- Wood Fence
- Fence is in good condition
- Paved or Partially Paved Lot
- Level Lot
- Corners Of The Lot Have Been Marked
- Drip System Landscaping
- Front and Back Yard Sprinklers
- Private Yard
- Lawn
- Back and Front Yard
HOA Fees
- $72 Monthly HOA Fees
Parking
- 2 Car Attached Garage
Home Design
- Contemporary Architecture
- Turnkey
- Additions or Alterations
- Planned Development
- Slab Foundation
- Tile Roof
Interior Spaces
- 2,606 Sq Ft Home
- 2-Story Property
- Blinds
- Window Screens
- Panel Doors
- Family Room with Fireplace
- Living Room
- Canyon Views
- Laundry Room
Kitchen
- Breakfast Area or Nook
- Breakfast Bar
- Gas Cooktop
- Free-Standing Range
- <<microwave>>
- Water Line To Refrigerator
- Dishwasher
- Granite Countertops
- Disposal
Flooring
- Wood
- Carpet
Bedrooms and Bathrooms
- 4 Bedrooms
- All Upper Level Bedrooms
- Walk-In Closet
Home Security
- Home Security System
- Carbon Monoxide Detectors
- Fire and Smoke Detector
Outdoor Features
- Private Pool
- Exterior Lighting
- Outdoor Storage
- Outdoor Grill
- Rain Gutters
Location
- Property is near a park
- Suburban Location
Utilities
- Central Air
- Gas Water Heater
Listing and Financial Details
- Tax Lot 68
- Tax Tract Number 29320
- Assessor Parcel Number 290450003
Community Details
Overview
- Built by Fieldstone
- Property is near a preserve or public land
Recreation
- Community Pool
Additional Features
- Laundry Facilities
- Security Guard
Ownership History
Purchase Details
Home Financials for this Owner
Home Financials are based on the most recent Mortgage that was taken out on this home.Purchase Details
Home Financials for this Owner
Home Financials are based on the most recent Mortgage that was taken out on this home.Purchase Details
Home Financials for this Owner
Home Financials are based on the most recent Mortgage that was taken out on this home.Purchase Details
Home Financials for this Owner
Home Financials are based on the most recent Mortgage that was taken out on this home.Purchase Details
Purchase Details
Home Financials for this Owner
Home Financials are based on the most recent Mortgage that was taken out on this home.Similar Homes in Corona, CA
Home Values in the Area
Average Home Value in this Area
Purchase History
| Date | Type | Sale Price | Title Company |
|---|---|---|---|
| Grant Deed | $447,000 | First American Title Company | |
| Grant Deed | $396,500 | Ticor Title | |
| Grant Deed | $320,000 | First American Title Company | |
| Interfamily Deed Transfer | -- | Financial Title Company | |
| Interfamily Deed Transfer | -- | First American Title Nhs | |
| Grant Deed | $461,000 | First American Title Co |
Mortgage History
| Date | Status | Loan Amount | Loan Type |
|---|---|---|---|
| Previous Owner | $424,100 | New Conventional | |
| Previous Owner | $282,000 | New Conventional | |
| Previous Owner | $296,500 | New Conventional | |
| Previous Owner | $304,000 | New Conventional | |
| Previous Owner | $68,000 | Credit Line Revolving | |
| Previous Owner | $476,000 | New Conventional | |
| Previous Owner | $368,436 | Purchase Money Mortgage | |
| Closed | $92,109 | No Value Available |
Property History
| Date | Event | Price | Change | Sq Ft Price |
|---|---|---|---|---|
| 06/20/2017 06/20/17 | Sold | $447,000 | 0.0% | $172 / Sq Ft |
| 04/30/2017 04/30/17 | Pending | -- | -- | -- |
| 04/03/2017 04/03/17 | Price Changed | $447,000 | +1.6% | $172 / Sq Ft |
| 04/01/2017 04/01/17 | For Sale | $439,900 | +10.9% | $169 / Sq Ft |
| 07/31/2014 07/31/14 | Sold | $396,500 | -2.1% | $152 / Sq Ft |
| 06/05/2014 06/05/14 | Pending | -- | -- | -- |
| 04/10/2014 04/10/14 | For Sale | $405,000 | +26.6% | $155 / Sq Ft |
| 10/18/2013 10/18/13 | Sold | $320,000 | -5.9% | $123 / Sq Ft |
| 05/31/2013 05/31/13 | Pending | -- | -- | -- |
| 05/31/2013 05/31/13 | For Sale | $340,000 | +6.3% | $130 / Sq Ft |
| 05/09/2013 05/09/13 | Off Market | $320,000 | -- | -- |
| 05/08/2013 05/08/13 | For Sale | $340,000 | -- | $130 / Sq Ft |
Tax History Compared to Growth
Tax History
| Year | Tax Paid | Tax Assessment Tax Assessment Total Assessment is a certain percentage of the fair market value that is determined by local assessors to be the total taxable value of land and additions on the property. | Land | Improvement |
|---|---|---|---|---|
| 2023 | $8,405 | $498,632 | $111,550 | $387,082 |
| 2022 | $8,207 | $488,856 | $109,363 | $379,493 |
| 2021 | $8,068 | $479,271 | $107,219 | $372,052 |
| 2020 | $7,988 | $474,358 | $106,120 | $368,238 |
| 2019 | $7,948 | $465,058 | $104,040 | $361,018 |
| 2018 | $7,946 | $455,940 | $102,000 | $353,940 |
| 2017 | $7,311 | $410,596 | $103,555 | $307,041 |
| 2016 | $7,338 | $402,546 | $101,525 | $301,021 |
| 2015 | $7,302 | $396,500 | $100,000 | $296,500 |
| 2014 | $6,609 | $320,000 | $100,000 | $220,000 |
Agents Affiliated with this Home
-
P
Seller's Agent in 2017
Paul Turlo
Vista Pacific Realty
-
G
Buyer's Agent in 2017
Gladys Washington
Elite Homes Realty
-
Donna Richards

Seller's Agent in 2014
Donna Richards
Better Homes of Southern California
(951) 858-4059
8 in this area
48 Total Sales
-
W
Buyer's Agent in 2014
Wendy Junk
eXp Realty of California Inc.
-
C
Buyer's Agent in 2013
Christopher Ritter
Better Homes of Southern California
Map
Source: California Regional Multiple Listing Service (CRMLS)
MLS Number: IG14073979
APN: 290-450-003
- 11209 Pinecone St
- 11126 Whitebark Ln
- 24932 Greenbrier Ct
- 25183 Forest St
- 11119 Iris Ct
- 25149 Dogwood Ct
- 11318 Chinaberry St
- 11151 Tesota Loop St
- 25228 Coral Canyon Rd
- 25380 Coral Canyon Rd
- 25019 Coral Canyon Rd
- 11297 Figtree Terrace Rd
- 24939 Coral Canyon Rd
- 24934 Pine Creek Loop
- 11480 Magnolia St
- 2275 Melogold Way
- 2278 Yuzu St
- 4058 Spring Haven Ln
- 11124 Jasmine Way
- 25217 Pacific Crest St
