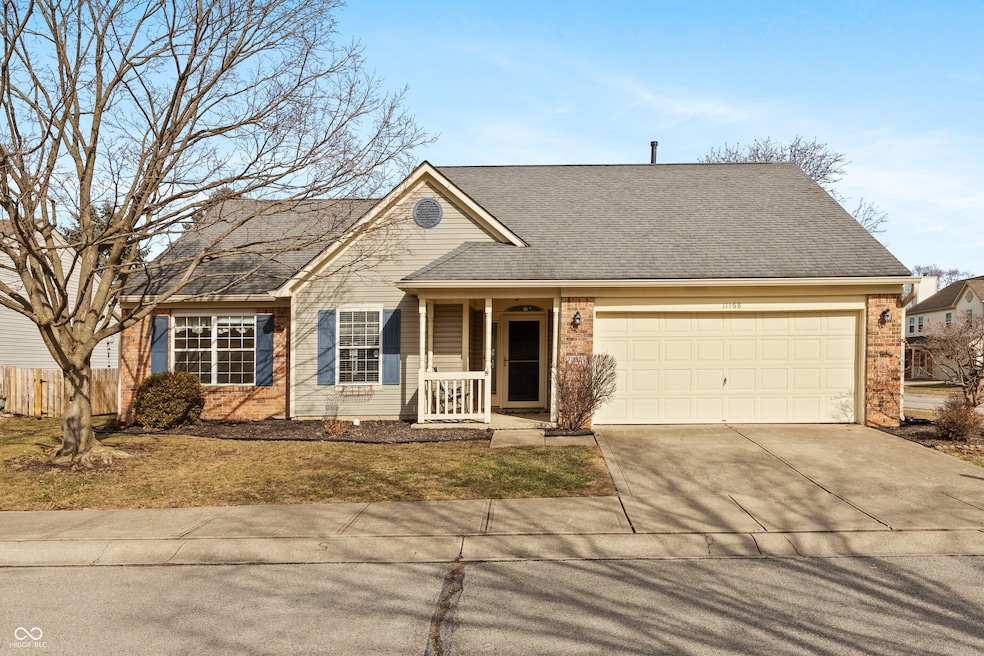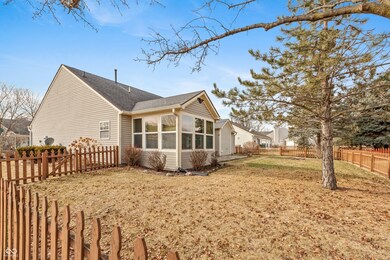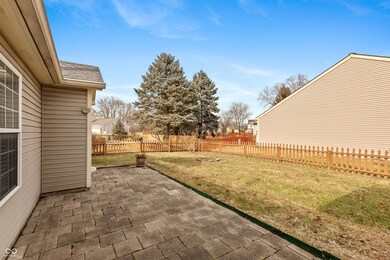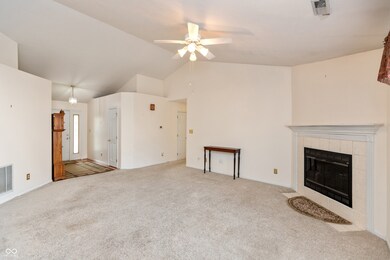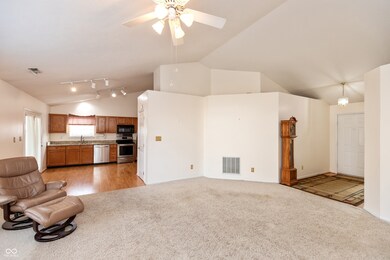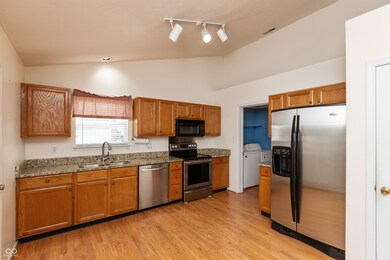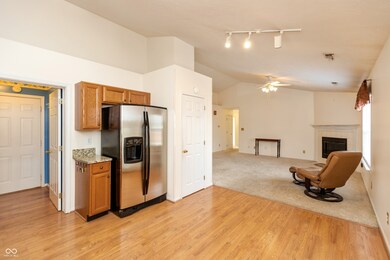
11168 Autumn Harvest Dr Fishers, IN 46038
Highlights
- Updated Kitchen
- Cathedral Ceiling
- Corner Lot
- Fishers Elementary School Rated A-
- Ranch Style House
- Enclosed Glass Porch
About This Home
As of March 2025LOCATION - LOCATION - LOCATION plus LOT, LIVING SPACE & LUXURY! It's ALL GREAT in this ECONOMICAL 3 Bdrm, 2 Ba RANCH w/FENCED BKYD, 3-SEASON SUNROOM, PATIO & 2 CAR FINISHED GARAGE on Lg CORNER LOT that leads into a C-D-S. POPULAR OPEN CONCEPT Floorplan w/SPACIOUS ROOM! The OVERSIZED VAULTED GREAT ROOM is perfect to gather Family & Friends with a CORNER FIREPLACE & it OPENS to the KITCHEN / EATING AREA, which leads out to an AWESOME BKYD! Don't miss this RARE HUGE WI-Pantry in the kitchen & Cabinet in the Laundry room along w/ plenty of other STORAGE! ALL APPLIANCES ARE INCLUDED, even the Washer & Dryer. Kitchen has SS Appliances & GRANITE Counters. GR Fireplace is Wood burning, but could house an electric insert for easier use. The PRIMARY SUITE provides a PRIVATE BATH w/DUAL Sinks & Separate Shower. Neutral Decor to easily make your own! VERY POPULAR HERITAGE MEADOWS LOCATED walking or biking distance to Downtown Fishers that offers Restaurants, Shopping & an array of Businesses & Recreation. It's also near the Nickel Plate trail that leads to a nature preserve yet has EASY ACCESS to I-69 & 465. This home offers about ANYTHING ANYONE would want & IS VERY WELL-MAIN! Come see for yourself!
Last Agent to Sell the Property
Carpenter, REALTORS® Brokerage Email: jhall@callcarpenter.com License #RB14042414 Listed on: 02/14/2025

Co-Listed By
Carpenter, REALTORS® Brokerage Email: jhall@callcarpenter.com License #RB14042416
Home Details
Home Type
- Single Family
Est. Annual Taxes
- $1,746
Year Built
- Built in 1995
Lot Details
- 6,098 Sq Ft Lot
- Rural Setting
- Corner Lot
HOA Fees
- $28 Monthly HOA Fees
Parking
- 2 Car Attached Garage
Home Design
- Ranch Style House
- Traditional Architecture
- Brick Exterior Construction
- Slab Foundation
- Vinyl Siding
Interior Spaces
- 1,378 Sq Ft Home
- Cathedral Ceiling
- Great Room with Fireplace
- Combination Kitchen and Dining Room
Kitchen
- Updated Kitchen
- Eat-In Kitchen
- Electric Oven
- Microwave
- Dishwasher
- Disposal
Flooring
- Carpet
- Laminate
- Ceramic Tile
Bedrooms and Bathrooms
- 3 Bedrooms
- Walk-In Closet
- 2 Full Bathrooms
Laundry
- Laundry on main level
- Dryer
- Washer
Attic
- Attic Access Panel
- Pull Down Stairs to Attic
Outdoor Features
- Enclosed Glass Porch
- Patio
Utilities
- Forced Air Heating System
- Heating System Uses Gas
- Gas Water Heater
Community Details
- Association fees include home owners, ground maintenance, snow removal
- Heritage Meadows Subdivision
Listing and Financial Details
- Legal Lot and Block 93 / 3
- Assessor Parcel Number 291401208004000006
- Seller Concessions Offered
Ownership History
Purchase Details
Home Financials for this Owner
Home Financials are based on the most recent Mortgage that was taken out on this home.Purchase Details
Purchase Details
Home Financials for this Owner
Home Financials are based on the most recent Mortgage that was taken out on this home.Purchase Details
Home Financials for this Owner
Home Financials are based on the most recent Mortgage that was taken out on this home.Similar Homes in the area
Home Values in the Area
Average Home Value in this Area
Purchase History
| Date | Type | Sale Price | Title Company |
|---|---|---|---|
| Personal Reps Deed | $325,000 | First American Title | |
| Warranty Deed | -- | None Available | |
| Interfamily Deed Transfer | -- | -- | |
| Warranty Deed | -- | -- |
Mortgage History
| Date | Status | Loan Amount | Loan Type |
|---|---|---|---|
| Open | $319,113 | FHA | |
| Previous Owner | $95,500 | New Conventional | |
| Previous Owner | $100,000 | No Value Available |
Property History
| Date | Event | Price | Change | Sq Ft Price |
|---|---|---|---|---|
| 03/28/2025 03/28/25 | Sold | $325,000 | 0.0% | $236 / Sq Ft |
| 02/17/2025 02/17/25 | Pending | -- | -- | -- |
| 02/14/2025 02/14/25 | For Sale | $325,000 | -- | $236 / Sq Ft |
Tax History Compared to Growth
Tax History
| Year | Tax Paid | Tax Assessment Tax Assessment Total Assessment is a certain percentage of the fair market value that is determined by local assessors to be the total taxable value of land and additions on the property. | Land | Improvement |
|---|---|---|---|---|
| 2024 | $1,701 | $286,200 | $74,000 | $212,200 |
| 2023 | $1,746 | $275,400 | $43,500 | $231,900 |
| 2022 | $1,667 | $224,700 | $43,500 | $181,200 |
| 2021 | $1,635 | $193,000 | $43,500 | $149,500 |
| 2020 | $1,603 | $185,400 | $43,500 | $141,900 |
| 2019 | $1,571 | $168,200 | $33,400 | $134,800 |
| 2018 | $1,013 | $154,600 | $33,400 | $121,200 |
| 2017 | $994 | $143,400 | $33,400 | $110,000 |
| 2016 | $976 | $141,700 | $33,400 | $108,300 |
| 2014 | $894 | $131,200 | $33,400 | $97,800 |
| 2013 | $894 | $126,000 | $33,400 | $92,600 |
Agents Affiliated with this Home
-
Jamie Hall

Seller's Agent in 2025
Jamie Hall
Carpenter, REALTORS®
(317) 691-2002
1 in this area
218 Total Sales
-
Lea Grove
L
Seller Co-Listing Agent in 2025
Lea Grove
Carpenter, REALTORS®
(317) 490-4844
1 in this area
152 Total Sales
-
Emily Humphrey

Buyer's Agent in 2025
Emily Humphrey
Carpenter, REALTORS®
(317) 371-3098
3 in this area
149 Total Sales
Map
Source: MIBOR Broker Listing Cooperative®
MLS Number: 22022043
APN: 29-14-01-208-004.000-006
- 11163 Autumn Harvest Dr
- 11199 Boston Way
- 8677 Morgan Dr
- 8695 Morgan Dr
- 11509 Reagan Dr
- 8704 Morgan Dr
- 8740 Morgan Dr
- 7766 S Jamestown Dr
- 11445 N School St
- 8180 E 116th St
- 8194 Bostic Ct
- 7621 Forest Dr
- 7645 Madden Dr
- 10673 Misty Hollow Ln
- 7667 Madden Ln
- 7656 Madden Ln
- 7587 Winding Way
- 11469 Woodview Ct
- 11972 Citywalk Dr
- 601 Conner Creek Dr
