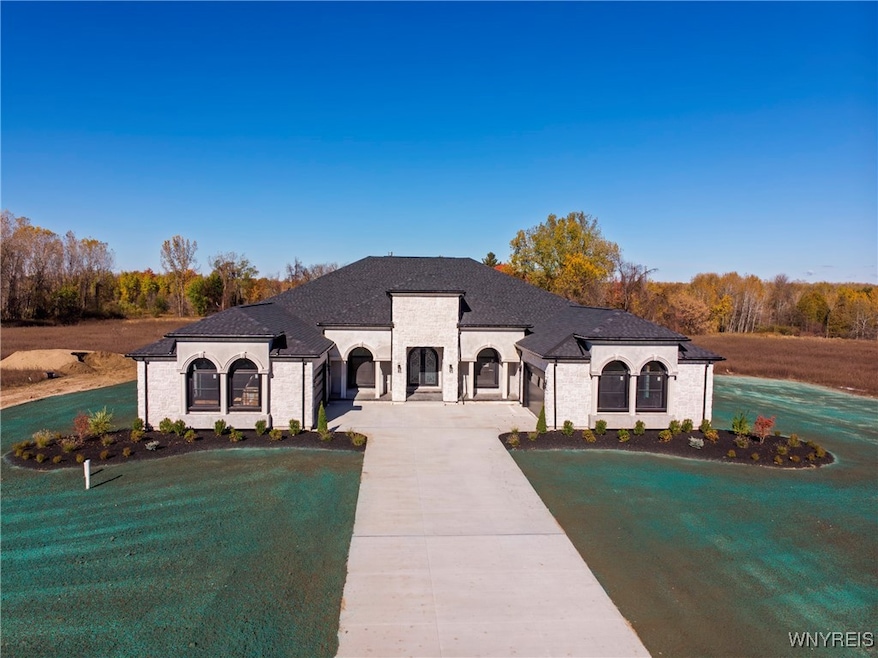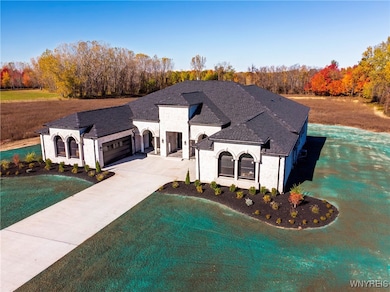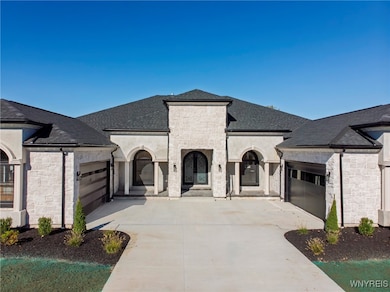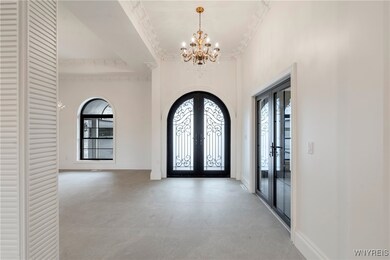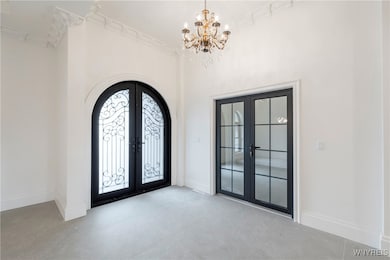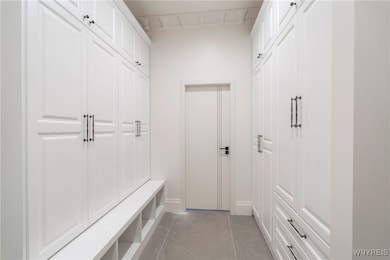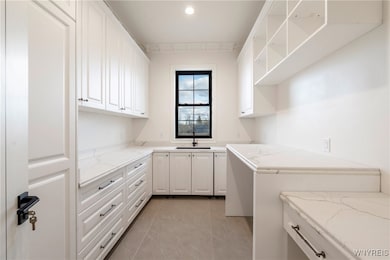Estimated payment $11,352/month
Highlights
- New Construction
- Primary Bedroom Suite
- Recreation Room
- Ledgeview Elementary School Rated A
- Built-In Refrigerator
- Wooded Lot
About This Home
The Key to Your Luxury Dream Home awaits at 11168 Stage Road! Built by Oasis Homes, this extraordinary custom residence offers over 7,300 sq. ft. of refined living space, including 4,492 sq. ft. on the main level and more than 2,800 sq. ft. of finished walkout lower level. The home showcases 5 bedrooms and 5.5 baths, designed with exquisite craftsmanship. The chef’s kitchen features a 60" refrigerator, 48" range, double oven, dishwasher, and dry bar with wine cooler off the living room. A lighted marble staircase leads to the lower level with a bedroom, full bath, exercise room, and spacious living area—plus 1,500 sq. ft. of additional storage. The luxurious primary suite includes a 190 sq. ft. walk-in closet and spa-inspired bath. Enjoy over 2,000 sq. ft. of outdoor living across three distinct areas, including a covered kitchen with gas fireplace, BBQ, and wine cooler. Zoned heating and cooling and an oversized 1,100+ sq. ft. garage complete this remarkable property. Seller is offering a $25,000 customization credit, allowing the buyer to personalize finishes, upgrades, or design elements to their taste. Clarence Schools.
Listing Agent
Listing by HUNT Real Estate Corporation Brokerage Phone: 716-553-3939 License #40TR0760579 Listed on: 11/11/2025

Co-Listing Agent
Listing by HUNT Real Estate Corporation Brokerage Phone: 716-553-3939 License #10401372985
Home Details
Home Type
- Single Family
Year Built
- Built in 2025 | New Construction
Lot Details
- 1.46 Acre Lot
- Lot Dimensions are 150x424
- Rectangular Lot
- Wooded Lot
- Private Yard
Parking
- 4 Car Attached Garage
- Garage Door Opener
- Driveway
Home Design
- Poured Concrete
- Copper Plumbing
- Stone
Interior Spaces
- 7,300 Sq Ft Home
- 1-Story Property
- Bar
- Woodwork
- Cathedral Ceiling
- Ceiling Fan
- 2 Fireplaces
- Entrance Foyer
- Great Room
- Family Room
- Formal Dining Room
- Home Office
- Recreation Room
- Home Gym
Kitchen
- Breakfast Area or Nook
- Open to Family Room
- Walk-In Pantry
- Double Oven
- Gas Cooktop
- Built-In Refrigerator
- Dishwasher
- Wine Cooler
- Kitchen Island
- Quartz Countertops
- Disposal
Flooring
- Wood
- Tile
Bedrooms and Bathrooms
- 5 Bedrooms | 4 Main Level Bedrooms
- Primary Bedroom Suite
Laundry
- Laundry Room
- Laundry on main level
Basement
- Walk-Out Basement
- Basement Fills Entire Space Under The House
- Sump Pump
Outdoor Features
- Patio
- Outdoor Grill
Utilities
- Forced Air Heating and Cooling System
- Heating System Uses Gas
- Tankless Water Heater
- Gas Water Heater
- Septic Tank
- High Speed Internet
- Cable TV Available
Listing and Financial Details
- Assessor Parcel Number 145689-073-000-0001-034-000
Map
Home Values in the Area
Average Home Value in this Area
Property History
| Date | Event | Price | List to Sale | Price per Sq Ft |
|---|---|---|---|---|
| 01/26/2026 01/26/26 | Price Changed | $1,850,000 | -6.6% | $253 / Sq Ft |
| 01/20/2026 01/20/26 | Price Changed | $1,980,000 | -1.0% | $271 / Sq Ft |
| 11/11/2025 11/11/25 | For Sale | $1,999,986 | -- | $274 / Sq Ft |
Source: Western New York Real Estate Information Services (WNYREIS)
MLS Number: B1650311
APN: 145689 73.00-1-34
- 4675 Schurr Rd
- 4750 Schurr Rd
- 10885 Bodine Rd
- 11704 Nice Rd
- v/l Sorellina Ln S
- 5201 Kandefer's Trail
- 4675 Oakwood Ln
- 4075 Ransom Rd
- 4100 Ransom Rd
- 4505 Timberlake Dr
- 46 Quarry Hill Estates Unit 46
- 35 Holly St
- 5090 Havens Rd
- V/L Buckwheat Rd
- 179 Quarry Hill Estate Unit 179
- 6 Laurel St
- 10 Laurel St
- 18 Quarry Hill Dr
- 4 Quarry Hill Estates Unit 4
- 2 Quarry Hill Estate Unit 2
- 10632 Main St Unit Upper Front Unit #1
- 10338 Main St
- 9500 Main St
- 9400 Wehrle Dr Unit right
- 9300 Main St Unit 9300 Main #12
- 5558 Marthas Vineyard
- 32-42 Westgate Ave
- 9005 Calpin Pkwy
- 8709 Nottingham Terrace
- 8550 Nottingham Terrace
- 25 Marshall Ave Unit upper
- 12 Fernwood Dr
- 375 Harris Hill Rd
- 15 Knapp Rd
- 18 Pavement Rd
- 6012-6018 Broadway St
- 5334 Genesee St
- 4100 Stonegate Ln
- 4100 Stonegate Ln Unit Townhome
- 4241 Capstone Cir
Ask me questions while you tour the home.
