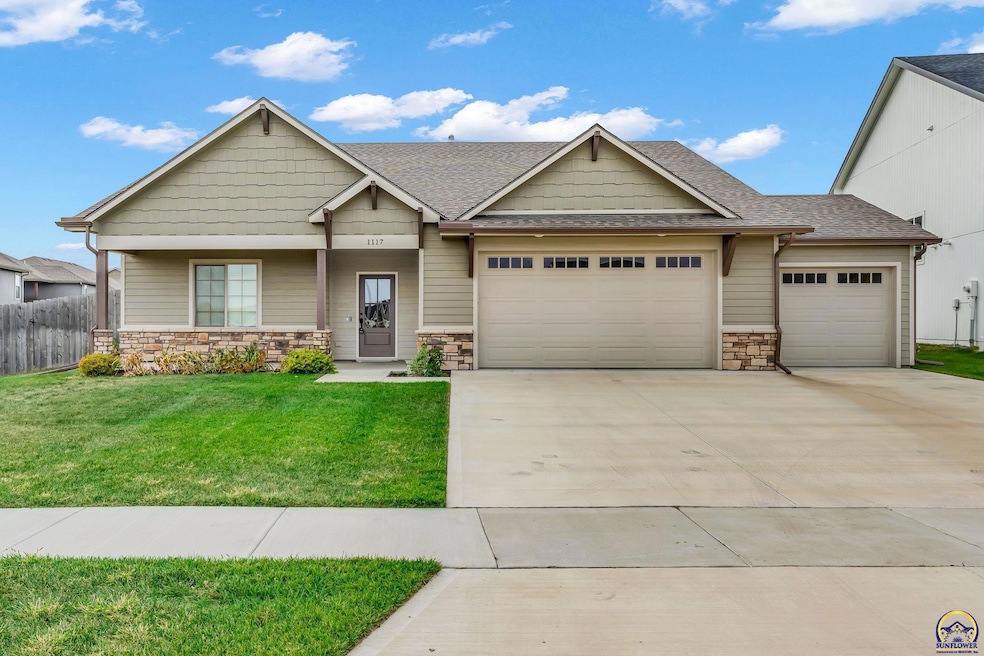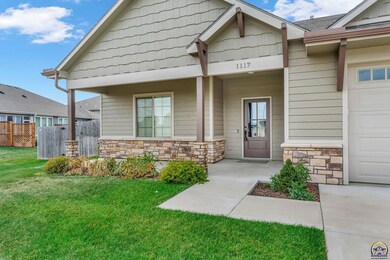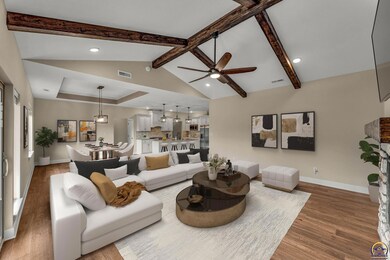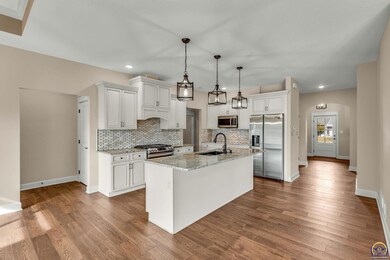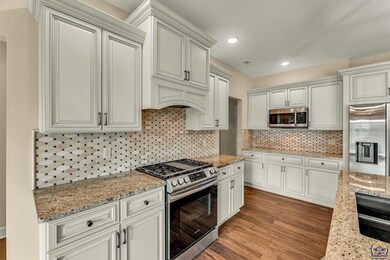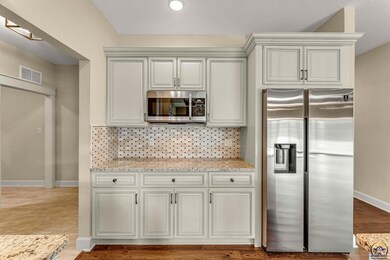
1117 Biltmore Dr Lawrence, KS 66049
West Lawrence NeighborhoodHighlights
- Vaulted Ceiling
- Ranch Style House
- Covered patio or porch
- Langston Hughes Elementary School Rated A
- No HOA
- 3 Car Attached Garage
About This Home
As of November 2024Need more space? Larger than most in Cedar Grove at 2,143 sq ft; this could be the home you've been searching for! Quality construction by Trent Santee Construction, this 2021 built home is perfect for those wanting more main floor livability. The king sized owner's retreat features a spacious spa-like tiled shower, dual vanities, and adjoins the custom walk-thru closet leading to the laundry. The open concept great room features a vaulted ceiling with wood beams and cozy stone fireplace. You'll love the privacy fenced backyard with covered patio, perfect for outdoor entertaining. The mature landscape includes in-ground irrigation for added convenience. The 3-car garage offers additional attic storage and you'll love the convenient drop zone off the garage, just inside the back hall. No costly HOA dues or requirements, don't miss this opportunity! Required Disclosure: Interior photos are virtually staged for marketing purposes.
Home Details
Home Type
- Single Family
Est. Annual Taxes
- $6,719
Year Built
- Built in 2021
Lot Details
- Wood Fence
- Paved or Partially Paved Lot
- Sprinkler System
Parking
- 3 Car Attached Garage
- Automatic Garage Door Opener
Home Design
- Ranch Style House
- Slab Foundation
- Architectural Shingle Roof
- Stick Built Home
Interior Spaces
- 2,143 Sq Ft Home
- Vaulted Ceiling
- Gas Fireplace
- Thermal Pane Windows
- Living Room with Fireplace
- Dining Room
- Carpet
- Basement
Kitchen
- Gas Range
- Microwave
- Dishwasher
- Disposal
Bedrooms and Bathrooms
- 3 Bedrooms
- 2 Full Bathrooms
Laundry
- Laundry Room
- Laundry on main level
Schools
- Sunflower Elementary School
- West Middle School
- Lawrence Freestate High School
Utilities
- Forced Air Heating and Cooling System
- Gas Water Heater
- Cable TV Available
Additional Features
- Stepless Entry
- Covered patio or porch
Community Details
- No Home Owners Association
- Not Subdivided Subdivision
Listing and Financial Details
- Assessor Parcel Number R343876
Ownership History
Purchase Details
Home Financials for this Owner
Home Financials are based on the most recent Mortgage that was taken out on this home.Purchase Details
Purchase Details
Home Financials for this Owner
Home Financials are based on the most recent Mortgage that was taken out on this home.Purchase Details
Home Financials for this Owner
Home Financials are based on the most recent Mortgage that was taken out on this home.Similar Homes in Lawrence, KS
Home Values in the Area
Average Home Value in this Area
Purchase History
| Date | Type | Sale Price | Title Company |
|---|---|---|---|
| Warranty Deed | -- | Kansas Secured Title | |
| Quit Claim Deed | -- | Continental Title | |
| Warranty Deed | -- | Security 1St Title | |
| Warranty Deed | -- | Security 1St Title | |
| Warranty Deed | -- | Kansas Secured Ttl Inc Lawre |
Mortgage History
| Date | Status | Loan Amount | Loan Type |
|---|---|---|---|
| Previous Owner | $336,000 | No Value Available | |
| Previous Owner | $316,000 | Commercial |
Property History
| Date | Event | Price | Change | Sq Ft Price |
|---|---|---|---|---|
| 11/25/2024 11/25/24 | Sold | -- | -- | -- |
| 11/05/2024 11/05/24 | Pending | -- | -- | -- |
| 10/30/2024 10/30/24 | For Sale | $498,000 | +666.2% | $232 / Sq Ft |
| 12/04/2020 12/04/20 | Sold | -- | -- | -- |
| 08/25/2020 08/25/20 | Price Changed | $65,000 | -90.5% | -- |
| 08/24/2020 08/24/20 | Pending | -- | -- | -- |
| 07/28/2020 07/28/20 | For Sale | $685,000 | -- | -- |
Tax History Compared to Growth
Tax History
| Year | Tax Paid | Tax Assessment Tax Assessment Total Assessment is a certain percentage of the fair market value that is determined by local assessors to be the total taxable value of land and additions on the property. | Land | Improvement |
|---|---|---|---|---|
| 2024 | $7,190 | $57,385 | $8,625 | $48,760 |
| 2023 | $6,719 | $51,980 | $8,050 | $43,930 |
| 2022 | $6,283 | $48,300 | $8,050 | $40,250 |
| 2021 | $1,037 | $7,680 | $7,680 | $0 |
| 2020 | $1,209 | $9,000 | $9,000 | $0 |
| 2019 | $1,208 | $9,000 | $9,000 | $0 |
| 2018 | $8 | $0 | $0 | $0 |
Agents Affiliated with this Home
-
Alexander Kaberline

Seller's Agent in 2024
Alexander Kaberline
Berkshire Hathaway First
(785) 640-6194
2 in this area
96 Total Sales
-
Cathy Lutz

Buyer's Agent in 2024
Cathy Lutz
Berkshire Hathaway First
(785) 925-1939
1 in this area
295 Total Sales
-
Mickey Stremel

Seller's Agent in 2020
Mickey Stremel
KW Integrity
(785) 979-4727
41 in this area
174 Total Sales
Map
Source: Sunflower Association of REALTORS®
MLS Number: 236762
APN: 023-068-33-0-20-11-027.00-0
- 5016 Spruce St
- 5104 Cedar Grove Way
- 5012 Cedar Grove Way
- 4921 Colonial Way
- 1300 Research Park Dr
- 5012 Congressional Way
- 5204 Deer Run Ct
- 5218 Congressional Place
- 1315 Research Park Dr
- 5110 Veronica Dr
- 5608 Plymouth Dr
- 4612 Royal Birkdale Ct
- 1032 Stonecreek Dr
- 1116 Douglas Dr
- 4808 Quail Crest Place
- 1005 Wildwood Dr
- 1011 New Boston Ct
- 5719 Plymouth Dr
- 4505 Woodland Dr
- 5612 Bowersock Dr
