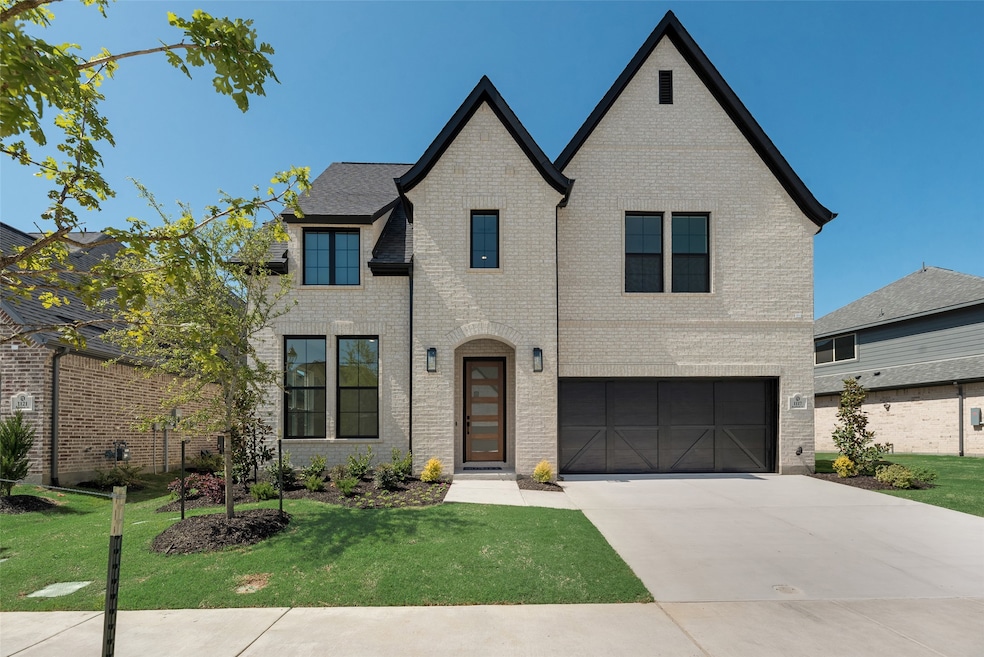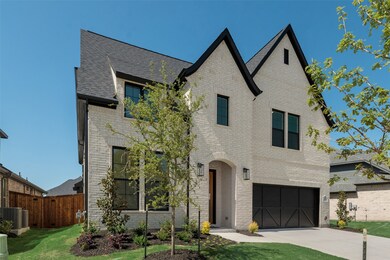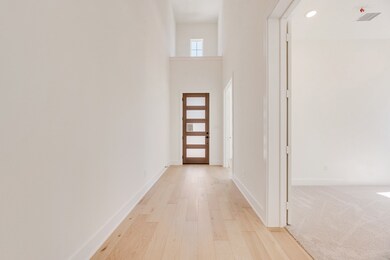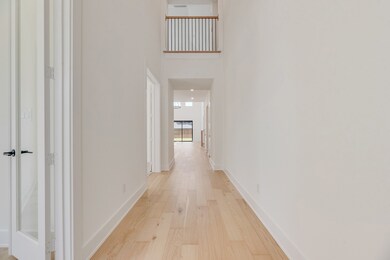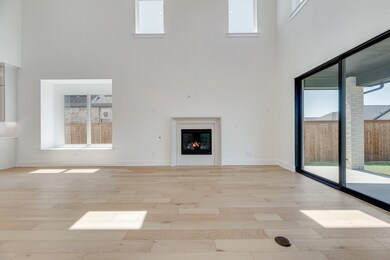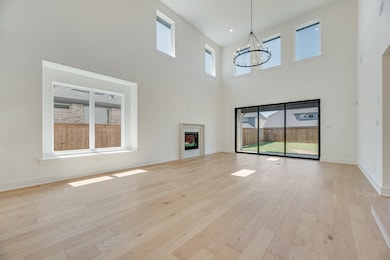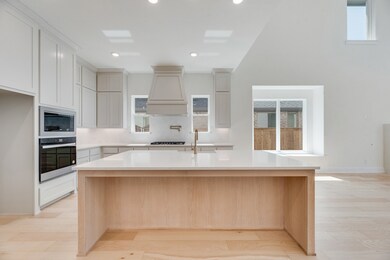
1117 Bradford St Celina, TX 75009
Light Farms NeighborhoodHighlights
- Fitness Center
- New Construction
- Community Lake
- Light Farms Elementary School Rated A-
- Fishing
- Vaulted Ceiling
About This Home
As of May 2025This is the very last 50’ Shaddock Homes inventory home available in the sought after Light Farms Graham community. Gorgeous White Brick (not painted) on the front elevation with upgraded solid wood glass front door. Family room features 2 story ceiling, cast stone fireplace surround with sliding glass door to the covered patio and is central to the kitchen with an oversized kitchen island with quartz countertops, upgraded kitchen appliances and custom cabinetry. Must see master suite with separate shower and freestanding tub, his and her vanities, linen closet and large walk-in closet. Come and see this hard to find new construction home on an interior lot in the Graham section of Light Farms!
Last Agent to Sell the Property
Hunter Dehn Realty Brokerage Phone: 214-500-5222 License #0595834 Listed on: 02/11/2025
Last Buyer's Agent
NON-MLS MEMBER
NON MLS
Home Details
Home Type
- Single Family
Year Built
- Built in 2025 | New Construction
Lot Details
- 6,534 Sq Ft Lot
- Lot Dimensions are 50x130
- Wood Fence
- Landscaped
- Interior Lot
- Sprinkler System
HOA Fees
- $125 Monthly HOA Fees
Parking
- 2 Car Attached Garage
- Front Facing Garage
- Garage Door Opener
Home Design
- Traditional Architecture
- Brick Exterior Construction
- Pillar, Post or Pier Foundation
- Composition Roof
Interior Spaces
- 3,259 Sq Ft Home
- 2-Story Property
- Vaulted Ceiling
- Ceiling Fan
- Decorative Fireplace
- Fireplace With Gas Starter
- <<energyStarQualifiedWindowsToken>>
Kitchen
- Double Convection Oven
- Gas Oven or Range
- Gas Cooktop
- <<microwave>>
- Dishwasher
- Disposal
Flooring
- Wood
- Carpet
- Ceramic Tile
Bedrooms and Bathrooms
- 4 Bedrooms
- 3 Full Bathrooms
- Low Flow Plumbing Fixtures
Home Security
- Wireless Security System
- Security Lights
- Carbon Monoxide Detectors
- Fire and Smoke Detector
Eco-Friendly Details
- Energy-Efficient Appliances
- Energy-Efficient HVAC
- Energy-Efficient Insulation
- Energy-Efficient Thermostat
- Ventilation
- Air Purifier
Outdoor Features
- Covered patio or porch
- Rain Gutters
Schools
- Light Farms Elementary School
- Prosper High School
Utilities
- Central Heating and Cooling System
- Heating System Uses Natural Gas
- Vented Exhaust Fan
- Underground Utilities
- Tankless Water Heater
- High Speed Internet
- Cable TV Available
Listing and Financial Details
- Legal Lot and Block 7 / L
- Assessor Parcel Number R-12991-00L-0070-1
Community Details
Overview
- Association fees include all facilities, management, ground maintenance, maintenance structure
- Light Farms Community Association
- Light Farms Subdivision
- Community Lake
Recreation
- Tennis Courts
- Community Playground
- Fitness Center
- Community Pool
- Fishing
- Park
Additional Features
- Restaurant
- Security Service
Ownership History
Purchase Details
Home Financials for this Owner
Home Financials are based on the most recent Mortgage that was taken out on this home.Similar Homes in the area
Home Values in the Area
Average Home Value in this Area
Purchase History
| Date | Type | Sale Price | Title Company |
|---|---|---|---|
| Special Warranty Deed | -- | Capital Title | |
| Special Warranty Deed | -- | Capital Title |
Mortgage History
| Date | Status | Loan Amount | Loan Type |
|---|---|---|---|
| Open | $628,416 | New Conventional | |
| Closed | $628,416 | New Conventional |
Property History
| Date | Event | Price | Change | Sq Ft Price |
|---|---|---|---|---|
| 07/19/2025 07/19/25 | Price Changed | $830,000 | 0.0% | $249 / Sq Ft |
| 07/18/2025 07/18/25 | Price Changed | $6,500 | -4.4% | $2 / Sq Ft |
| 07/03/2025 07/03/25 | Price Changed | $6,800 | 0.0% | $2 / Sq Ft |
| 07/03/2025 07/03/25 | Price Changed | $837,000 | 0.0% | $251 / Sq Ft |
| 06/17/2025 06/17/25 | For Rent | $7,300 | 0.0% | -- |
| 06/17/2025 06/17/25 | For Sale | $840,000 | +1.3% | $252 / Sq Ft |
| 05/16/2025 05/16/25 | Sold | -- | -- | -- |
| 04/17/2025 04/17/25 | Pending | -- | -- | -- |
| 03/06/2025 03/06/25 | Price Changed | $829,000 | -2.4% | $254 / Sq Ft |
| 02/11/2025 02/11/25 | For Sale | $849,000 | -- | $261 / Sq Ft |
Tax History Compared to Growth
Tax History
| Year | Tax Paid | Tax Assessment Tax Assessment Total Assessment is a certain percentage of the fair market value that is determined by local assessors to be the total taxable value of land and additions on the property. | Land | Improvement |
|---|---|---|---|---|
| 2024 | -- | $100,800 | $100,800 | -- |
Agents Affiliated with this Home
-
Jack McLemore

Seller's Agent in 2025
Jack McLemore
Listing Results, LLC
(817) 283-5134
1,428 Total Sales
-
Hunter Dehn

Seller's Agent in 2025
Hunter Dehn
Hunter Dehn Realty
(214) 471-5007
21 in this area
338 Total Sales
-
N
Buyer's Agent in 2025
NON-MLS MEMBER
NON MLS
Map
Source: North Texas Real Estate Information Systems (NTREIS)
MLS Number: 20842015
APN: R-12991-00L-0070-1
- 3340 Crescent Ln
- 3312 Crosby Ln
- 3617 Meridian Ave
- 3382 Springhouse Way
- 3511 Springhouse Way
- 912 Skyflower Ln
- 3510 Springbell St
- 3506 Terrace Way
- 3364 Waverly Dr
- 1440 Teasley Ln
- 3512 Pritchard Rd
- 1408 Cypress Creek Way
- 3537 W Cheney Ave
- 3545 W Cheney Ave
- 808 Brenham Ave
- 3350 Bellcrest Way
- 3536 E Cheney
- 721 Fieldcrest St
- 3321 Sinclair St
- 3387 Bellcrest Way
