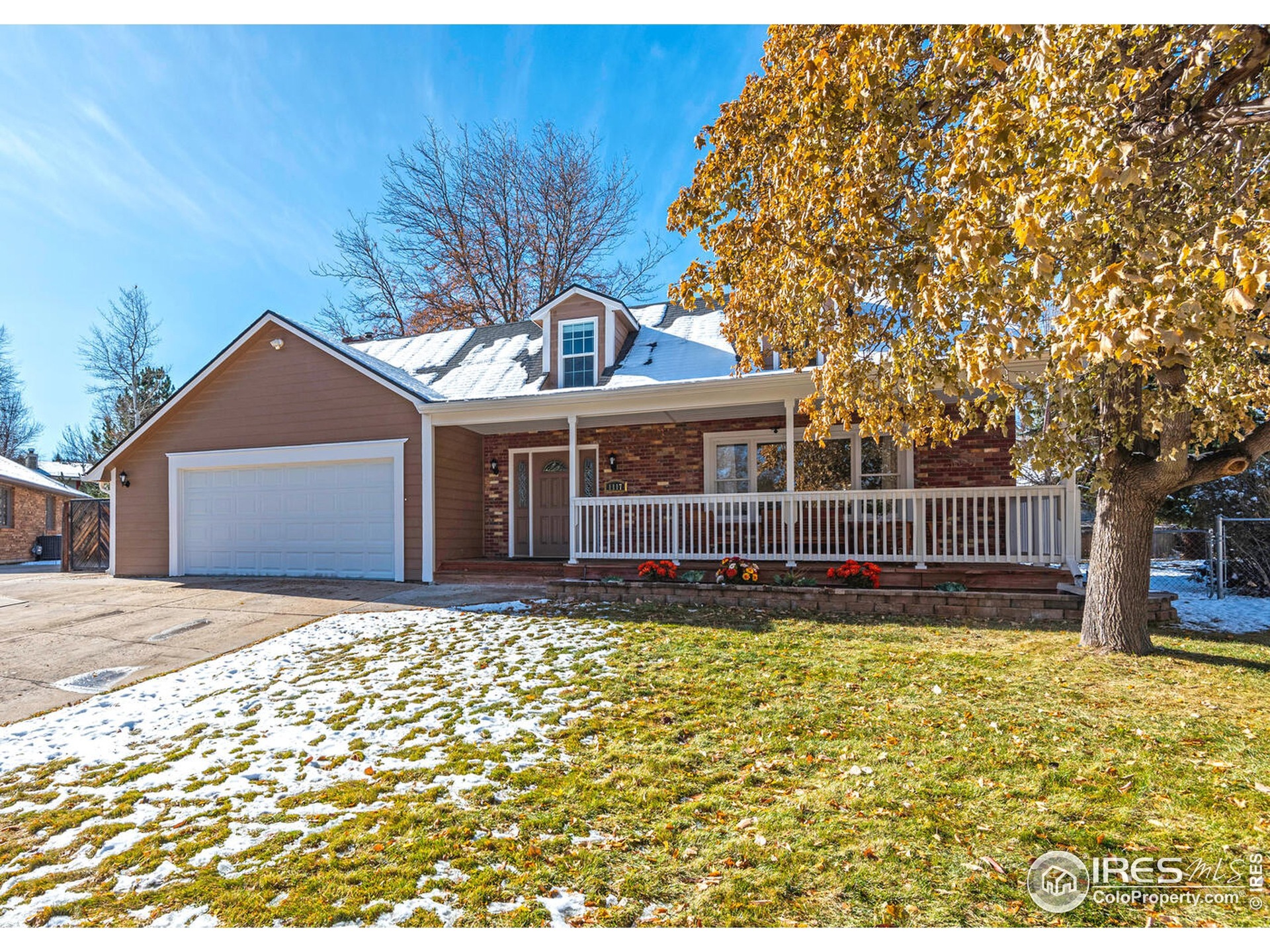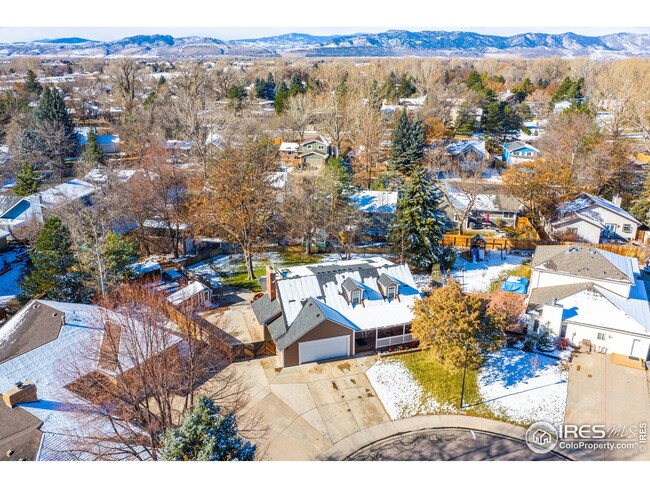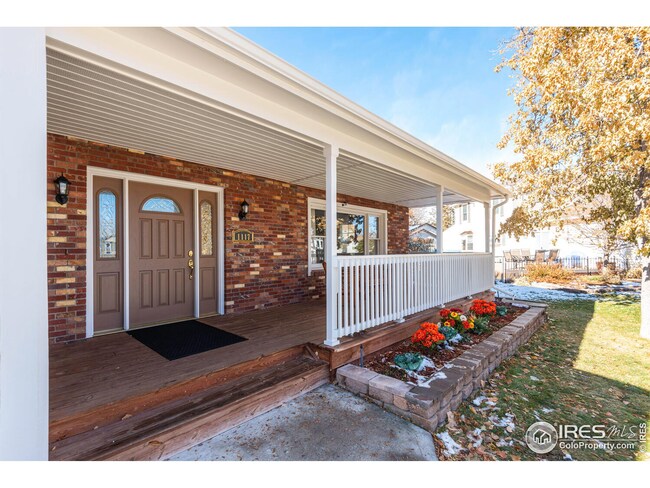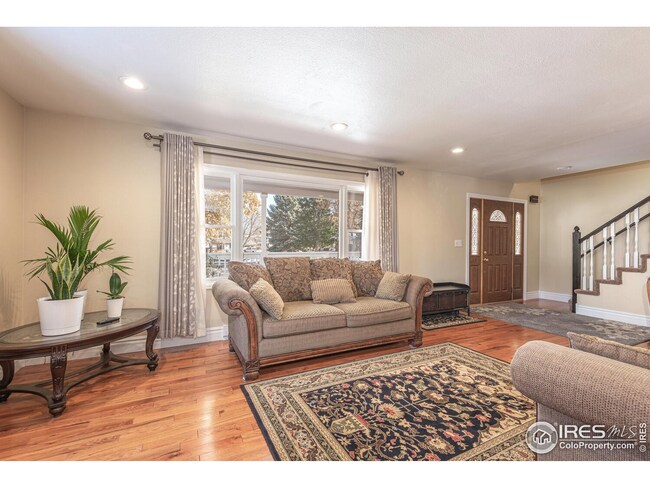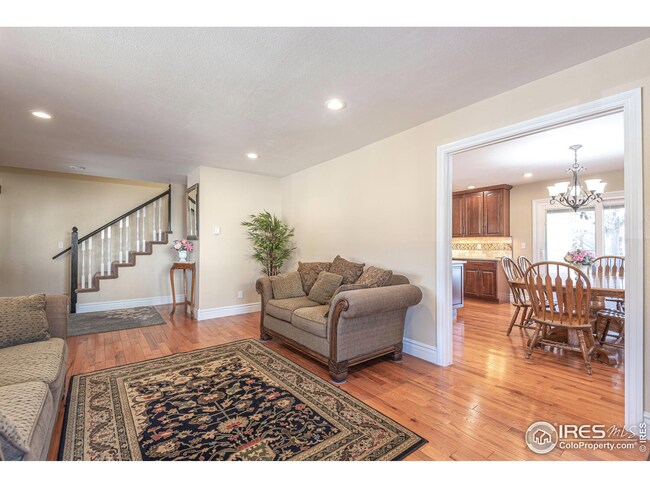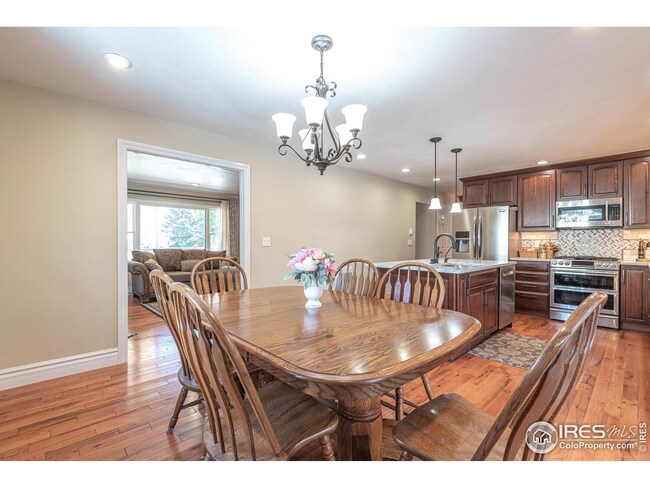
1117 Centennial Rd Fort Collins, CO 80525
Nelson Farm NeighborhoodEstimated Value: $745,000 - $776,000
Highlights
- Parking available for a boat
- Cape Cod Architecture
- Multiple Fireplaces
- Shepardson Elementary School Rated A-
- Deck
- Wooded Lot
About This Home
As of January 2021This wonderfully unique Cape Cod style home is a must see. It is loaded with upgrades and enhancements. Remodeled kitchen, brand new carpet throughout, new, high end, roof installed first of the year, and newer exterior paint. Almost half acre lot, large barn style shed, smaller shed and playhouse, raised garden beds, oversized garage, RV parking and power hookup enhance the property. No HOA. In the event of multiple offers, the sellers will be accepting offers up until 10:00 AM Saturday and a decision will be made then.
Home Details
Home Type
- Single Family
Est. Annual Taxes
- $2,999
Year Built
- Built in 1978
Lot Details
- 0.4 Acre Lot
- Cul-De-Sac
- North Facing Home
- Wood Fence
- Level Lot
- Sprinkler System
- Wooded Lot
- Property is zoned RL
Parking
- 2 Car Attached Garage
- Oversized Parking
- Garage Door Opener
- Driveway Level
- Parking available for a boat
Home Design
- Cape Cod Architecture
- Wood Frame Construction
- Composition Roof
- Composition Shingle
Interior Spaces
- 3,542 Sq Ft Home
- 2-Story Property
- Beamed Ceilings
- Cathedral Ceiling
- Ceiling Fan
- Multiple Fireplaces
- Gas Log Fireplace
- Double Pane Windows
- Window Treatments
- Panel Doors
- Great Room with Fireplace
- Family Room
- Living Room with Fireplace
- Dining Room
- Washer and Dryer Hookup
Kitchen
- Eat-In Kitchen
- Gas Oven or Range
- Microwave
- Dishwasher
- Kitchen Island
- Disposal
Flooring
- Wood
- Carpet
Bedrooms and Bathrooms
- 4 Bedrooms
- Walk-In Closet
Finished Basement
- Basement Fills Entire Space Under The House
- Laundry in Basement
Accessible Home Design
- Accessible Hallway
- Accessible Doors
- Accessible Entrance
Outdoor Features
- Deck
- Patio
- Exterior Lighting
- Outdoor Storage
Schools
- Shepardson Elementary School
- Boltz Middle School
- Ft Collins High School
Utilities
- Whole House Fan
- Heating System Uses Wood
- Radiant Heating System
- Baseboard Heating
- High Speed Internet
- Satellite Dish
- Cable TV Available
Additional Features
- Green Energy Fireplace or Wood Stove
- Property is near a bus stop
Community Details
- No Home Owners Association
- Eastborough Subdivision
Listing and Financial Details
- Assessor Parcel Number R0715611
Ownership History
Purchase Details
Home Financials for this Owner
Home Financials are based on the most recent Mortgage that was taken out on this home.Purchase Details
Home Financials for this Owner
Home Financials are based on the most recent Mortgage that was taken out on this home.Similar Homes in Fort Collins, CO
Home Values in the Area
Average Home Value in this Area
Purchase History
| Date | Buyer | Sale Price | Title Company |
|---|---|---|---|
| Litwinchuk Denmark | $615,000 | Guaranteed Title Group Llc | |
| Chantry Gene E | $198,000 | North American Title Co |
Mortgage History
| Date | Status | Borrower | Loan Amount |
|---|---|---|---|
| Open | Litwinchuk Denmark | $548,250 | |
| Previous Owner | Chantry Gene E | $245,077 | |
| Previous Owner | Chantry Gene E | $183,700 | |
| Previous Owner | Chantry Gene E | $193,576 | |
| Previous Owner | Chantry Gene E | $200,000 | |
| Previous Owner | Chantry Gene E | $75,000 | |
| Previous Owner | Chantry Gene E | $247,000 | |
| Previous Owner | Chantry Julie H | $25,000 | |
| Previous Owner | Chantry Gene E | $188,000 |
Property History
| Date | Event | Price | Change | Sq Ft Price |
|---|---|---|---|---|
| 04/05/2021 04/05/21 | Off Market | $615,000 | -- | -- |
| 01/05/2021 01/05/21 | Sold | $615,000 | +7.9% | $174 / Sq Ft |
| 11/17/2020 11/17/20 | For Sale | $570,000 | -- | $161 / Sq Ft |
Tax History Compared to Growth
Tax History
| Year | Tax Paid | Tax Assessment Tax Assessment Total Assessment is a certain percentage of the fair market value that is determined by local assessors to be the total taxable value of land and additions on the property. | Land | Improvement |
|---|---|---|---|---|
| 2025 | $3,886 | $44,180 | $2,479 | $41,701 |
| 2024 | $3,697 | $44,180 | $2,479 | $41,701 |
| 2022 | $3,237 | $34,278 | $2,572 | $31,706 |
| 2021 | $3,271 | $35,264 | $2,646 | $32,618 |
| 2020 | $2,986 | $31,911 | $2,646 | $29,265 |
| 2019 | $2,999 | $31,911 | $2,646 | $29,265 |
| 2018 | $2,354 | $25,826 | $2,664 | $23,162 |
| 2017 | $2,346 | $25,826 | $2,664 | $23,162 |
| 2016 | $2,106 | $23,068 | $2,945 | $20,123 |
| 2015 | $2,091 | $23,070 | $2,950 | $20,120 |
| 2014 | $1,882 | $20,630 | $2,950 | $17,680 |
Agents Affiliated with this Home
-
Keith Huntsman

Seller's Agent in 2021
Keith Huntsman
Group Harmony
(970) 227-2779
1 in this area
49 Total Sales
-
Nicole Huntsman

Seller Co-Listing Agent in 2021
Nicole Huntsman
Group Harmony
(970) 402-0221
1 in this area
86 Total Sales
-
Ryan Leahy

Buyer's Agent in 2021
Ryan Leahy
RE/MAX
(970) 556-0205
1 in this area
30 Total Sales
Map
Source: IRES MLS
MLS Number: 928771
APN: 87302-10-036
- 3031 Eastborough Dr
- 1024 E Swallow Rd Unit B214
- 2949 Brookwood Dr
- 1224 Camrose St
- 1331 Centennial Rd
- 2824 Fauborough Ct
- 1001 Strachan Dr Unit 24
- 1001 Strachan Dr Unit 19
- 2824 Edinburgh Ct
- 3319 Pepperwood Ln
- 1219 Mansfield Dr
- 2618 Brookwood Dr
- 1101 Mansfield Dr
- 717 Parkview Dr
- 2706 Balmoral Ct
- 3218 Wedgewood Ct
- 1119 Oakmont Ct
- 809 E Drake Rd Unit C107
- 1631 Brentford Ln
- 3465 Lochwood Dr Unit N62
- 1117 Centennial Rd
- 1125 Centennial Rd
- 3012 Eastborough Dr
- 1113 Centennial Rd
- 3018 Eastborough Dr
- 3006 Eastborough Dr
- 1118 Stratborough Ln
- 1112 Stratborough Ln
- 1124 Stratborough Ln
- 1100 Stratborough Ln
- 3000 Eastborough Dr
- 1131 Centennial Rd
- 1130 Stratborough Ln
- 1136 Stratborough Ln
- 1213 Centennial Rd
- 1124 Centennial Rd
- 3013 Eastborough Dr
- 1118 Centennial Rd
- 3019 Eastborough Dr
- 1200 Centennial Rd
