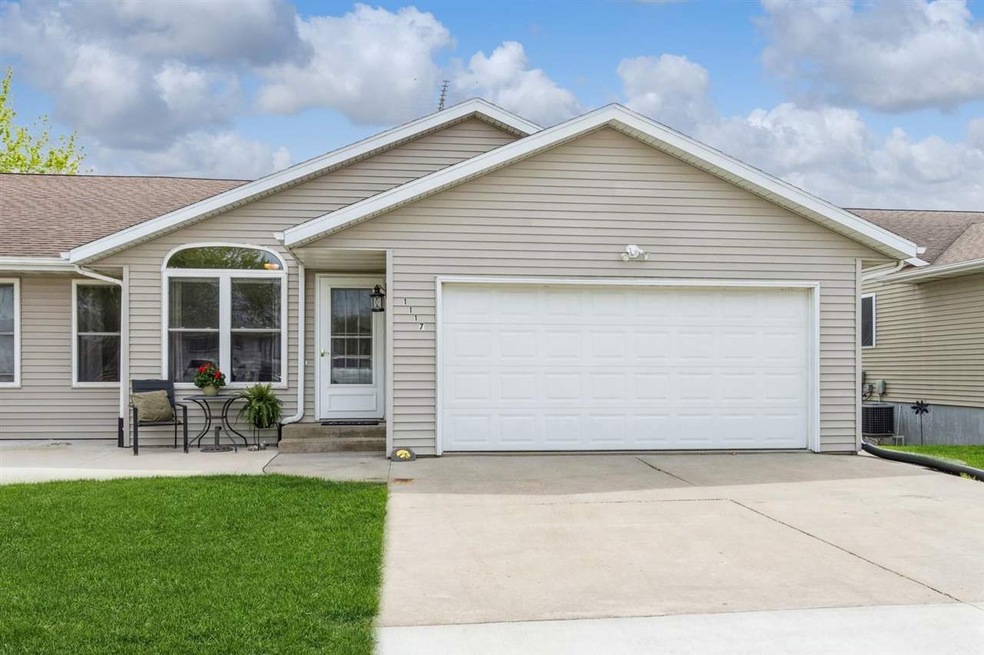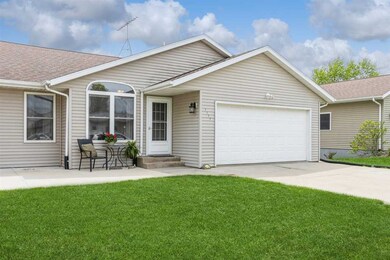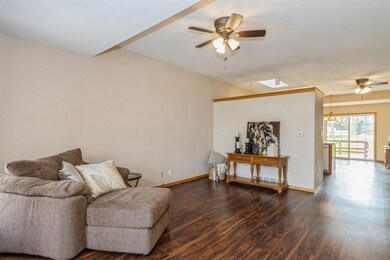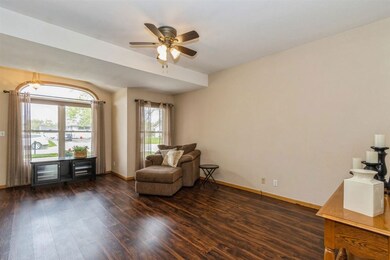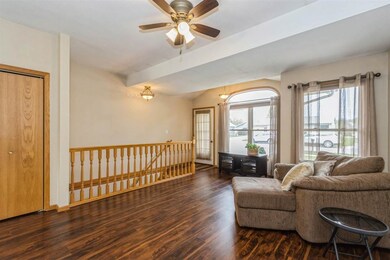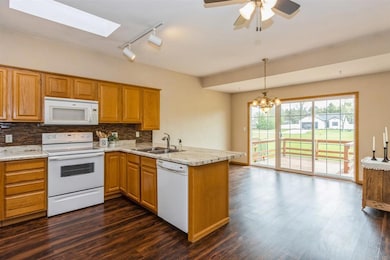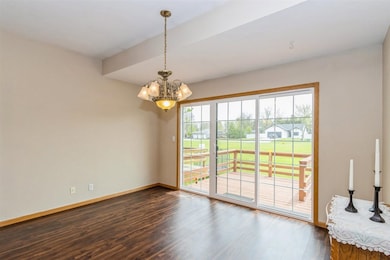
1117 E Adams St Washington, IA 52353
Estimated Value: $222,811 - $244,000
Highlights
- Deck
- Skylights
- Living Room
- Main Floor Primary Bedroom
- Breakfast Bar
- 5-minute walk to Case Field
About This Home
As of May 2024Discover this charming and spacious zero lot home that emits pride of ownership. Step inside to find a welcoming interior boasting newer LVP flooring that seamlessly transitions from the living room into the kitchen and dining areas. The heart of the home features a kitchen illuminated by a skylight, complete with a peninsula breakfast bar, a convenient desk workstation and two pantries. From the dining space, soak in the picturesque southern views through the new sliding glass door. The primary suite stands out with its on-suite bathroom and walk-in closet. A second bedroom and full bath complete the main level. The laundry closet is on the main level as is the attached garage entry. A landing at the bottom of the open stairway has space for a study/computer area with a 3rd full bathroom nearby. The lower level offers a generously sized family room, perfect for relaxation or entertaining. A large bedroom area with a walk-in closet provides great space for siblings or a craft/hobby area. There is a storage room with built-in shelving. This home has a radon mitigation system in place and a sump pump with a backup system. Don't miss the chance to make this meticulously maintained residence yours!
Home Details
Home Type
- Single Family
Est. Annual Taxes
- $3,784
Year Built
- Built in 1996
Lot Details
- 5,663 Sq Ft Lot
- Lot Dimensions are 46' x 125'
Parking
- 2 Parking Spaces
Home Design
- Poured Concrete
- Frame Construction
Interior Spaces
- Ceiling height of 9 feet or more
- Ceiling Fan
- Skylights
- Family Room Downstairs
- Living Room
- Combination Kitchen and Dining Room
- Laundry on main level
Kitchen
- Breakfast Bar
- Oven or Range
- Microwave
- Dishwasher
Bedrooms and Bathrooms
- 3 Bedrooms | 2 Main Level Bedrooms
- Primary Bedroom on Main
Finished Basement
- Basement Fills Entire Space Under The House
- Sump Pump
Outdoor Features
- Deck
Location
- Property is near schools
- Property is near shops
Schools
- Washington Elementary And Middle School
- Washington High School
Utilities
- Forced Air Heating and Cooling System
- Internet Available
Community Details
- Built by Bruty
- Meadowview Subdivision
Listing and Financial Details
- Assessor Parcel Number 11-20-228-016
Ownership History
Purchase Details
Home Financials for this Owner
Home Financials are based on the most recent Mortgage that was taken out on this home.Purchase Details
Home Financials for this Owner
Home Financials are based on the most recent Mortgage that was taken out on this home.Similar Homes in Washington, IA
Home Values in the Area
Average Home Value in this Area
Purchase History
| Date | Buyer | Sale Price | Title Company |
|---|---|---|---|
| Rich Sue E | $225,500 | None Listed On Document | |
| Miller David L | $152,000 | None Available |
Mortgage History
| Date | Status | Borrower | Loan Amount |
|---|---|---|---|
| Open | Rich Sue E | $191,590 |
Property History
| Date | Event | Price | Change | Sq Ft Price |
|---|---|---|---|---|
| 05/31/2024 05/31/24 | Sold | $225,400 | +0.2% | $104 / Sq Ft |
| 04/25/2024 04/25/24 | For Sale | $224,900 | +48.0% | $104 / Sq Ft |
| 08/05/2016 08/05/16 | Sold | $152,000 | -4.9% | $70 / Sq Ft |
| 07/23/2016 07/23/16 | Pending | -- | -- | -- |
| 02/05/2016 02/05/16 | For Sale | $159,900 | -- | $74 / Sq Ft |
Tax History Compared to Growth
Tax History
| Year | Tax Paid | Tax Assessment Tax Assessment Total Assessment is a certain percentage of the fair market value that is determined by local assessors to be the total taxable value of land and additions on the property. | Land | Improvement |
|---|---|---|---|---|
| 2024 | $3,784 | $200,100 | $11,800 | $188,300 |
| 2023 | $3,510 | $200,100 | $11,800 | $188,300 |
| 2022 | $3,394 | $154,500 | $11,800 | $142,700 |
| 2021 | $3,394 | $154,500 | $11,800 | $142,700 |
| 2020 | $3,234 | $147,800 | $11,800 | $136,000 |
| 2019 | $3,334 | $147,800 | $11,800 | $136,000 |
| 2018 | $3,194 | $147,800 | $11,800 | $136,000 |
| 2017 | $3,194 | $146,300 | $10,900 | $135,400 |
| 2016 | $2,406 | $117,200 | $0 | $0 |
| 2015 | $2,406 | $118,400 | $0 | $0 |
| 2014 | $2,376 | $118,400 | $0 | $0 |
Agents Affiliated with this Home
-
Kathryn Richardson
K
Seller's Agent in 2024
Kathryn Richardson
RE/MAX Affiliates
(319) 461-5295
30 Total Sales
-
Tim Elliott

Seller Co-Listing Agent in 2024
Tim Elliott
Elliott Realty Group
(319) 461-4413
129 Total Sales
-
Melissa Westphal

Buyer's Agent in 2024
Melissa Westphal
Home Girl Realty
(319) 461-2390
50 Total Sales
Map
Source: Iowa City Area Association of REALTORS®
MLS Number: 202402380
APN: 11-20-228-016
- Lot 20 S 11th Ave Unit 1009, 1011, 1013, &
- 1026 E Adams St
- 1015 E Adams St
- 846 S 12th Ave
- 1002 E Jefferson St
- 701 E Madison St
- 742 E Washington St
- 807 S 8th Ave
- 1008 S 11th Ave
- Lot 18 E Tyler St Unit 1101, 1103, 1105, &
- 1124 E Main St
- 427 E Van Buren St
- 1201 E 2nd St
- 415 S 4th Ave
- 102 S 15th Ave
- 824 S 2nd Ave
- 321 E 2nd St
- 502 S Iowa Ave
- 317 E 3rd St
- 526 S Marion Ave
- 1117 E Adams St
- 1115 E Adams St
- 1121 E Adams St
- 1113 E Adams St
- 1127 E Adams St
- 1107 E Adams St
- 1105 E Adams St
- 1108 E Adams St
- 1133 E Adams St
- 1110 E Adams St
- 1104 E Adams St
- 1112 E Adams St
- 1137 E Adams St
- 619 S 12th Ave
- 610 S 10th Ave
- 720 S 10th Ave
- 1138 E Adams St
- 1029 E Adams St
- 707 S 12th Ave
- 604 S 12th Ave
