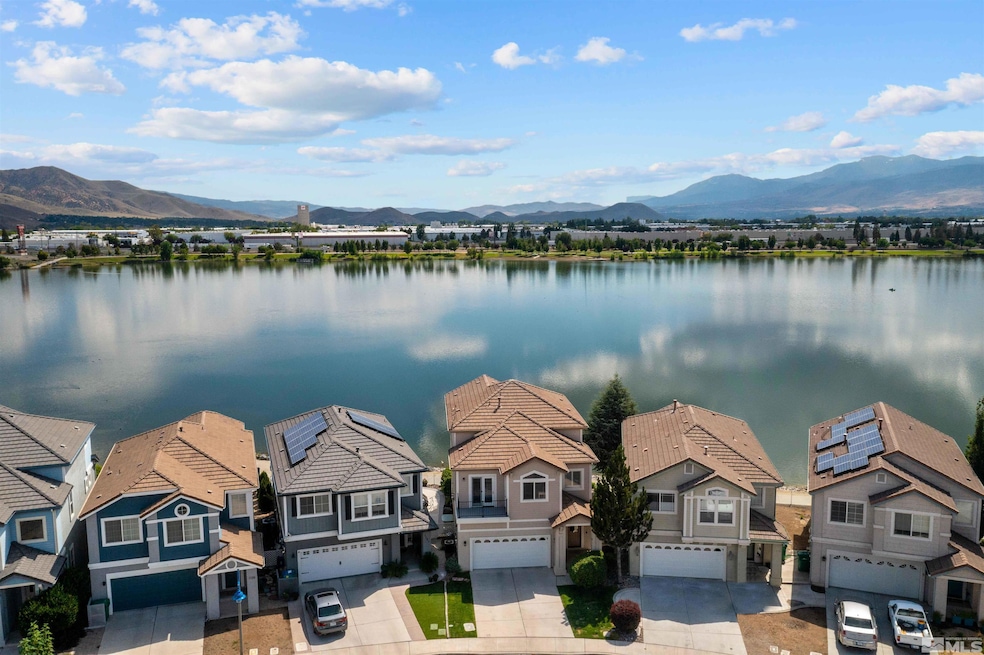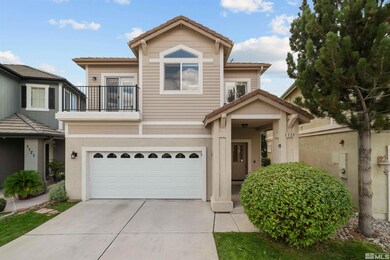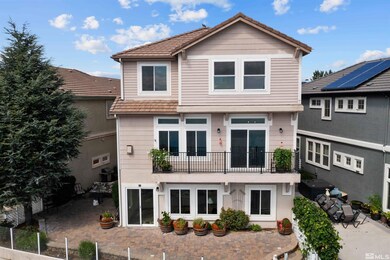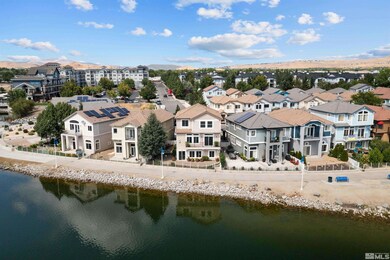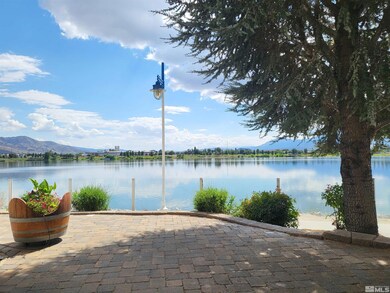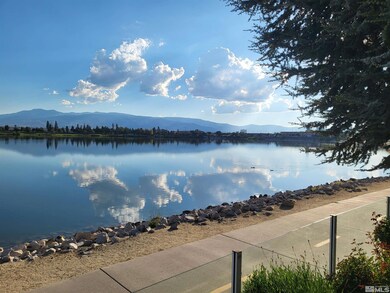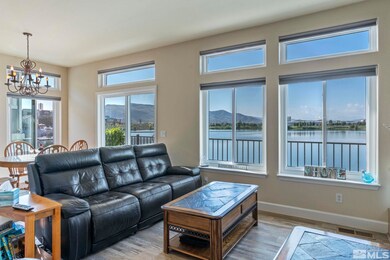
1117 Harbour Cove Ct Sparks, NV 89434
Sparks Marina NeighborhoodHighlights
- Property is near a lake
- Atrium Room
- Recreation Room
- View of Trees or Woods
- Deck
- Lake, Pond or Stream
About This Home
As of December 2023Welcome to 1117 Harbour Cove Ct at the Sparks Marina! A stunning residence that perfectly encapsulates water-front living, with breathtaking views of the mountains, sunrises and the best sunsets! Featuring 4 bedrooms, 3.5 bathrooms, in law quarters with approximately 3,026 sq ft of living space. This property adjoins the Sparks Marina Park, a few steps from one of the most popular walking paths in town with many public events throughout the year. Walkout daylight basement is 715 sq ft of finished space, that could be used as in-law quarters, game room, office, or entertaining area. Live the charming Marina lifestyle, within walking distance to fabulous restaurants & shopping. The outdoor patio is an entertainer and sunset lover's dream. Beautiful mountain and water views provide the perfect backdrop for outdoor entertaining with family and friends. Admire the nightly sunset from any level of this former model home. No HOA! Come see this fabulous home today!
Last Agent to Sell the Property
Solid Source Realty License #S.190155 Listed on: 08/24/2023

Home Details
Home Type
- Single Family
Est. Annual Taxes
- $2,922
Year Built
- Built in 2003
Lot Details
- 3,485 Sq Ft Lot
- Back Yard Fenced
- Landscaped
- Level Lot
- Front Yard Sprinklers
- Sprinklers on Timer
- Property is zoned Pd
Parking
- 2 Car Attached Garage
Property Views
- Woods
- Mountain
- Park or Greenbelt
Home Design
- Tile Roof
- Wood Siding
- Stick Built Home
- Stucco
Interior Spaces
- 3,026 Sq Ft Home
- 2-Story Property
- Elevator
- High Ceiling
- Ceiling Fan
- Gas Log Fireplace
- Double Pane Windows
- Low Emissivity Windows
- Blinds
- Entrance Foyer
- Living Room with Fireplace
- Combination Kitchen and Dining Room
- Home Office
- Recreation Room
- Bonus Room
- Game Room
- Atrium Room
Kitchen
- Breakfast Bar
- Gas Oven
- Gas Cooktop
- Microwave
- Dishwasher
- ENERGY STAR Qualified Appliances
- Kitchen Island
- Disposal
Flooring
- Carpet
- Laminate
Bedrooms and Bathrooms
- 4 Bedrooms
- Walk-In Closet
- Dual Sinks
- Primary Bathroom includes a Walk-In Shower
- Garden Bath
Laundry
- Laundry Room
- Dryer
- Washer
- Sink Near Laundry
- Laundry Cabinets
Finished Basement
- Walk-Out Basement
- Crawl Space
Home Security
- Security System Leased
- Smart Thermostat
- Fire and Smoke Detector
- Fire Sprinkler System
Accessible Home Design
- Stair Lift
Outdoor Features
- Property is near a lake
- Lake, Pond or Stream
- Deck
- Patio
Schools
- Lincoln Park Elementary School
- Dilworth Middle School
- Sparks High School
Utilities
- Refrigerated Cooling System
- Forced Air Heating and Cooling System
- Heating System Uses Natural Gas
- Hot Water Heating System
- Gas Water Heater
- Water Softener is Owned
- Internet Available
- Phone Available
- Cable TV Available
Community Details
- No Home Owners Association
Listing and Financial Details
- Home warranty included in the sale of the property
- Assessor Parcel Number 03734105
Ownership History
Purchase Details
Home Financials for this Owner
Home Financials are based on the most recent Mortgage that was taken out on this home.Purchase Details
Purchase Details
Home Financials for this Owner
Home Financials are based on the most recent Mortgage that was taken out on this home.Purchase Details
Home Financials for this Owner
Home Financials are based on the most recent Mortgage that was taken out on this home.Purchase Details
Purchase Details
Home Financials for this Owner
Home Financials are based on the most recent Mortgage that was taken out on this home.Purchase Details
Purchase Details
Home Financials for this Owner
Home Financials are based on the most recent Mortgage that was taken out on this home.Purchase Details
Purchase Details
Home Financials for this Owner
Home Financials are based on the most recent Mortgage that was taken out on this home.Similar Homes in Sparks, NV
Home Values in the Area
Average Home Value in this Area
Purchase History
| Date | Type | Sale Price | Title Company |
|---|---|---|---|
| Bargain Sale Deed | $815,000 | First American Title | |
| Interfamily Deed Transfer | -- | None Available | |
| Bargain Sale Deed | $550,000 | First Centennial Reno | |
| Bargain Sale Deed | $340,000 | None Available | |
| Trustee Deed | $243,300 | None Available | |
| Interfamily Deed Transfer | -- | None Available | |
| Interfamily Deed Transfer | -- | None Available | |
| Bargain Sale Deed | $250,000 | First American Title | |
| Interfamily Deed Transfer | -- | None Available | |
| Interfamily Deed Transfer | -- | None Available | |
| Interfamily Deed Transfer | -- | None Available | |
| Bargain Sale Deed | $538,000 | First American Title |
Mortgage History
| Date | Status | Loan Amount | Loan Type |
|---|---|---|---|
| Open | $614,250 | New Conventional | |
| Previous Owner | $484,350 | New Conventional | |
| Previous Owner | $38,000 | Credit Line Revolving | |
| Previous Owner | $208,125 | Adjustable Rate Mortgage/ARM | |
| Previous Owner | $214,667 | Unknown | |
| Previous Owner | $644,000 | Unknown | |
| Previous Owner | $450,000 | Fannie Mae Freddie Mac | |
| Previous Owner | $430,000 | Unknown |
Property History
| Date | Event | Price | Change | Sq Ft Price |
|---|---|---|---|---|
| 12/12/2023 12/12/23 | Sold | $815,000 | -1.8% | $269 / Sq Ft |
| 10/23/2023 10/23/23 | Pending | -- | -- | -- |
| 09/25/2023 09/25/23 | Price Changed | $829,900 | -2.4% | $274 / Sq Ft |
| 09/03/2023 09/03/23 | For Sale | $849,900 | 0.0% | $281 / Sq Ft |
| 08/26/2023 08/26/23 | Pending | -- | -- | -- |
| 08/23/2023 08/23/23 | For Sale | $849,900 | +150.0% | $281 / Sq Ft |
| 02/08/2013 02/08/13 | Sold | $340,000 | -5.5% | $112 / Sq Ft |
| 01/08/2013 01/08/13 | Pending | -- | -- | -- |
| 01/06/2013 01/06/13 | For Sale | $359,900 | -- | $119 / Sq Ft |
Tax History Compared to Growth
Tax History
| Year | Tax Paid | Tax Assessment Tax Assessment Total Assessment is a certain percentage of the fair market value that is determined by local assessors to be the total taxable value of land and additions on the property. | Land | Improvement |
|---|---|---|---|---|
| 2025 | $4,214 | $190,206 | $49,175 | $141,031 |
| 2024 | $4,214 | $186,551 | $43,995 | $142,556 |
| 2023 | $3,902 | $185,088 | $50,678 | $134,410 |
| 2022 | $3,788 | $149,054 | $37,765 | $111,290 |
| 2021 | $3,678 | $142,953 | $32,270 | $110,683 |
| 2020 | $3,570 | $143,321 | $31,745 | $111,576 |
| 2019 | $3,466 | $138,216 | $30,100 | $108,116 |
| 2018 | $3,309 | $128,393 | $22,645 | $105,748 |
| 2017 | $3,177 | $127,361 | $21,280 | $106,081 |
| 2016 | $3,095 | $125,991 | $18,900 | $107,091 |
| 2015 | $3,089 | $113,548 | $16,905 | $96,643 |
| 2014 | $2,993 | $109,375 | $16,240 | $93,135 |
| 2013 | -- | $94,522 | $22,610 | $71,912 |
Agents Affiliated with this Home
-
Stephanie Thorson

Seller's Agent in 2023
Stephanie Thorson
Solid Source Realty
(775) 813-2928
3 in this area
43 Total Sales
-
Amanda Mueller

Buyer's Agent in 2023
Amanda Mueller
Solid Source Realty
(857) 244-5730
2 in this area
13 Total Sales
-
L
Seller's Agent in 2013
Lex Moser
Realty One Group Eminence
Map
Source: Northern Nevada Regional MLS
MLS Number: 230009869
APN: 037-341-05
- 1165 Harbour Cove Ct
- 675 Parlanti Ln Unit 101
- 675 Parlanti Ln Unit 42
- 675 Parlanti Ln Unit 89
- 675 Parlanti Ln
- 675 Parlanti Ln Unit 69
- 675 Parlanti Ln Unit 127
- 675 Parlanti Ln Unit 151
- 675 Parlanti Ln Unit 93
- 675 Parlanti Ln Unit 52
- 675 Parlanti Ln Unit 35
- 907 Camino Real Dr
- 875 Camino Real Dr
- 644 Oakwood Dr Unit 2
- 857 Cherry Tree Dr Unit 3
- 850 Woodberry Dr Unit 2
- 960 Cherry Tree Dr Unit 2
- 435 Pine Meadows Dr Unit 33
- 673 Pine Meadows Dr Unit 2
- 445 Pine Meadows Dr Unit E25
