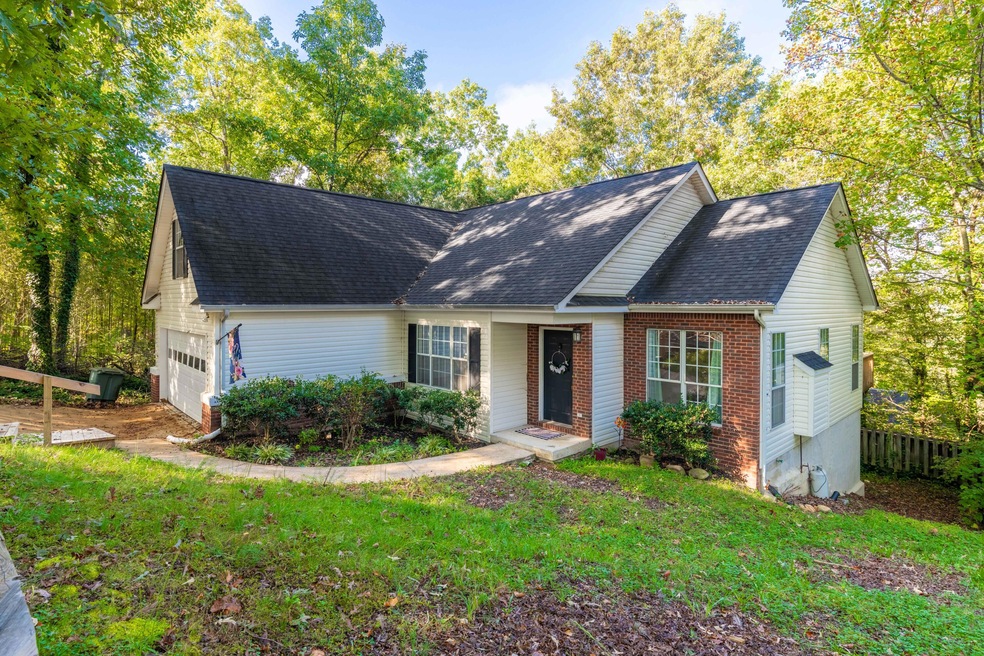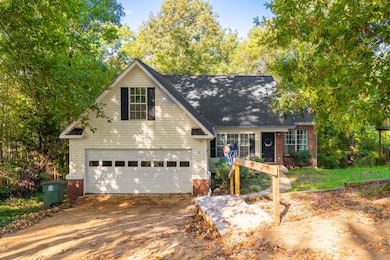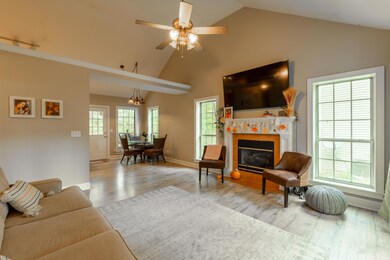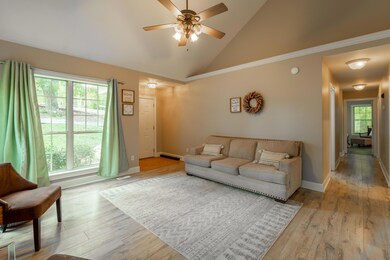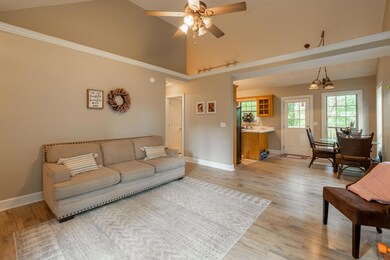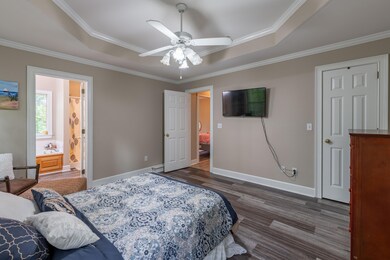
$338,700
- 4 Beds
- 3 Baths
- 1,850 Sq Ft
- 109 Anderson Dr
- Chattanooga, TN
Beautifully Updated Bungalow on a Huge Lot!This adorable 1850 square foot home radiates charm and natural light. The spacious living room, complete with a cozy fireplace, sets the tone for relaxed and inviting living.The brand-new kitchen boasts ample counter space, a dining area, and stunning oversized doors that open onto a covered porch overlooking the large fenced backyard—perfect for
Jim Lea Keller Williams Realty
