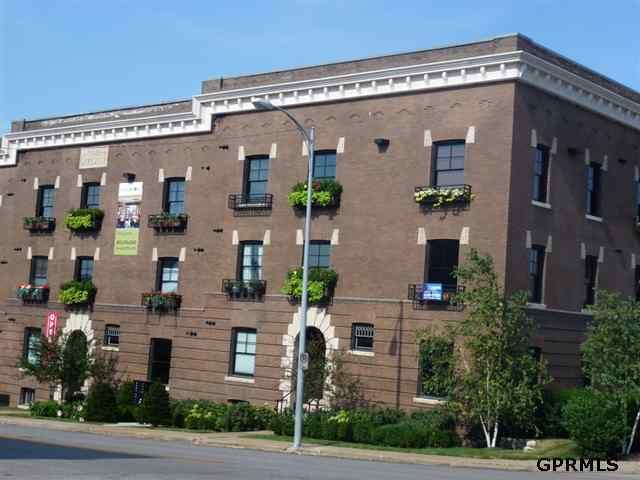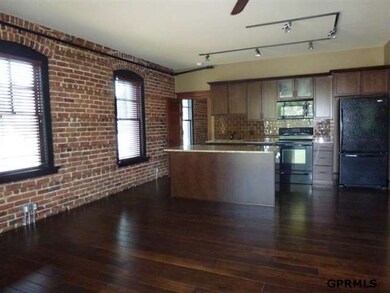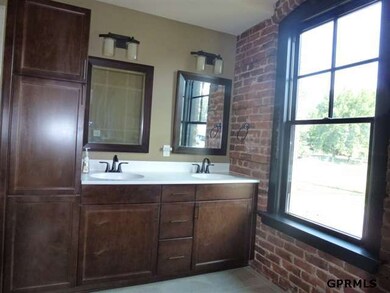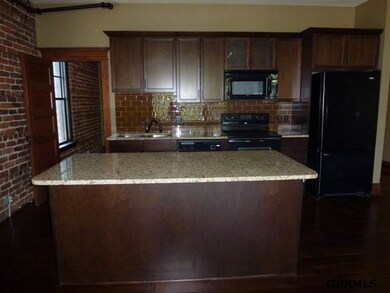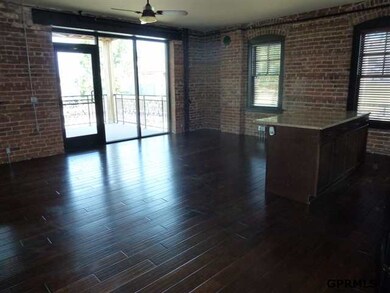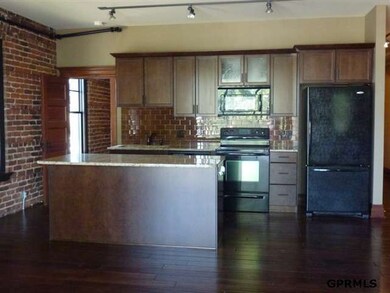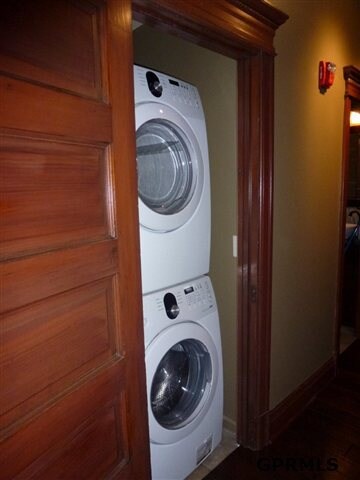
1117 S 10th St Omaha, NE 68108
Little Italy NeighborhoodEstimated Value: $364,000
Highlights
- Wood Flooring
- Balcony
- Covered Deck
- Main Floor Bedroom
- Subterranean Parking
- Ceiling height of 9 feet or more
About This Home
As of October 2012Barely used Grandview 2/BR. Prime SW 2nd flr location w/3 sides of windows. Maple flrs, brick walls, 10' ceilings. Kitchen w/granite counters & center island. Doors from BR & hall to full hall bath. Great MBR closet w/opaque backlit glass doors. Wonderful MBTH w/tile flr; dbl sinks, granite vanity, XLG shower w/frameless glass door; Approx 10x20 covered deck w/ceiling fan & w/east & south exposure. Large 10'x15' storage unit. 1 Stall in heated parking garage. Washer/Dryer included. FHA approved.
Property Details
Home Type
- Condominium
Est. Annual Taxes
- $4,540
Year Built
- Built in 1901
Lot Details
- Sprinkler System
HOA Fees
- $216 Monthly HOA Fees
Parking
- Subterranean Parking
- Heated Garage
Home Design
- Membrane Roofing
Interior Spaces
- 1,139 Sq Ft Home
- Ceiling height of 9 feet or more
- Ceiling Fan
- Window Treatments
Kitchen
- Oven
- Microwave
- Dishwasher
- Disposal
Flooring
- Wood
- Wall to Wall Carpet
Bedrooms and Bathrooms
- 2 Bedrooms
- Main Floor Bedroom
- Dual Sinks
Laundry
- Dryer
- Washer
Outdoor Features
- Balcony
- Covered Deck
Schools
- Bancroft Elementary School
- Norris Middle School
- Central High School
Utilities
- Central Air
- Heat Pump System
- Cable TV Available
Community Details
- Association fees include exterior maintenance, ground maintenance, security, snow removal, insurance, common area maintenance, water
- Dunsany Flats Subdivision
Listing and Financial Details
- Assessor Parcel Number 0321630000
- Tax Block 11
Similar Homes in Omaha, NE
Home Values in the Area
Average Home Value in this Area
Property History
| Date | Event | Price | Change | Sq Ft Price |
|---|---|---|---|---|
| 10/04/2012 10/04/12 | Sold | $235,000 | -6.0% | $206 / Sq Ft |
| 09/03/2012 09/03/12 | Pending | -- | -- | -- |
| 06/29/2012 06/29/12 | For Sale | $250,000 | -- | $219 / Sq Ft |
Tax History Compared to Growth
Agents Affiliated with this Home
-
Tim Salzbrenner

Seller's Agent in 2012
Tim Salzbrenner
NP Dodge Real Estate Sales, Inc.
56 Total Sales
Map
Source: Great Plains Regional MLS
MLS Number: 21212082
APN: 5732-7010-23
- 1217 Pacific St Unit 301
- 1217 Pacific St Unit 201
- 1217 Pacific St Unit 202
- 1131 Marcy Plaza
- 1214 Marcy Plaza
- 1262 S 13th St
- 912 S 12th Ct
- 502 William St Unit 1,2,3,4
- 1126 S 15th Cir
- 1420 William St
- 1701 S 11th St
- 1101 Jackson St Unit 405
- 1468 S 13th St
- 1308 Jackson St Unit 608
- 1308 Jackson St Unit 612
- 1308 Jackson St Unit 610
- 1502 Jones St Unit 409
- 1502 Jones St Unit 502
- 1409 S 17th St
- 1915 Dahlman Rows Plaza
- 1117 S 10th St Unit 19
- 1117 S 10th St Unit 18
- 1117 S 10th St Unit 17
- 1117 S 10th St Unit 16
- 1117 S 10th St Unit 15
- 1117 S 10th St Unit 14
- 1115 S 10th St Unit 12
- 1115 S 10th St Unit 11
- 1115 S 10th St Unit 7
- 1115 S 10th St Unit 10
- 1115 S 10th St Unit 8
- 1117 S 10th St
- 1115 S 10th St
- 916 Pierce St
- 1113 S 10th St Unit 2
- 1113 S 10th St Unit 6
- 1113 S 10th St Unit 5
- 1113 S 10th St Unit 3
- 1113 S 10th St Unit 1
- 1113 S 10th St Unit 12
