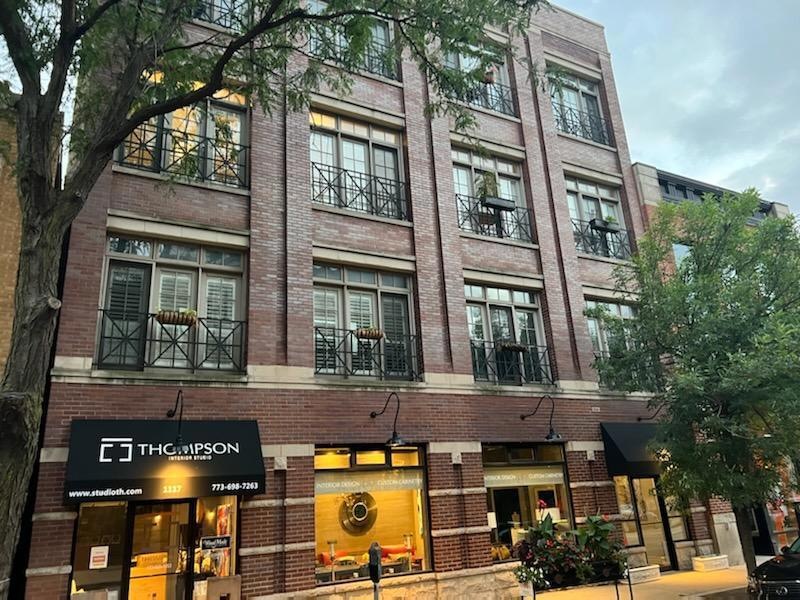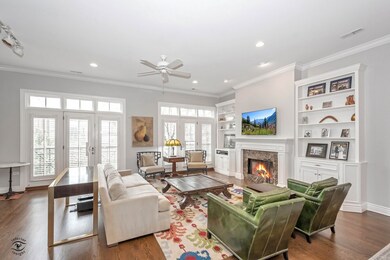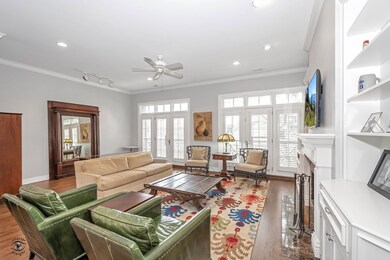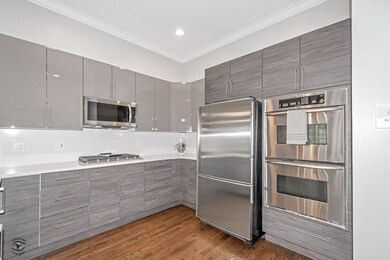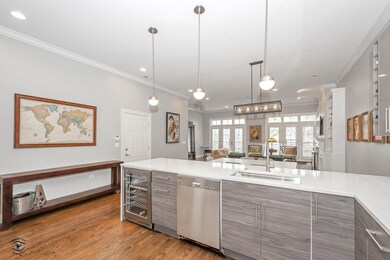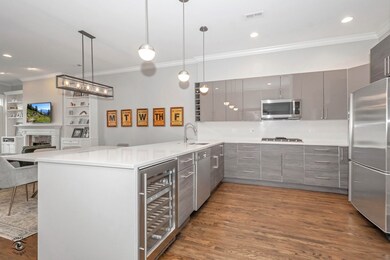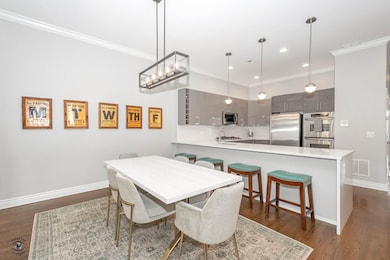
1117 W Armitage Ave Unit 3E Chicago, IL 60614
Old Town NeighborhoodEstimated Value: $734,000 - $757,000
Highlights
- Deck
- 3-minute walk to Armitage Station
- Whirlpool Bathtub
- Mayer Elementary School Rated A-
- Wood Flooring
- 2-minute walk to Adams Playground Park
About This Home
As of October 2022Gorgeous Renovated Kitchen, Extra-Wide 2 bed/2 bath unit with 10 foot ceilings. New over-sized island with professional grade stainless steel appliances & large space for dining room table. Spacious master suite w/double vanity & large walk-in closet. Intimate 5-unit elevator building with spacious indoor attached garage. Hardwood floors, wood burning fireplace w/custom surround built-in cabinets. Private 23 X 8 deck with beautiful city views. 1 Heated Indoor Garage space included.
Last Agent to Sell the Property
eXp Realty, LLC License #475153053 Listed on: 08/09/2022

Property Details
Home Type
- Condominium
Est. Annual Taxes
- $12,437
Year Built
- Built in 2002 | Remodeled in 2021
Lot Details
- 4,792
HOA Fees
- $386 Monthly HOA Fees
Parking
- 1 Car Attached Garage
- Heated Garage
- Garage Door Opener
- Parking Included in Price
Interior Spaces
- 1,650 Sq Ft Home
- 4-Story Property
- Wood Burning Fireplace
- Fireplace With Gas Starter
- Living Room with Fireplace
- Dining Room
- Storage
- Washer and Dryer Hookup
- Wood Flooring
Bedrooms and Bathrooms
- 2 Bedrooms
- 2 Potential Bedrooms
- 2 Full Bathrooms
- Dual Sinks
- Whirlpool Bathtub
- Separate Shower
Accessible Home Design
- Wheelchair Access
- Accessibility Features
Outdoor Features
- Deck
Schools
- Oscar Mayer Elementary School
Utilities
- Forced Air Heating and Cooling System
- Heating System Uses Natural Gas
- 100 Amp Service
- Lake Michigan Water
Community Details
Overview
- Association fees include water, parking, insurance, security, exterior maintenance, scavenger, snow removal
- 5 Units
- Property managed by Self-managed
Amenities
- Elevator
- Community Storage Space
Pet Policy
- Dogs and Cats Allowed
Ownership History
Purchase Details
Home Financials for this Owner
Home Financials are based on the most recent Mortgage that was taken out on this home.Purchase Details
Home Financials for this Owner
Home Financials are based on the most recent Mortgage that was taken out on this home.Purchase Details
Home Financials for this Owner
Home Financials are based on the most recent Mortgage that was taken out on this home.Purchase Details
Home Financials for this Owner
Home Financials are based on the most recent Mortgage that was taken out on this home.Similar Homes in Chicago, IL
Home Values in the Area
Average Home Value in this Area
Purchase History
| Date | Buyer | Sale Price | Title Company |
|---|---|---|---|
| Davidson Hannah C | -- | Ata National Title | |
| Anderson Dina | $635,000 | None Available | |
| Crays Anne | $665,000 | Multiple | |
| San Lynn A | $582,500 | Chicago Title Insurance Co |
Mortgage History
| Date | Status | Borrower | Loan Amount |
|---|---|---|---|
| Open | Davidson Hannah C | $544,000 | |
| Previous Owner | Anderson Dina | $235,000 | |
| Previous Owner | Crays Anne | $465,500 | |
| Previous Owner | San Lynn A | $60,000 | |
| Previous Owner | San Lynn A | $396,500 | |
| Previous Owner | San Lynn A | $400,000 | |
| Previous Owner | San Lynn A | $400,000 |
Property History
| Date | Event | Price | Change | Sq Ft Price |
|---|---|---|---|---|
| 10/17/2022 10/17/22 | Sold | $680,000 | -2.8% | $412 / Sq Ft |
| 09/18/2022 09/18/22 | Pending | -- | -- | -- |
| 09/07/2022 09/07/22 | Price Changed | $699,900 | -2.8% | $424 / Sq Ft |
| 08/23/2022 08/23/22 | Price Changed | $719,900 | -4.0% | $436 / Sq Ft |
| 08/09/2022 08/09/22 | For Sale | $749,900 | +18.1% | $454 / Sq Ft |
| 07/31/2014 07/31/14 | Sold | $635,000 | -0.6% | $385 / Sq Ft |
| 06/26/2014 06/26/14 | Pending | -- | -- | -- |
| 06/19/2014 06/19/14 | For Sale | $639,000 | -- | $387 / Sq Ft |
Tax History Compared to Growth
Tax History
| Year | Tax Paid | Tax Assessment Tax Assessment Total Assessment is a certain percentage of the fair market value that is determined by local assessors to be the total taxable value of land and additions on the property. | Land | Improvement |
|---|---|---|---|---|
| 2024 | $13,344 | $71,976 | $12,544 | $59,432 |
| 2023 | $13,344 | $68,301 | $10,907 | $57,394 |
| 2022 | $13,344 | $68,301 | $10,907 | $57,394 |
| 2021 | $13,065 | $68,299 | $10,906 | $57,393 |
| 2020 | $12,437 | $58,933 | $8,902 | $50,031 |
| 2019 | $12,171 | $64,006 | $8,902 | $55,104 |
| 2018 | $12,643 | $64,006 | $8,902 | $55,104 |
| 2017 | $13,454 | $62,500 | $7,283 | $55,217 |
| 2016 | $12,518 | $62,500 | $7,283 | $55,217 |
| 2015 | $11,453 | $62,500 | $7,283 | $55,217 |
| 2014 | $11,311 | $60,964 | $5,462 | $55,502 |
| 2013 | $11,088 | $60,964 | $5,462 | $55,502 |
Agents Affiliated with this Home
-
Paul Gorney

Seller's Agent in 2022
Paul Gorney
eXp Realty, LLC
(773) 914-0023
5 in this area
114 Total Sales
-
Lance Kirshner

Buyer's Agent in 2022
Lance Kirshner
Compass
(773) 578-8080
15 in this area
521 Total Sales
-
Michael Rappel
M
Seller's Agent in 2014
Michael Rappel
R. Hawthorne Group, Ltd.
(773) 296-2220
4 Total Sales
-
Laura Lando

Buyer's Agent in 2014
Laura Lando
Compass
(312) 802-7436
1 in this area
83 Total Sales
Map
Source: Midwest Real Estate Data (MRED)
MLS Number: 11486822
APN: 14-32-400-109-1004
- 1058 W Armitage Ave Unit A
- 1944 N Seminary Ave Unit 1
- 2026 N Kenmore Ave
- 2056 N Seminary Ave
- 2031 N Kenmore Ave
- 1940 N Maud Ave
- 2106 N Seminary Ave Unit 2
- 2118 N Clifton Ave
- 2051 N Magnolia Ave
- 2127 N Racine Ave Unit 2
- 1945 N Sheffield Ave Unit 103
- 1914 N Sheffield Ave Unit 1
- 1241 W Dickens Ave
- 1919 N Sheffield Ave Unit 3
- 2149 N Seminary Ave Unit A
- 2150 N Clifton Ave Unit 2
- 2133 N Magnolia Ave Unit B
- 2149 N Kenmore Ave Unit 2
- 1853 N Maud Ave Unit 1
- 2059 N Bissell St
- 1117 W Armitage Ave Unit 2E
- 1117 W Armitage Ave Unit 3E
- 1117 W Armitage Ave Unit 2W
- 1117 W Armitage Ave Unit C
- 1113 W Armitage Ave
- 1113 W Armitage Ave Unit 2
- 1113 W Armitage Ave Unit 2FW
- 1133 W Armitage Ave Unit 3
- 1101 W Armitage Ave Unit 207
- 1101 W Armitage Ave Unit 209
- 1101 W Armitage Ave Unit 102
- 1101 W Armitage Ave Unit 206
- 1101 W Armitage Ave Unit 205
- 1101 W Armitage Ave Unit 201
- 1101 W Armitage Ave Unit 104
- 1101 W Armitage Ave Unit 208
- 1101 W Armitage Ave Unit 203
- 1101 W Armitage Ave Unit 202
- 1101 W Armitage Ave Unit 210
- 1101 W Armitage Ave Unit 204
